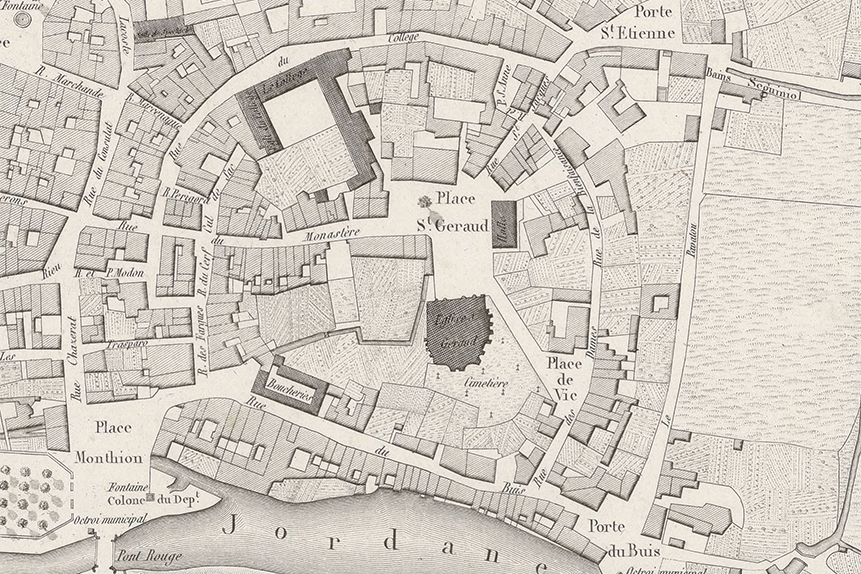
Plan topographique de Aurillac, 1840, zoom. Source Gallica, Bibiliothèque Nationale de France.
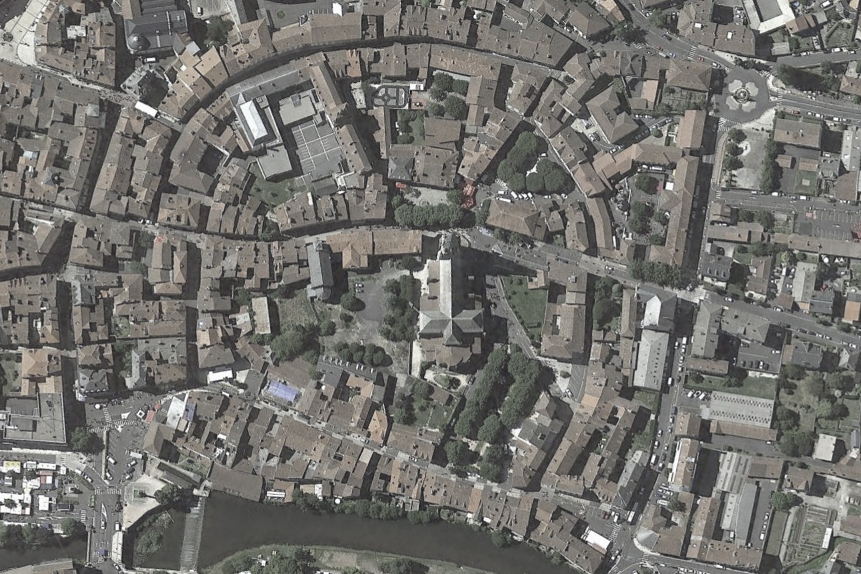
Elaborated Google Maps image
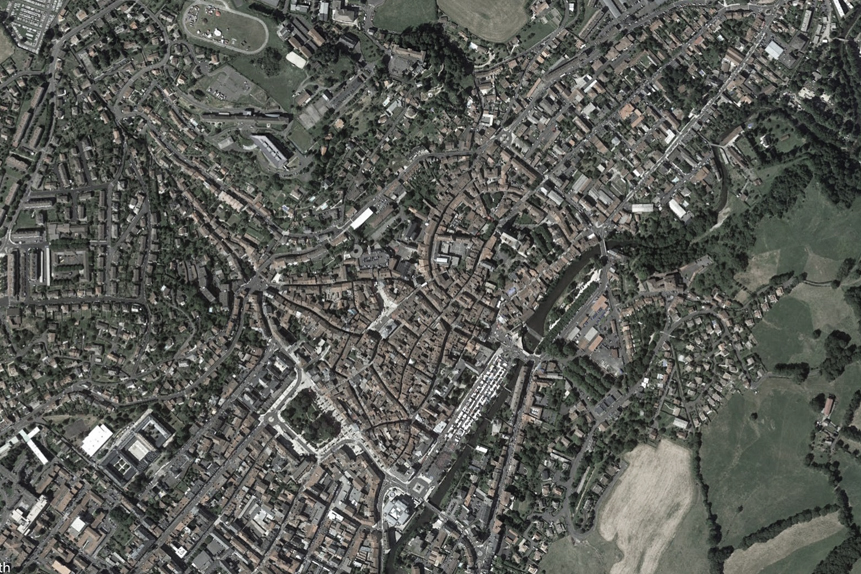
Elaborated Google Maps image
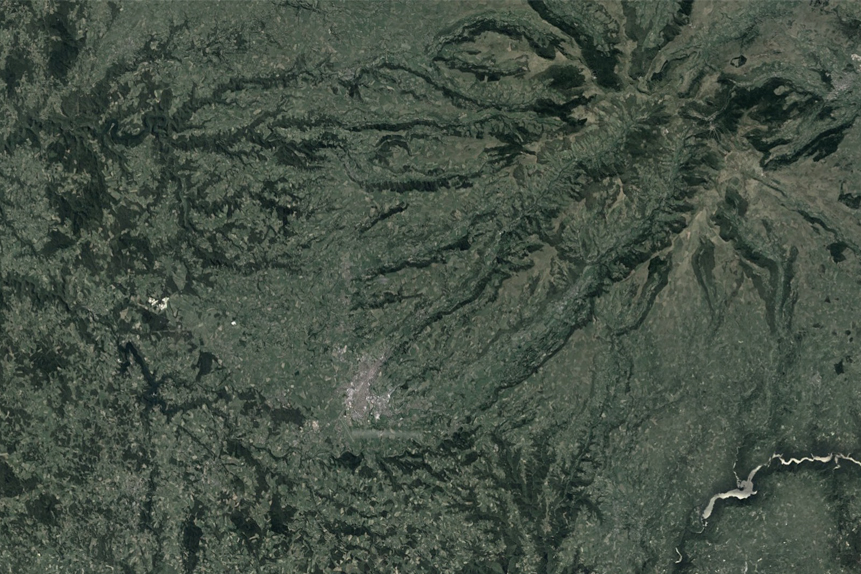
Elaborated Google Maps image
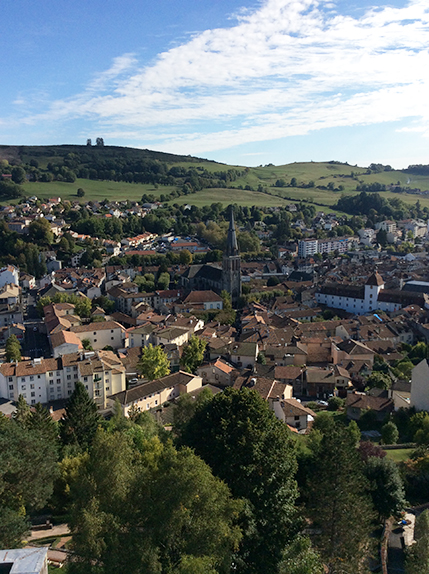
Aurillac view from the Castle
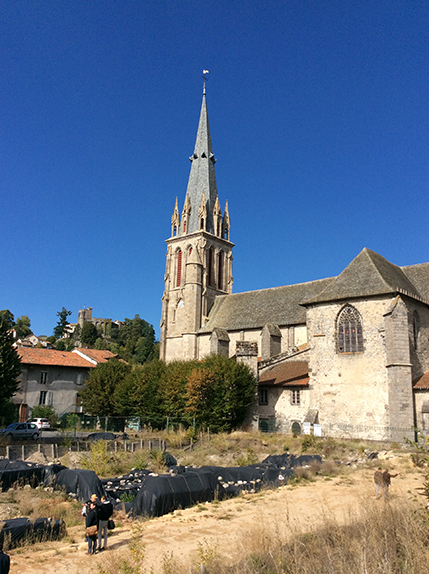
Actual situation
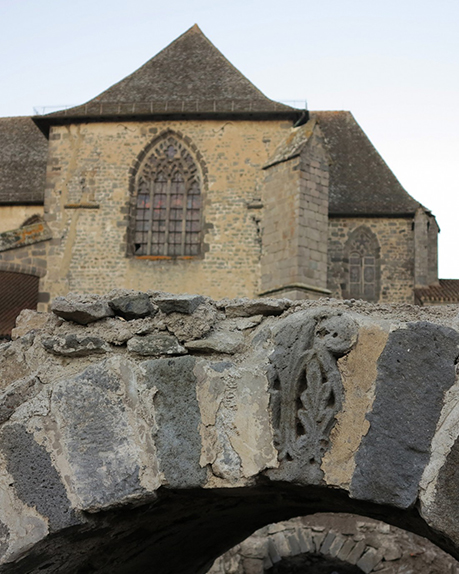
Archeological findings, 2015.
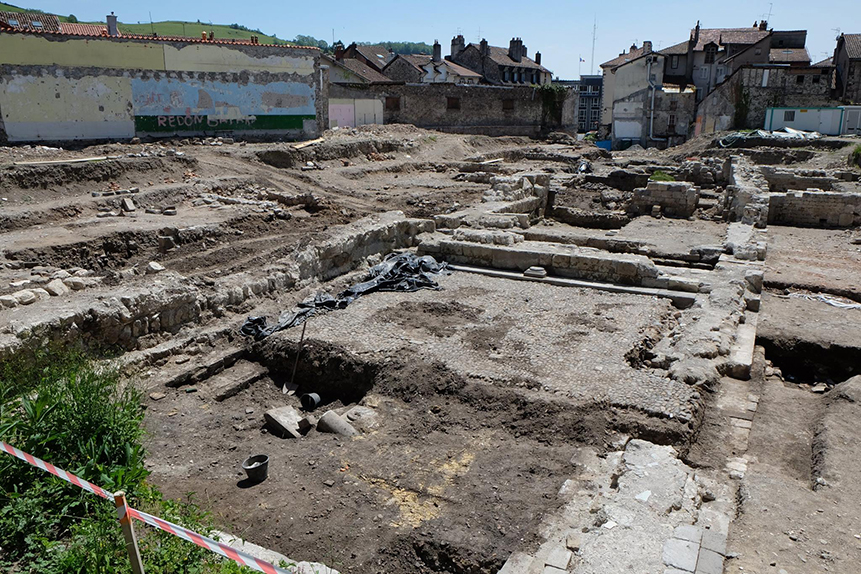
Archeological escavation, 2015
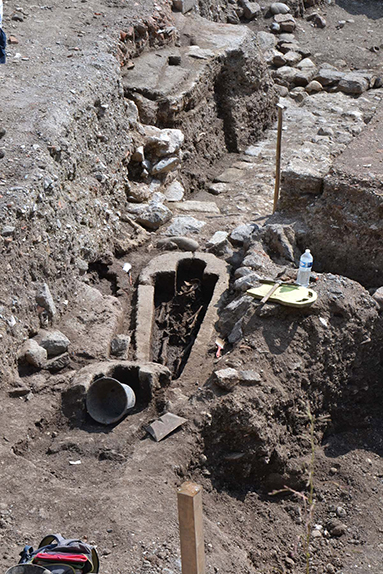
Archeological findings, 2015.
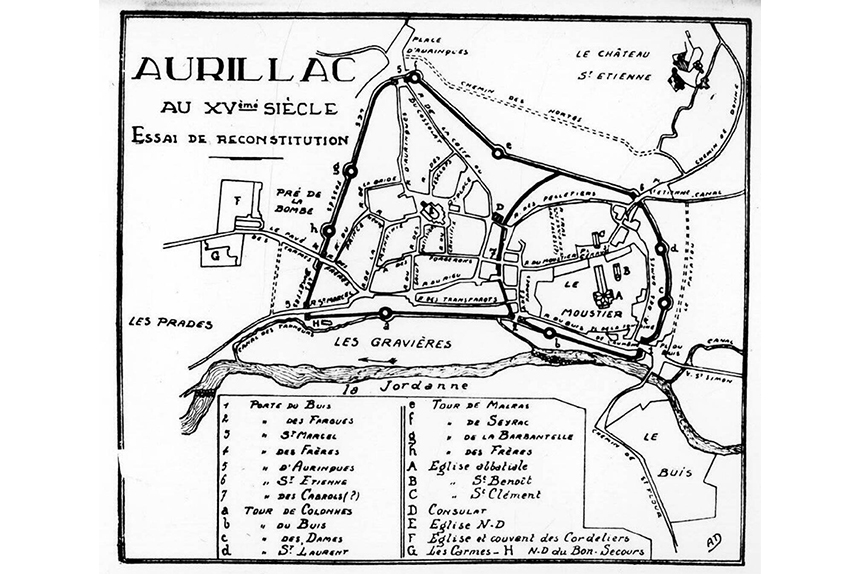
Previsional plan of reconstituition of Aurillac XV Century (XX Century reproduction). Source Archives Départementales du Cantal
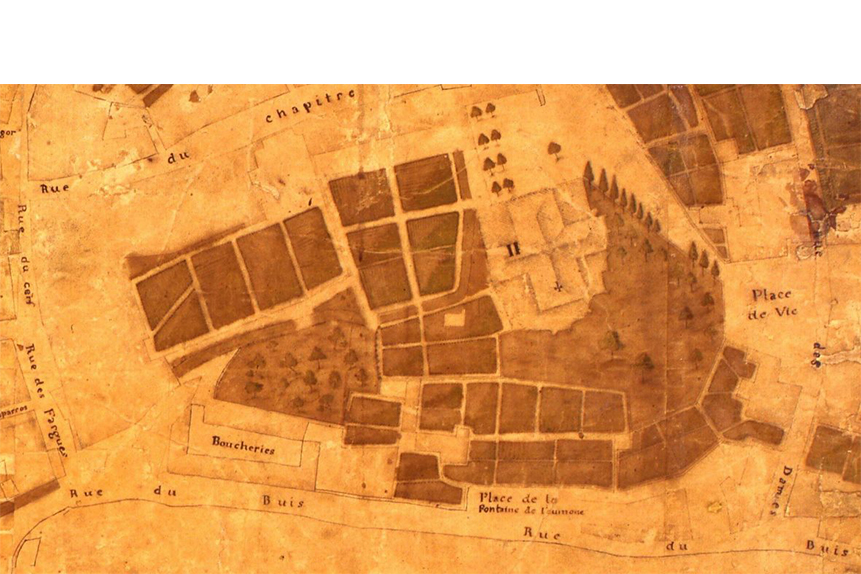
Plan topographique de Aurillac 1791, J. L. Daudé, zoom. Source Archives Départementales du Cantal
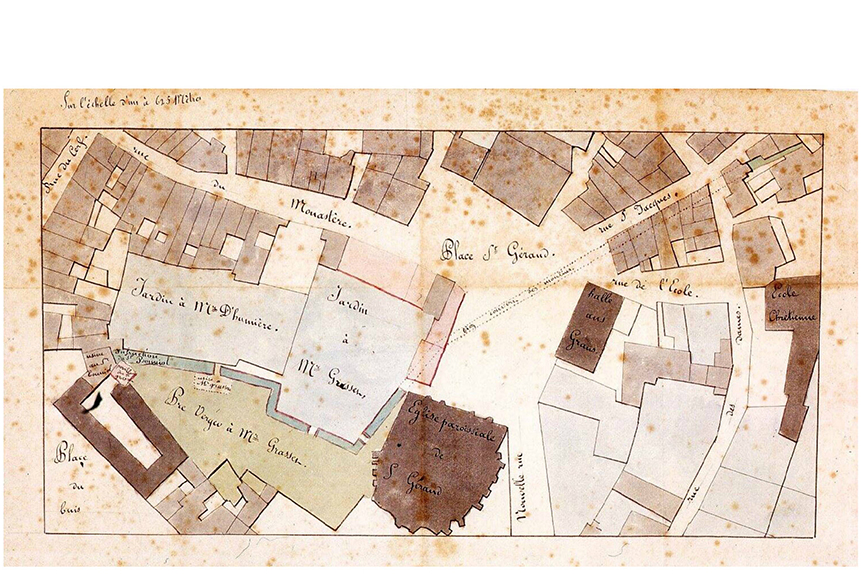
Plan of Aurillac, 1850 ca. Source Archives Départementales du Cantal.
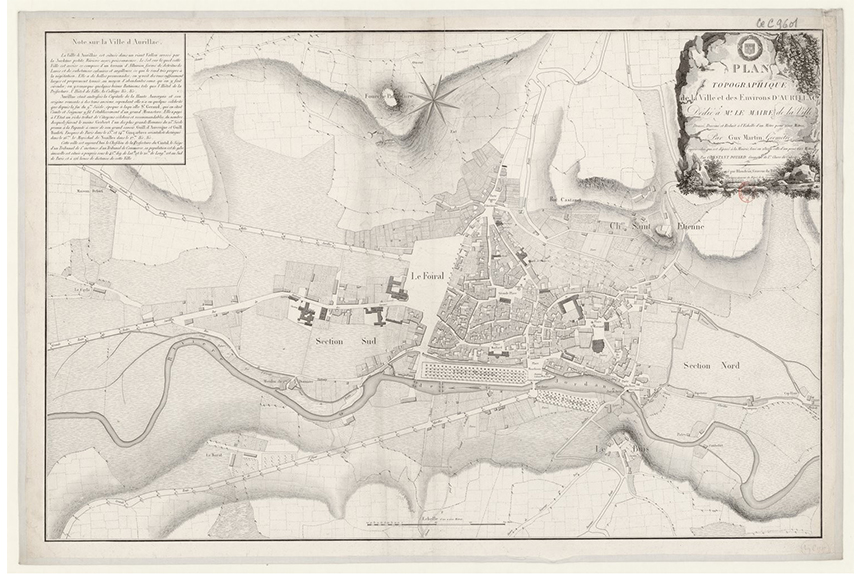
Plan topographique de Aurillac, 1840. Source Gallica, Bibiliothèque Nationale de France.
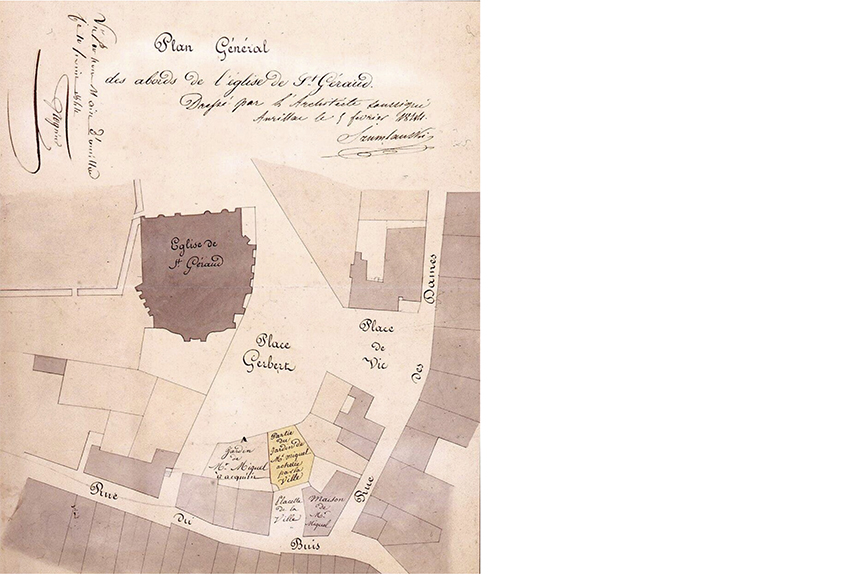
Plan de Aurillac, 1844. Source Archives Départementales du Cantal.
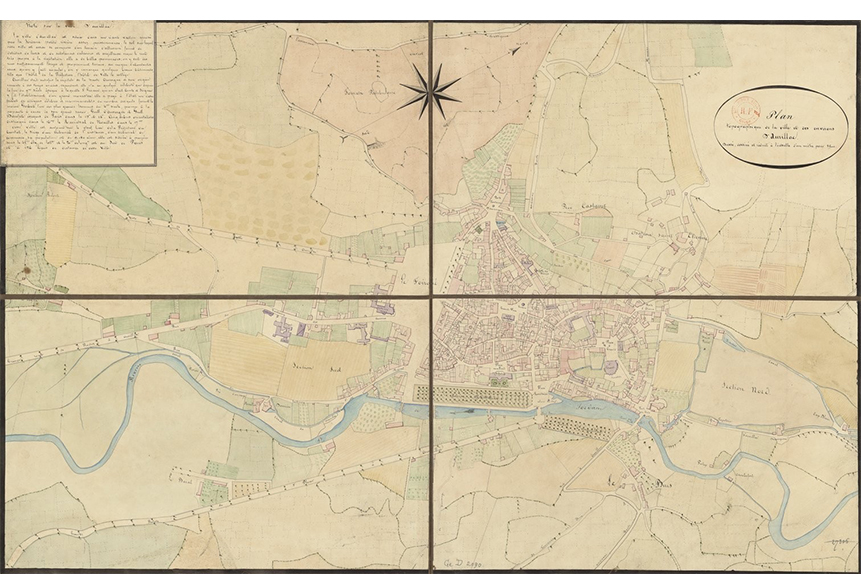
Plan topographique de Aurillac, 18.. ca. Source Gallica, Bibiliothèque Nationale de France.
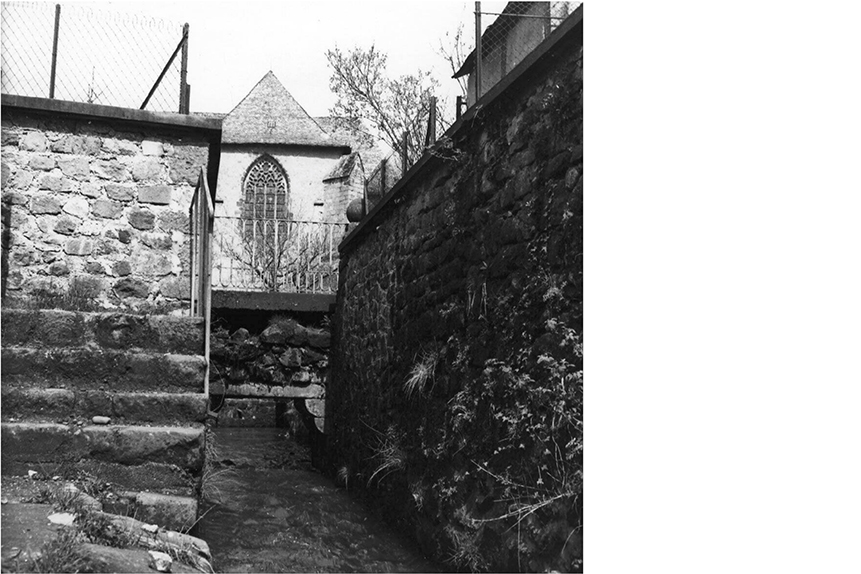
Canal crossing Saint Famille church. Source Archives Départementales du Cantal.
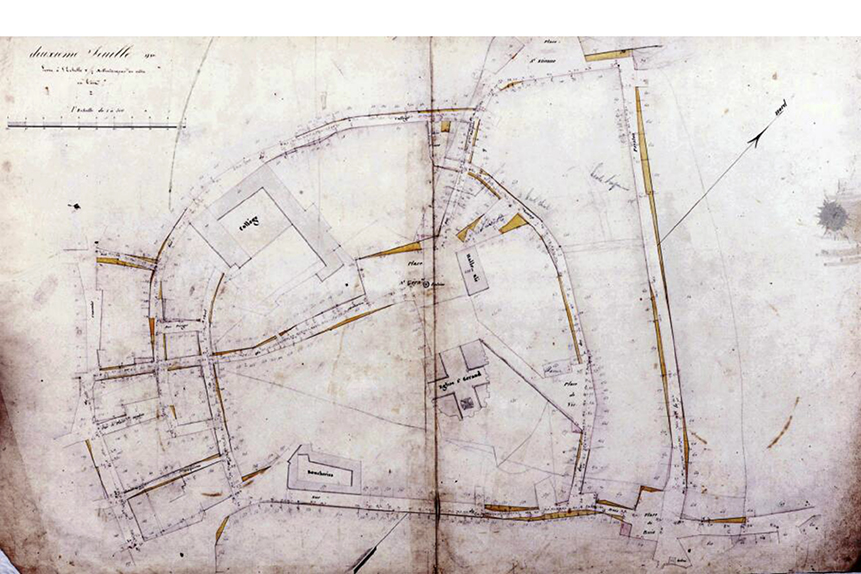
Map of Saint Géraud, 1810-1850. Source Archives Départementales du Cantal.
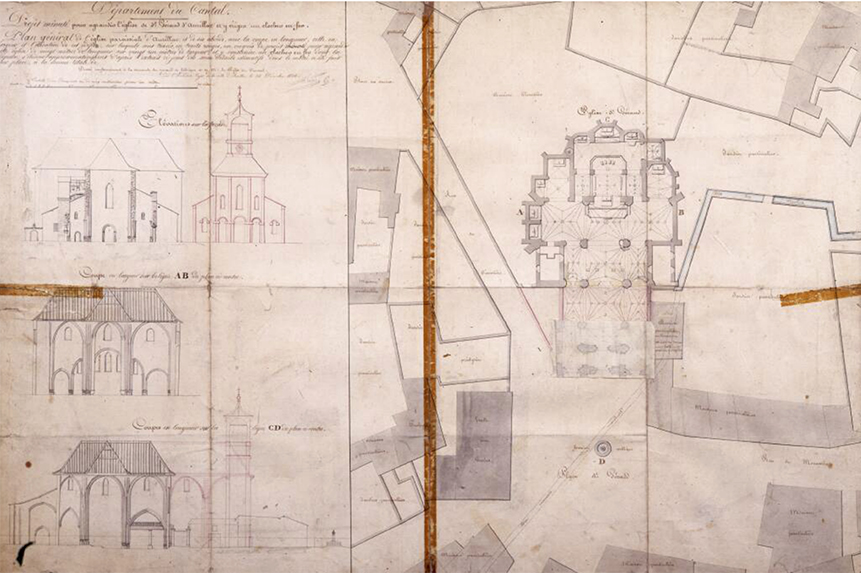
Extension project of Saint Géraud Abbey, Architect M. Lassus, 1857. Source Archives Départementales du Cantal.
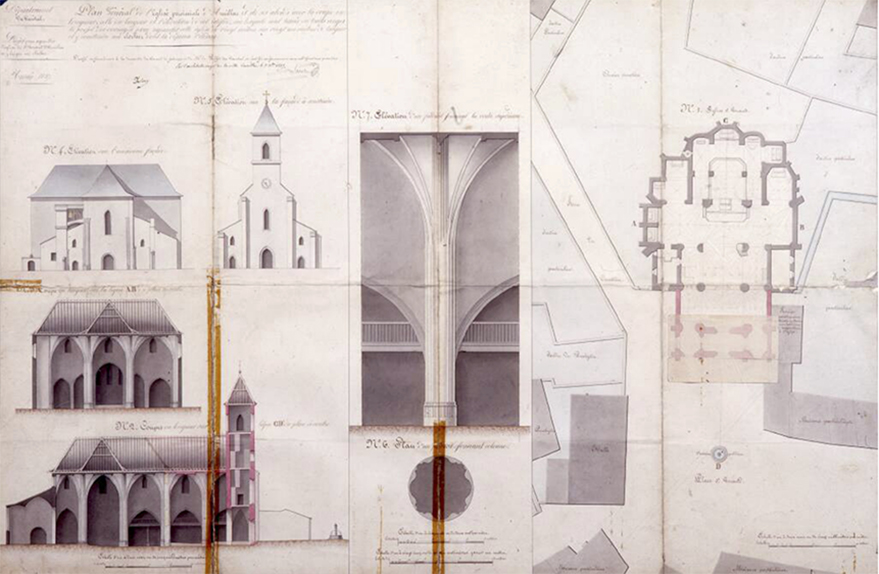
Extension project of Saint Géraud Abbey, Architect M. Lassus, 1857. Source Archives Départementales du Cantal.
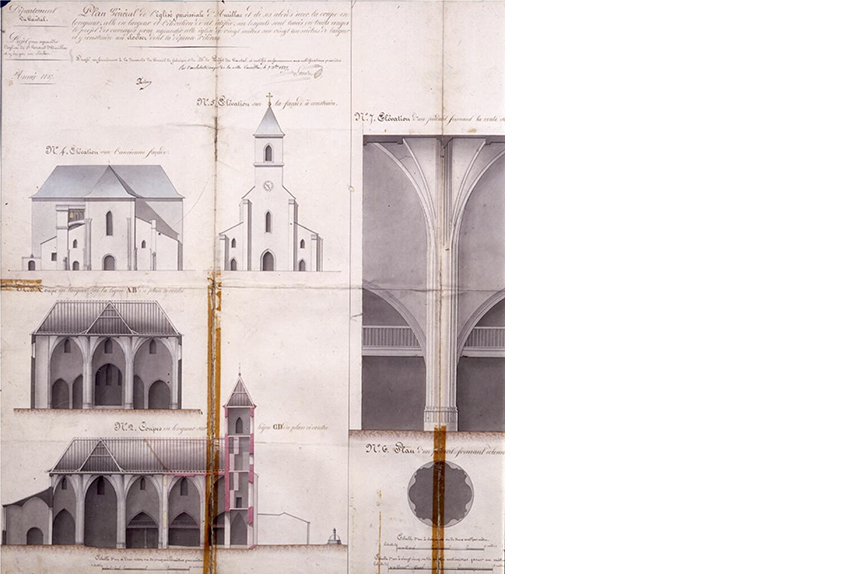
Extension project of Saint Géraud Abbey, Architect M. Lassus, 1857. Source Archives Départementales du Cantal.
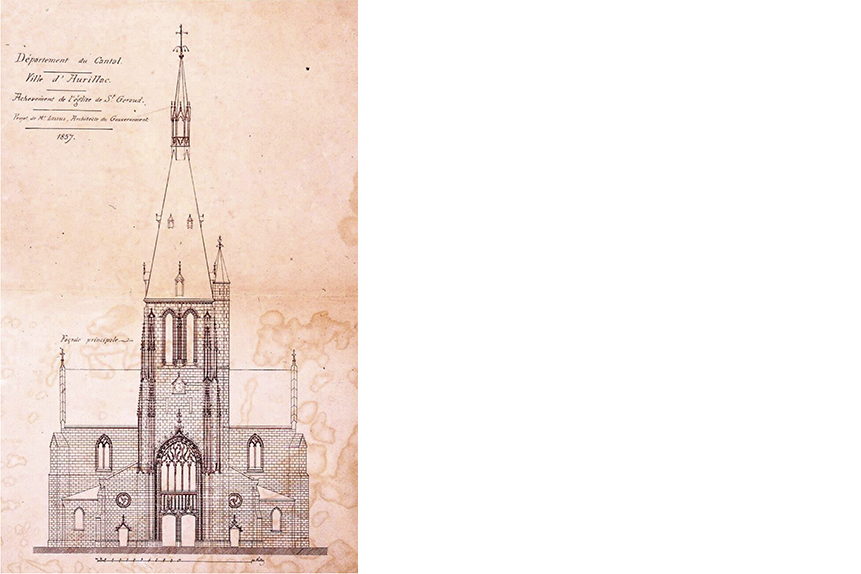
Extension project of Saint Géraud Abbey, Architect M. Lassus, 1857. Source Archives Départementales du Cantal.
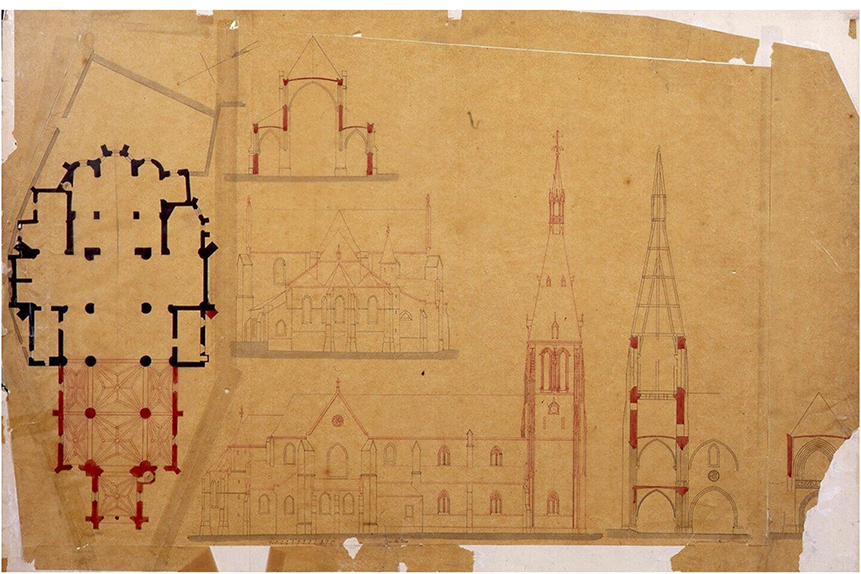
Extension project of Saint Géraud Abbey, Architect M. Lassus, 1857. Source Archives Départementales du Cantal.
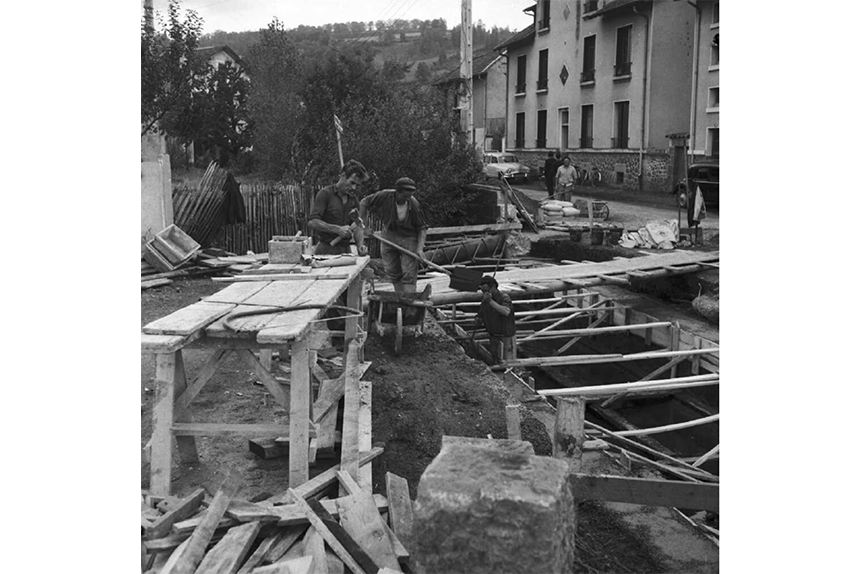
Construction bridge over Usiners canal. Source Archives Départementales du Cantal.
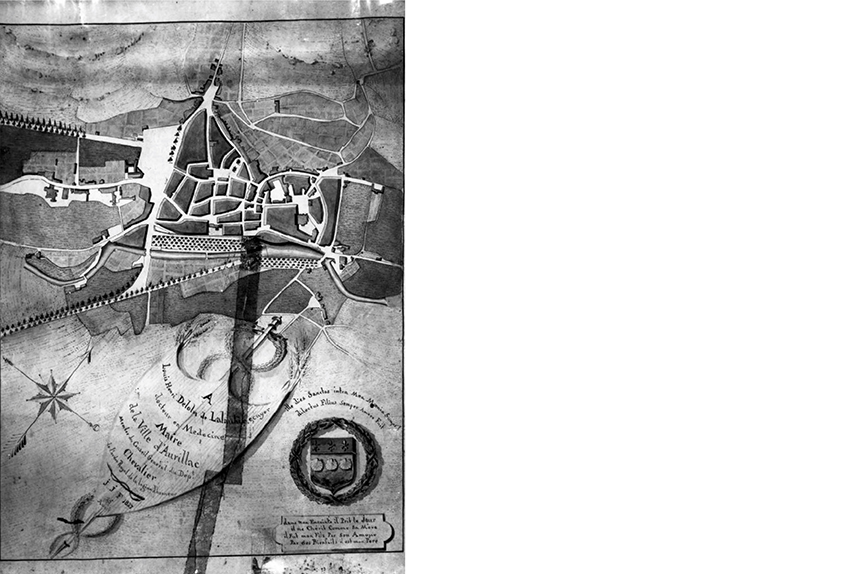
Plan de Aurillac, C.P. Parry, 1827. Source Archives Départementales du Cantal.
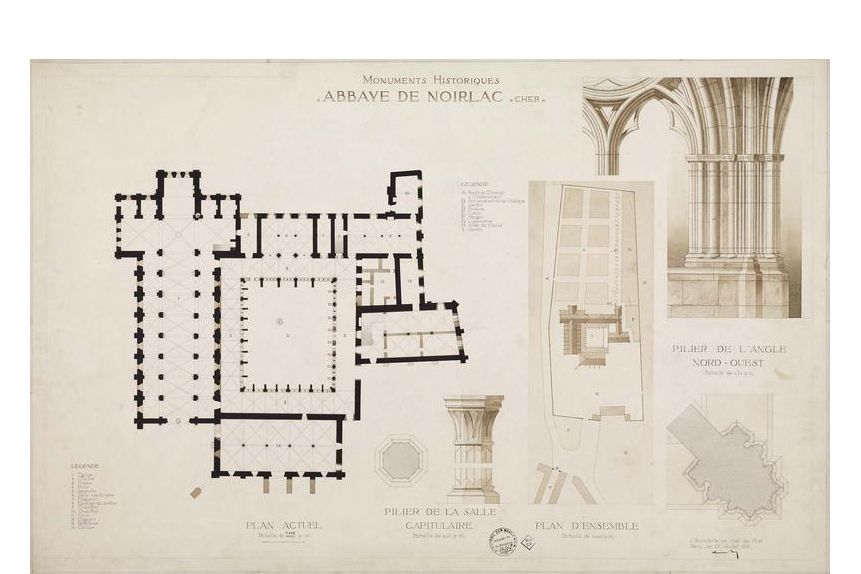
Reference: Abbay of Noirlac, Lucien Roy
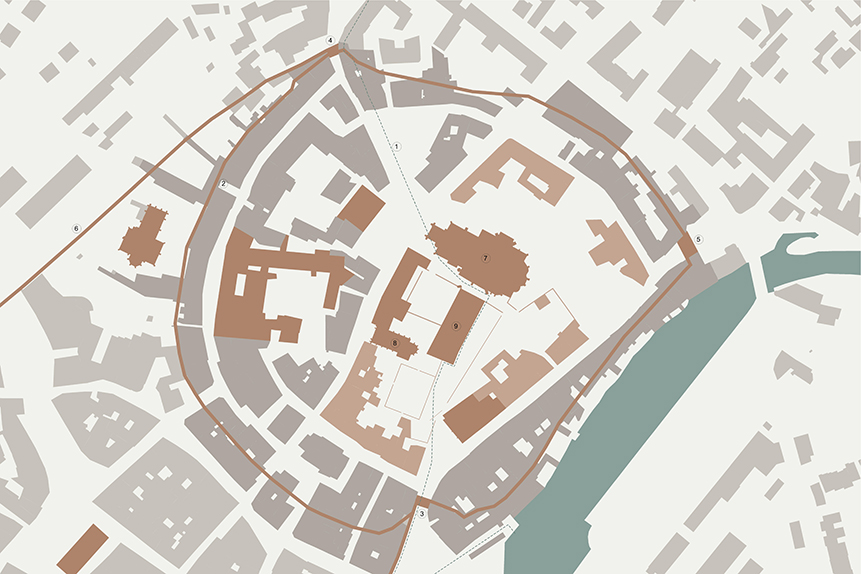
Proposal, contexto © global
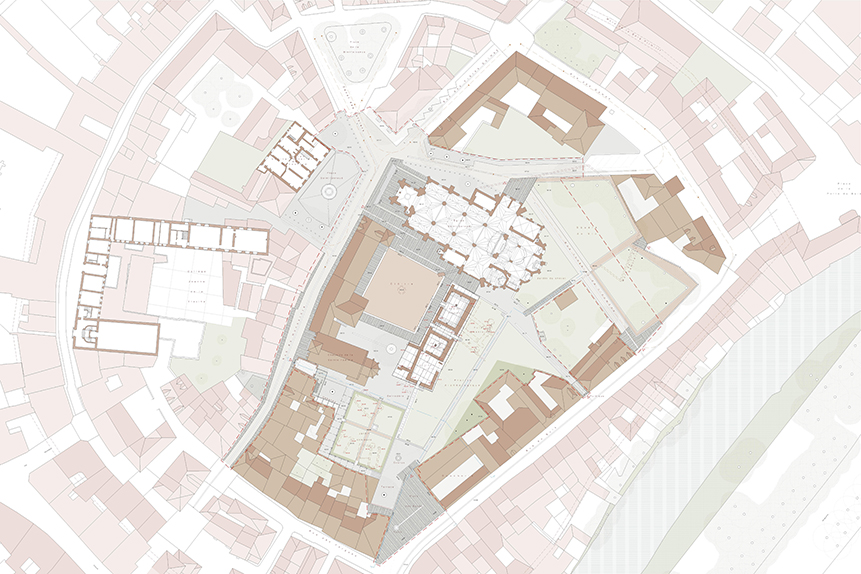
Proposal, General Plan. © global
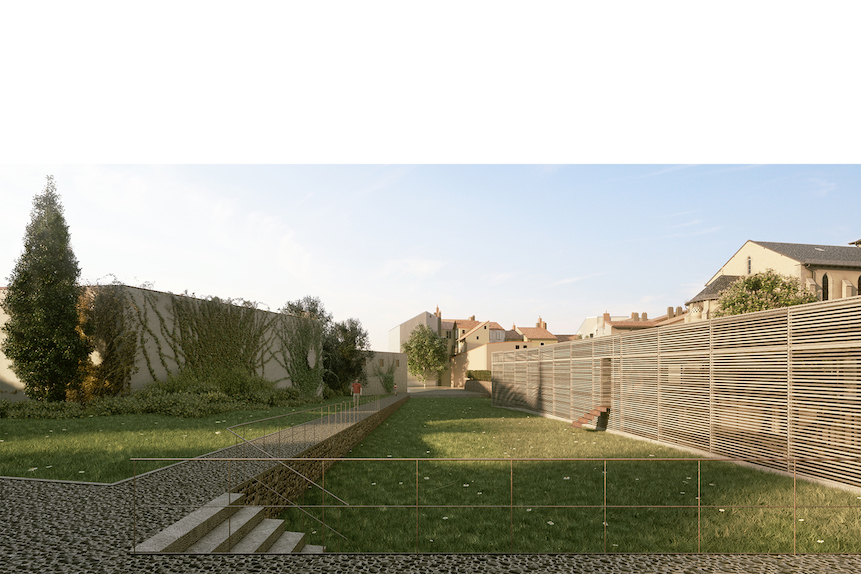
Archeological core
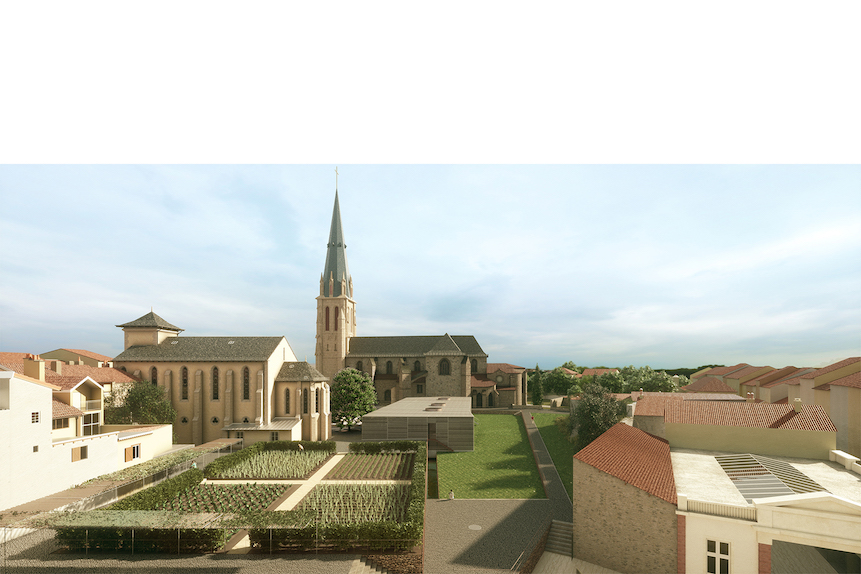
General view
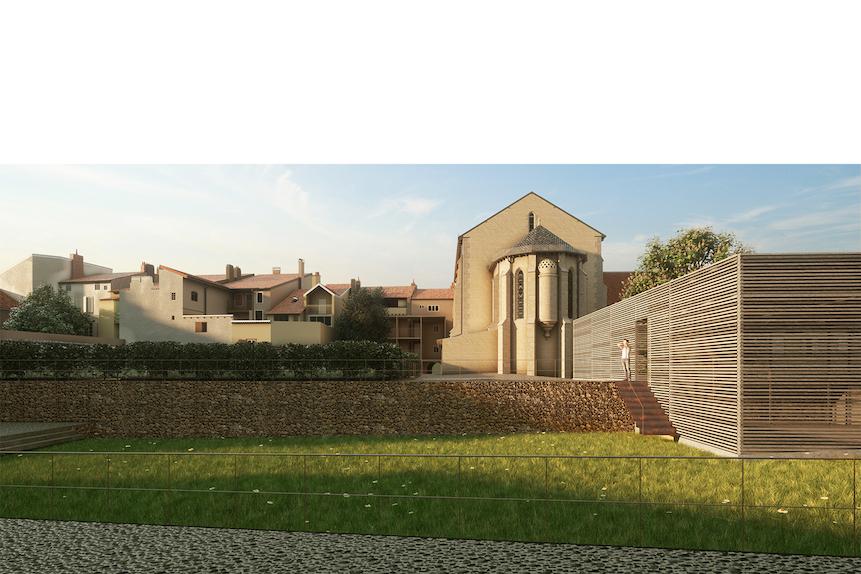
Canal and the gerdens
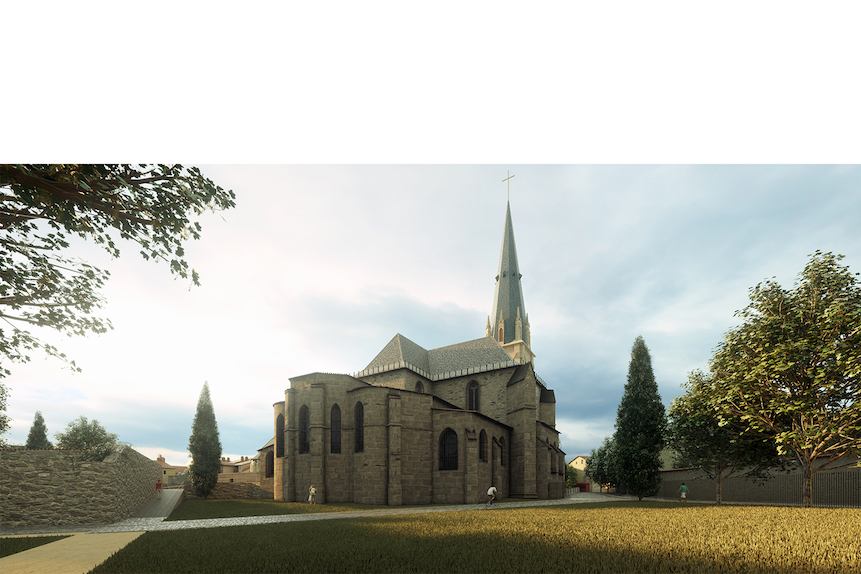
View from Place de Vic
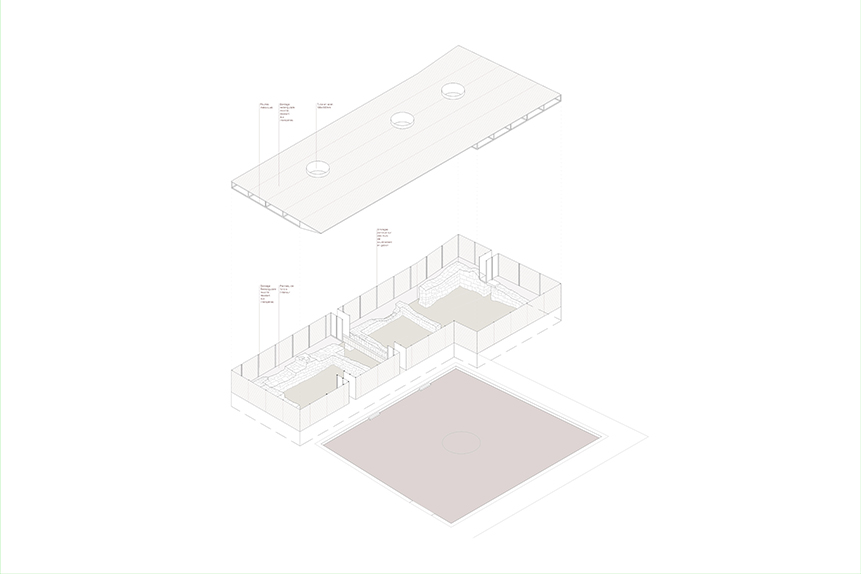
Proposal for the Structure for protection, visiting and archeological research, axonometric projection © João Mendes Ribeiro
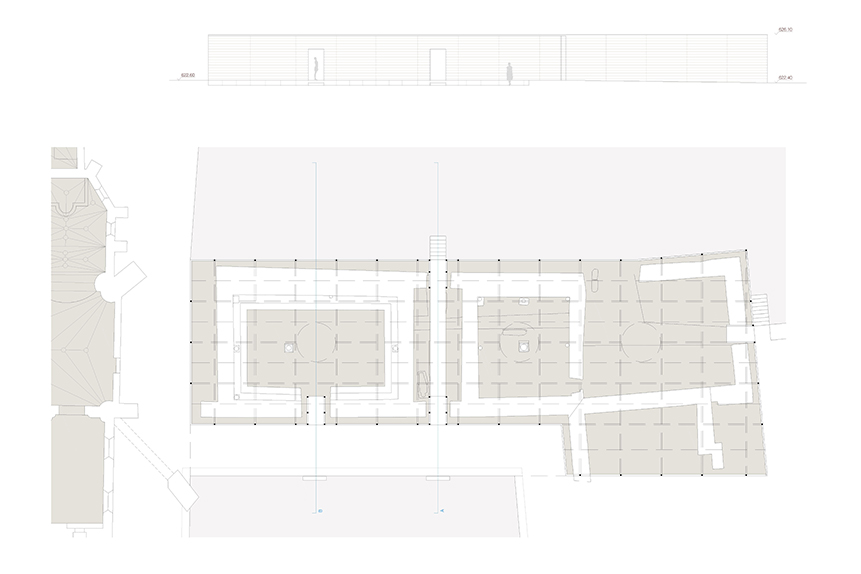
Proposal for the Structure for protection, visiting and archeological research. © João Mendes Ribeiro
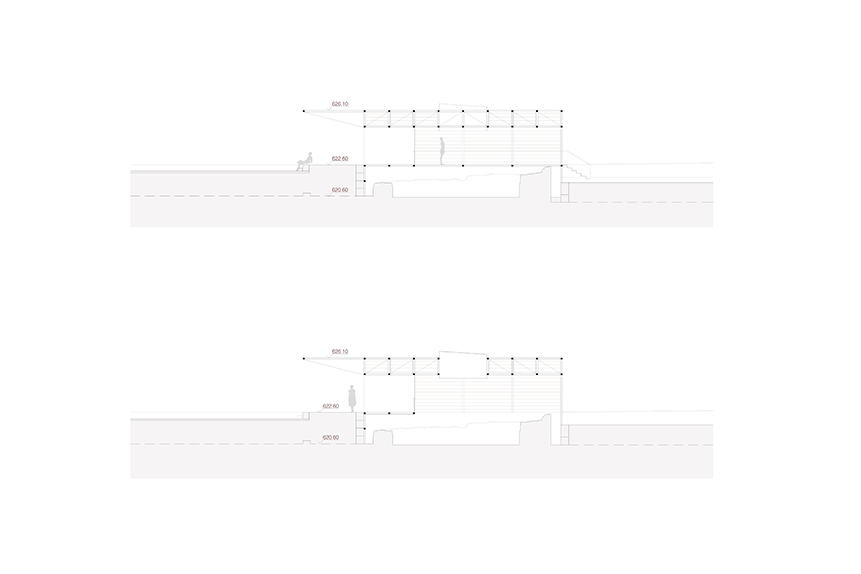
Proposal for the Structure for protection, visiting and archeological research. © João Mendes Ribeiro
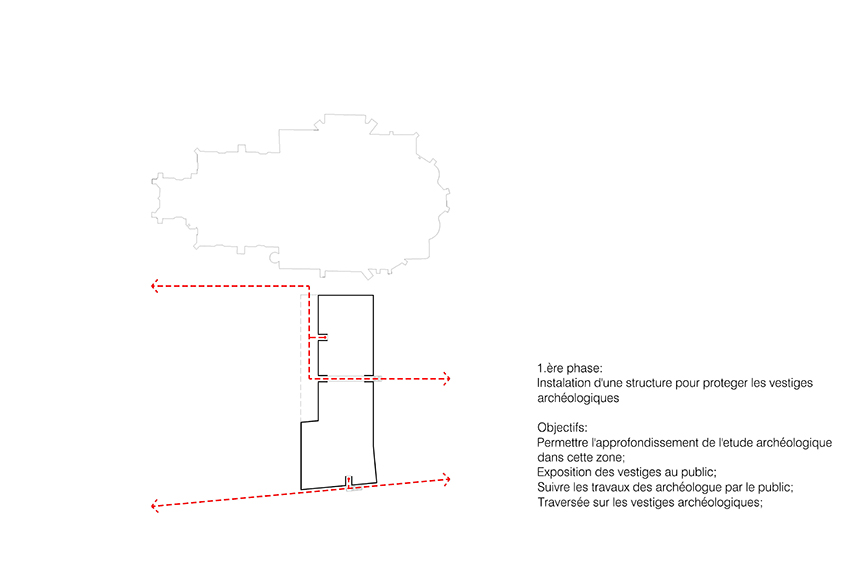
Proposal, circulation phase 1. © João Mendes Ribeiro
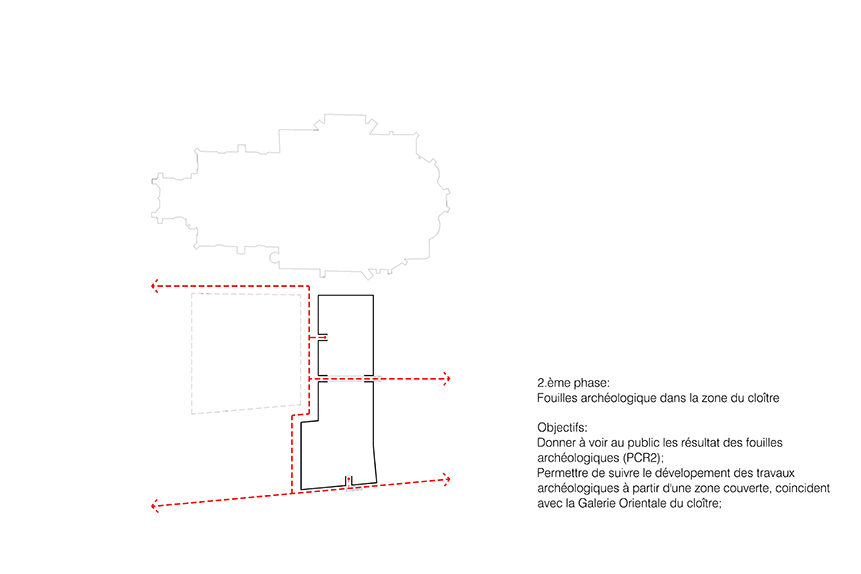
Proposal, circulation phase 2. © João Mendes Ribeiro
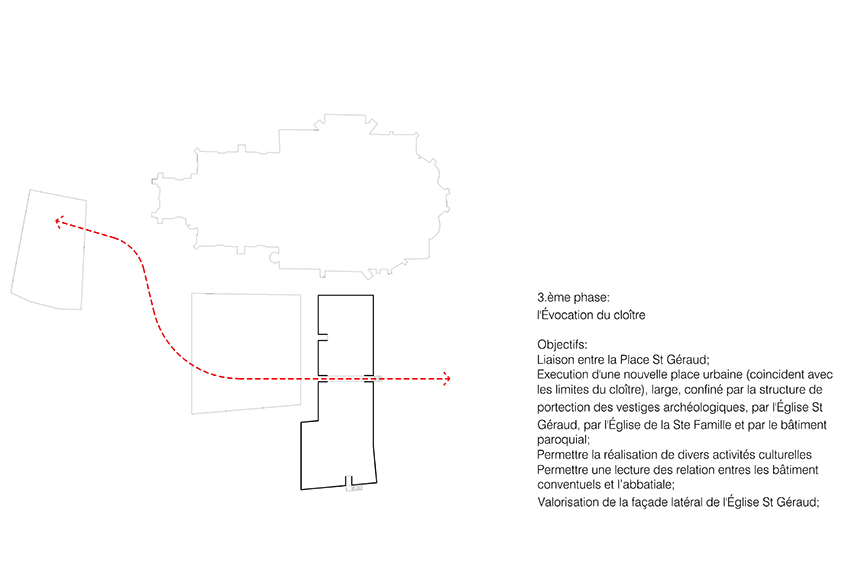
Proposal, circulation phase 3. © João Mendes Ribeiro
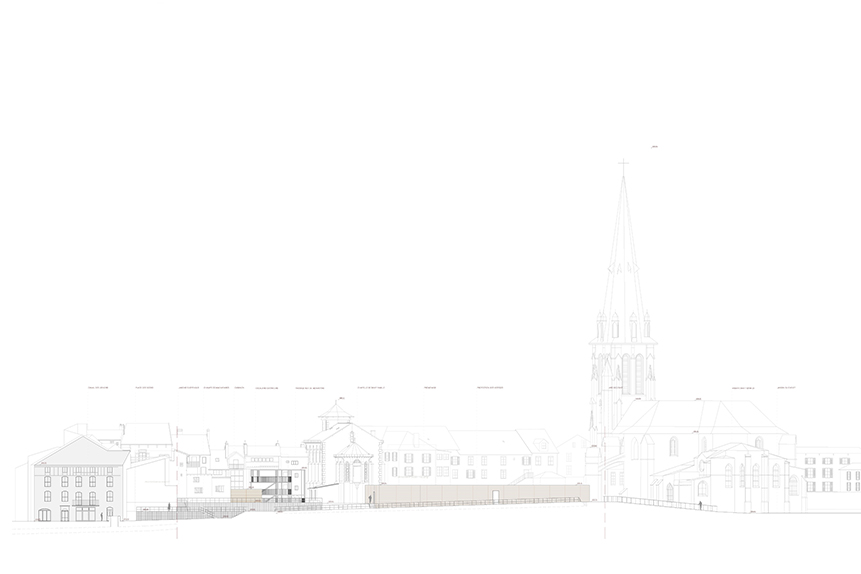
Proposal, general section. © global/João Mendes Ribeiro
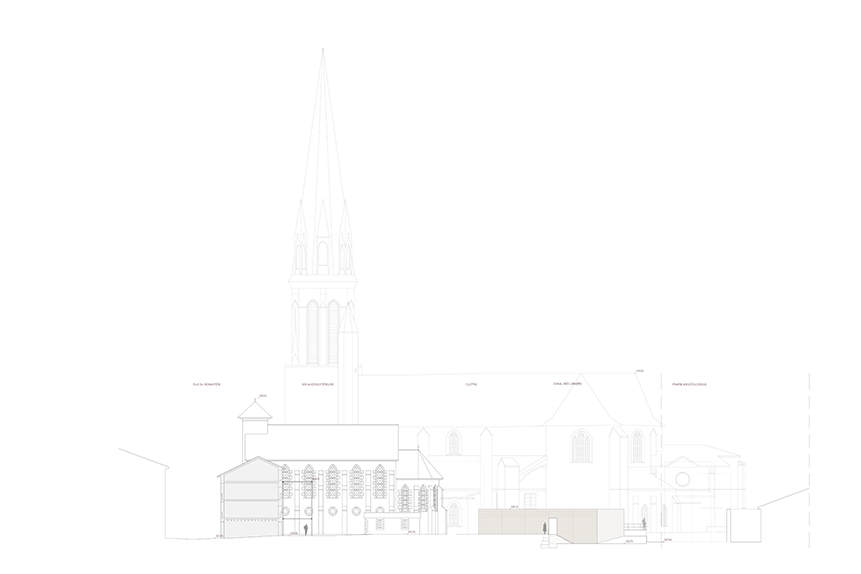
Proposal, section on the entrance Rue de Monastére. © global/João Mendes Ribeiro
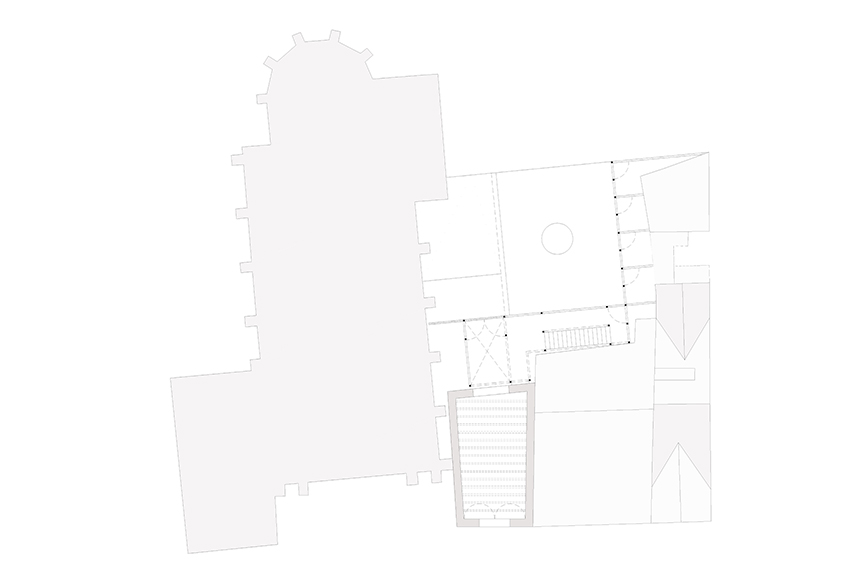
Proposal entrance Rue de Monastére. © global/João Mendes Ribeiro
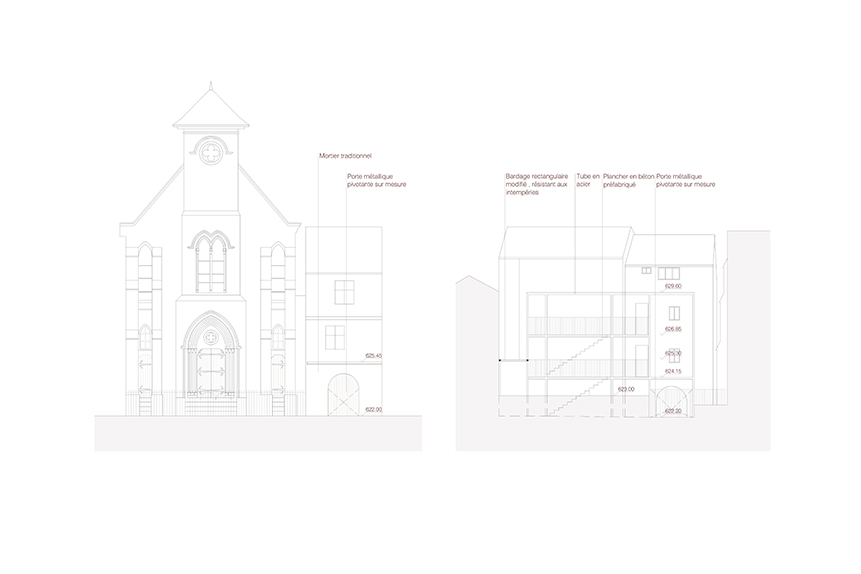
Proposal entrance Rue de Monastére. © João Mendes Ribeiro
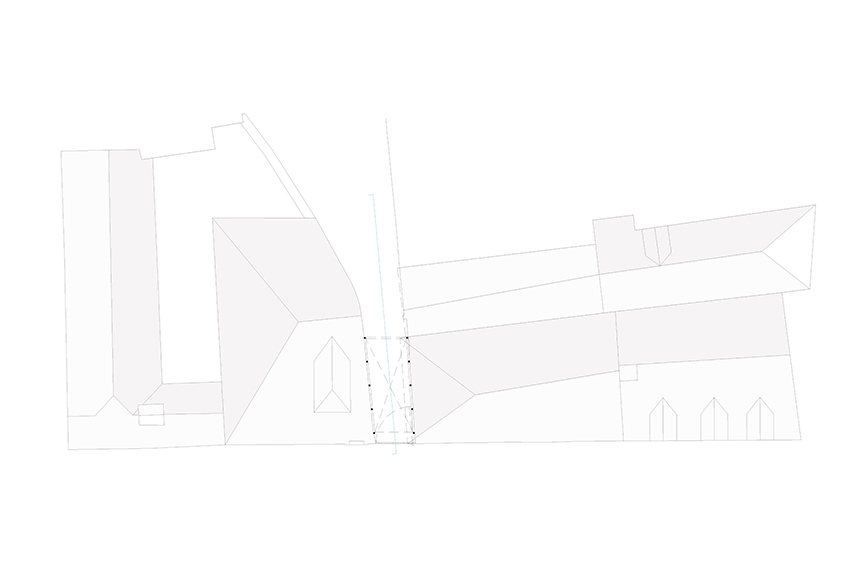
Proposal entrance Rue de Bois. © João Mendes Ribeiro
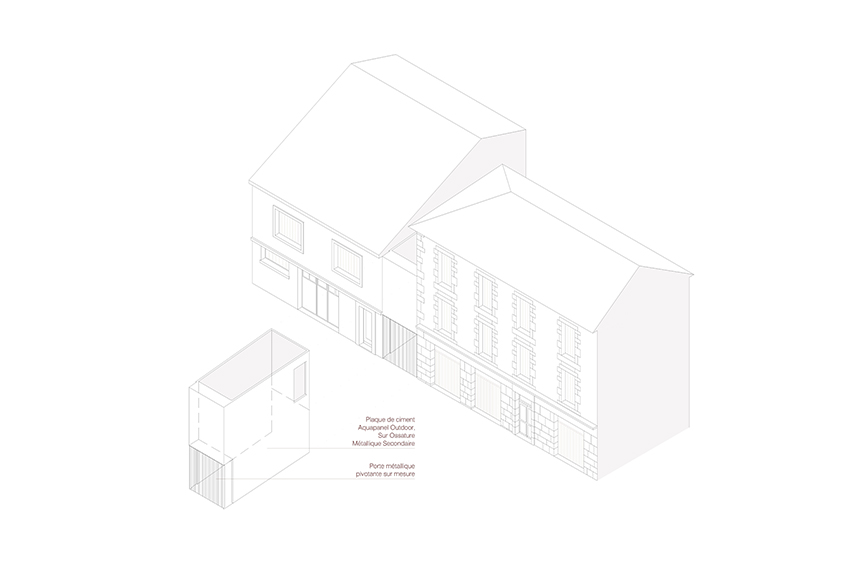
Proposal entrance Rue de Bois. © João Mendes Ribeiro
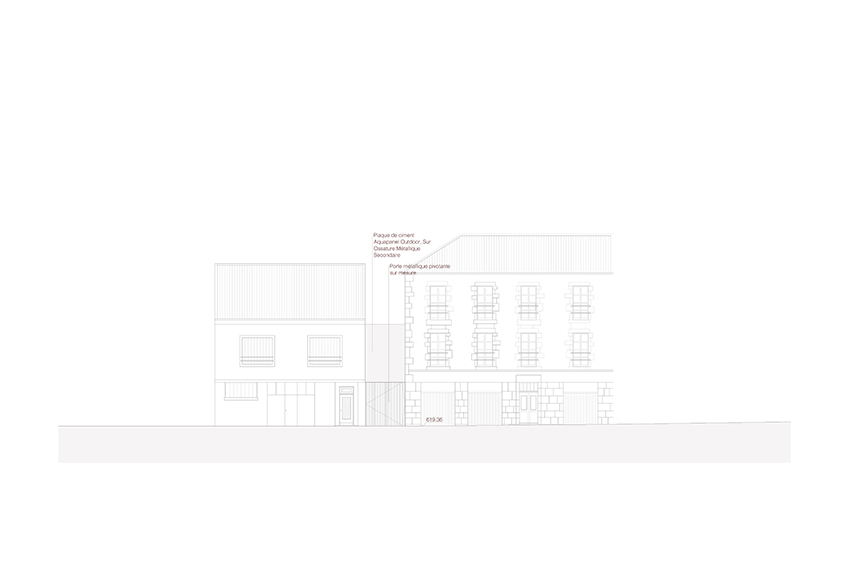
Proposal entrance Rue de Bois. © João Mendes Ribeiro
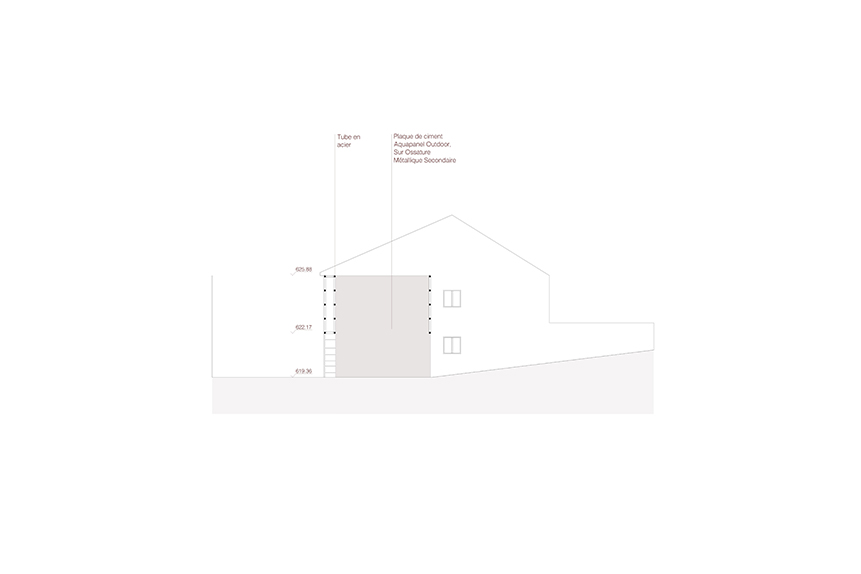
Proposal entrance Rue de Bois. © João Mendes Ribeiro
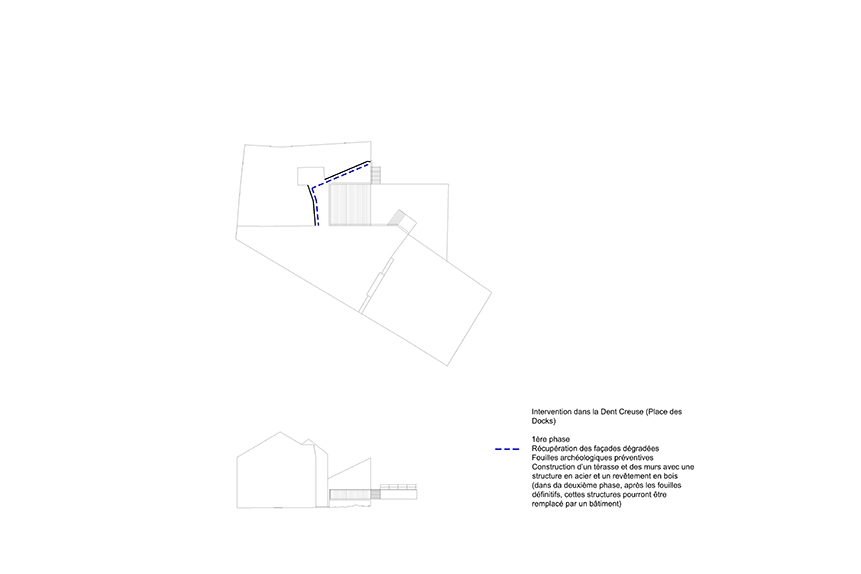
Proposal for Rue de Buis, dent creuse. © João Mendes Ribeiro
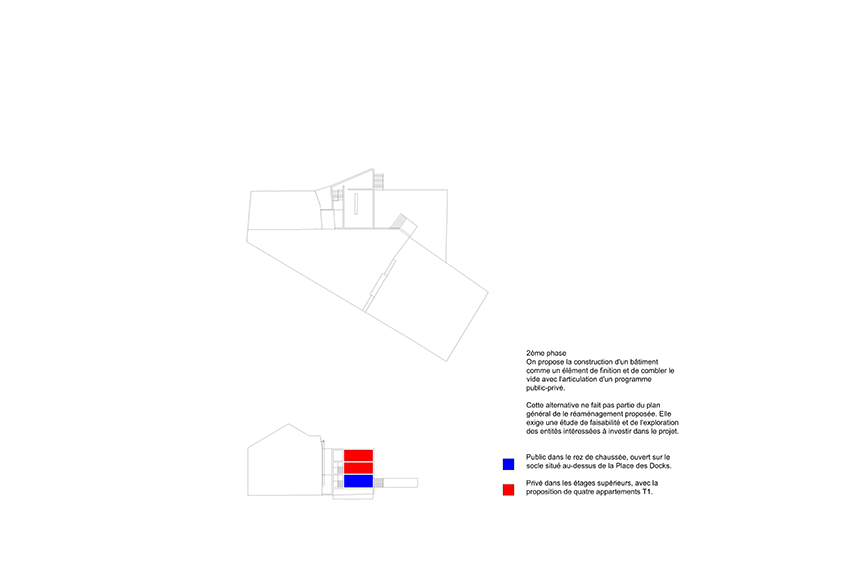
Proposal for Rue de Buis, dent creuse. © João Mendes Ribeiro
VALORIZATION OF THE ARCHEOLOGICAL SITE OF SAINT GÉRAUD | AURILLAC | FRANCE | 2016
Invited competition – short list
Concours pour le projet d’aménagement paysager et de mise en valeur du site et des vestiges du cloître de Saint Géraud
With João Mendes Ribeiro architect
The project aims to reposition the islet of Saint Géraud in the heart of the historic center of Aurillac, signaling the evolution of its former spatial organizations and highlithing the archeological remains recently discovered.The site of Saint Géraud represents the image of the city of Aurillac from distant and close points of view, being strategically located at the center of the tourist route which will link the town center to the castle. It will be a place for heritage tourism in the heart of the city, a recognition of historical and cultural aspects, as well as a place of amenity and friendliness appropriate to the inhabitants.
The islet of Saint Géraud is delimited by the southern facade of the Saint Géraud’s Abbey and by the facades of buildings of diversified characteristics that construct the perimeter inside the islet. Therefore the project proposes to construct a reference place for The City of Aurillac of national and international recognition.The garden of the Square de Vic, in the west side, and in the proximity of the Porte du Buis, part of the disappeared medieval enclosure, located on the ancient imprint of the medieval cemetery will be the fundamental link for the enhancement of the archeological site. Together, the Abbey of Saint Géraud and the more recent church of the Sacred Family, will ensure a coherent connection with the urban spaces of the historic center.The intervention in the islet of Saint Géraud translates a spatial organization, close to the lifestile organization and atmosphere of the former abbey. This organization reproduces the vacuum inside the islet, builds plots and cultivated fields, as well as shared gardens, it resumes the passage of water and highlights the archaeological ruins that indicate the presence of the ancient cloister. The main archeological area will be protected and be able to discover, into a new structure.Sideways and paths will link the different sides and at the same time will separete the archeological core to the context provinding mobility for the contemporary urban requirements.
The reorganization of the archaeological remains of the Capitular Hall, the Column Hall, the cloister’s eastern gallery and the cloister itself, are the elements of great attractiveness on the site and must be preserved and accessible to the general public.The valorization, protection and dissemination of the archaeological remains already excavated, combined with the preservation of the unexcavated areas, determines the success of this operation.
PROJECT DATE 2016 (design) | CLIENT Municipality of Aurillac, France | AREA Ha
TEAM
project design coordinator: João Gomes da Silva
team: Inês Norton, Hugo Guiomar, Stefano Serventi, Ana Pereria, Rita Rodrigues
architecture: João Mendes Ribeiro, Catarina Fortuna, Filipe Catarino, Pedro Teixeira
MEP: Christophe Doignies – GRUET Ingenierie
Renders: Simão Botelho, Lucas Armendani, Samuel Rodrigues
