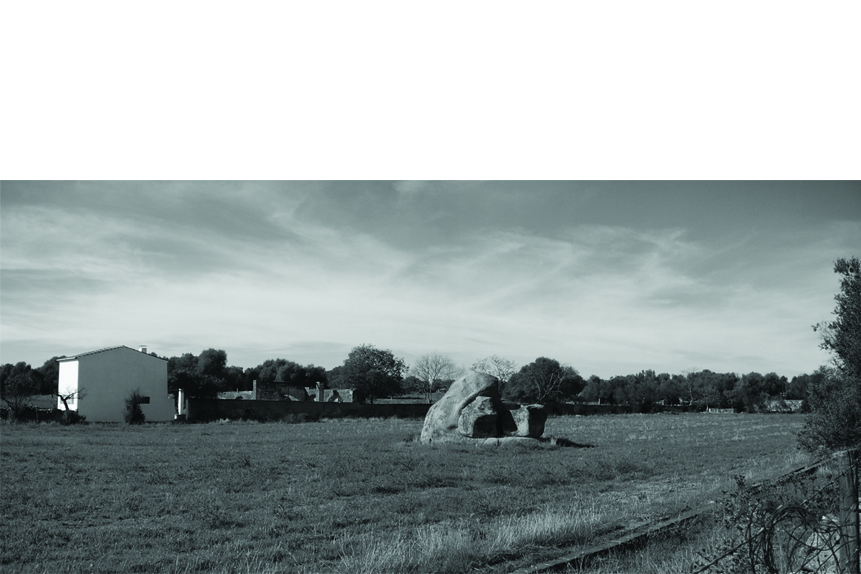
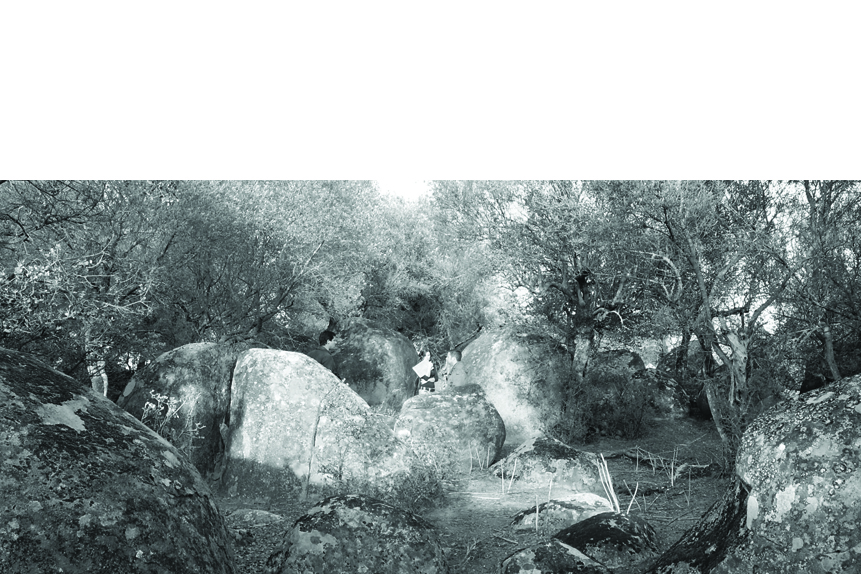
Barroca
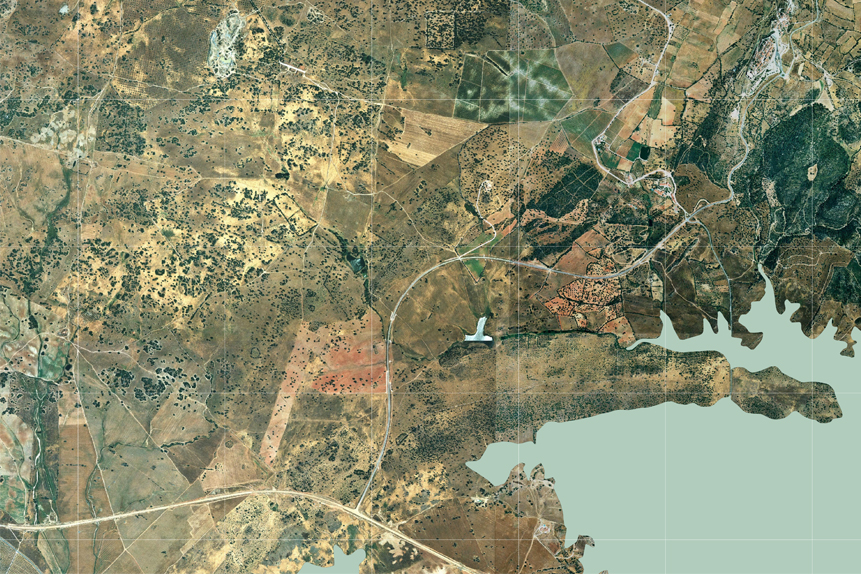

Ecological Structure
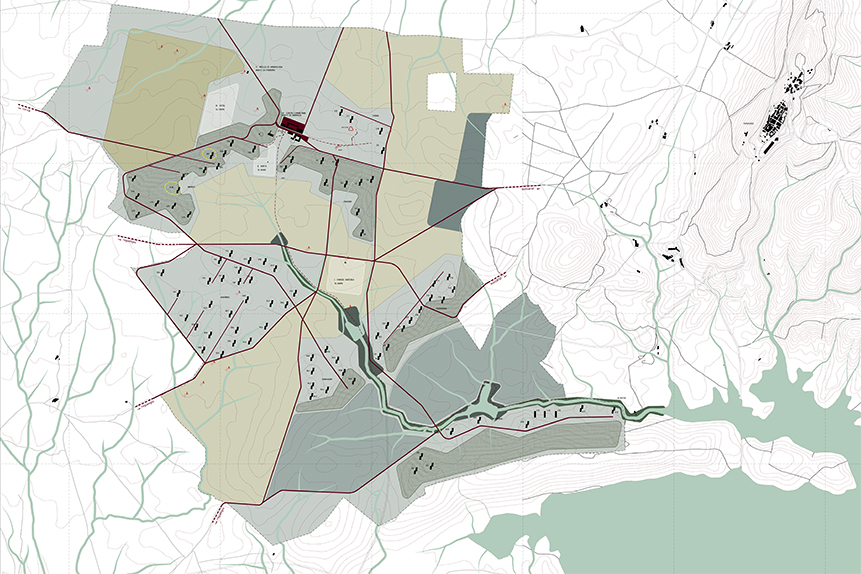
Proposal
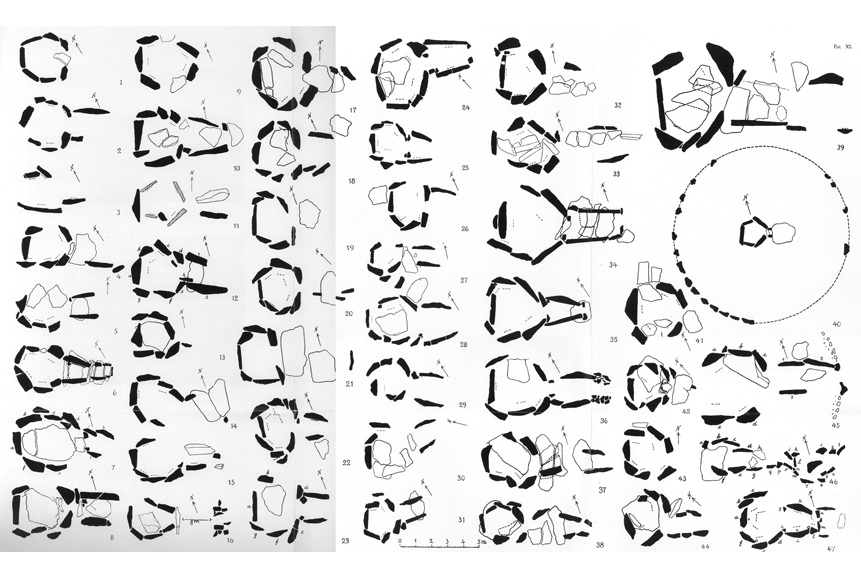
Archeology
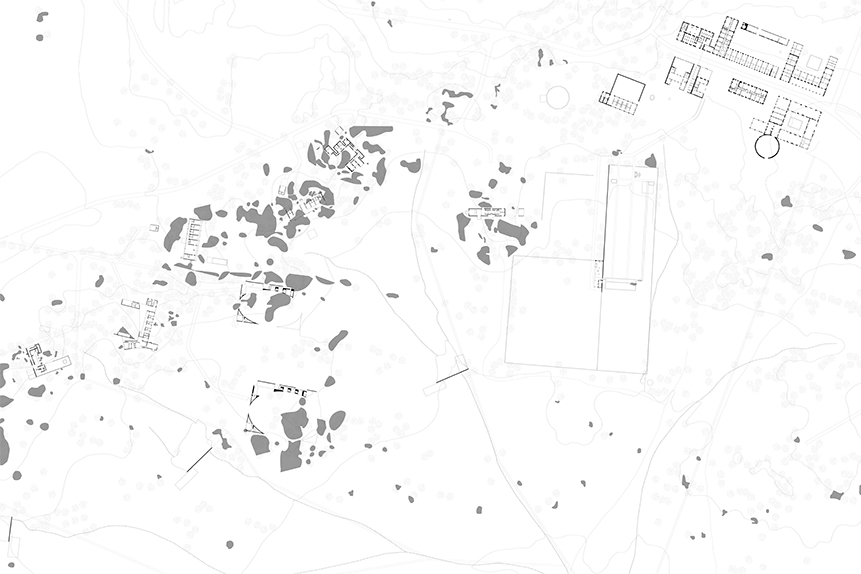
Plan
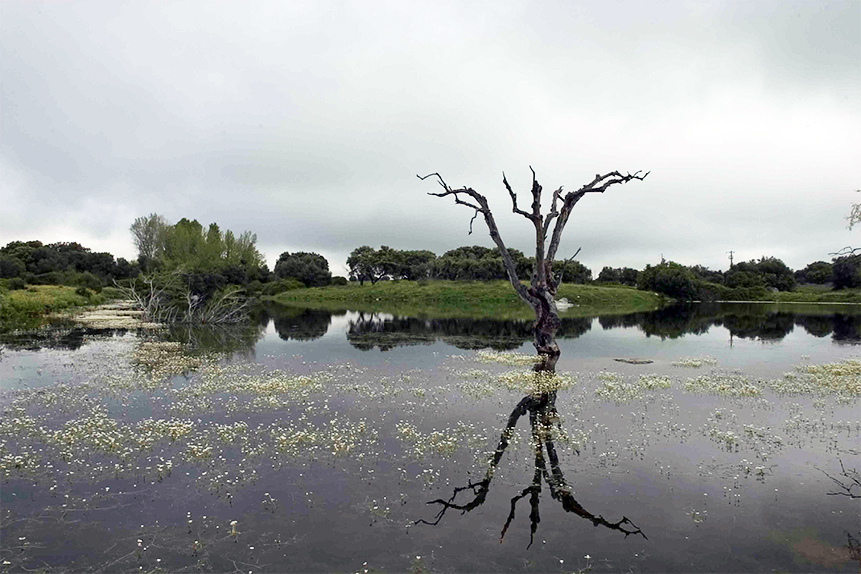
© Duarte Belo
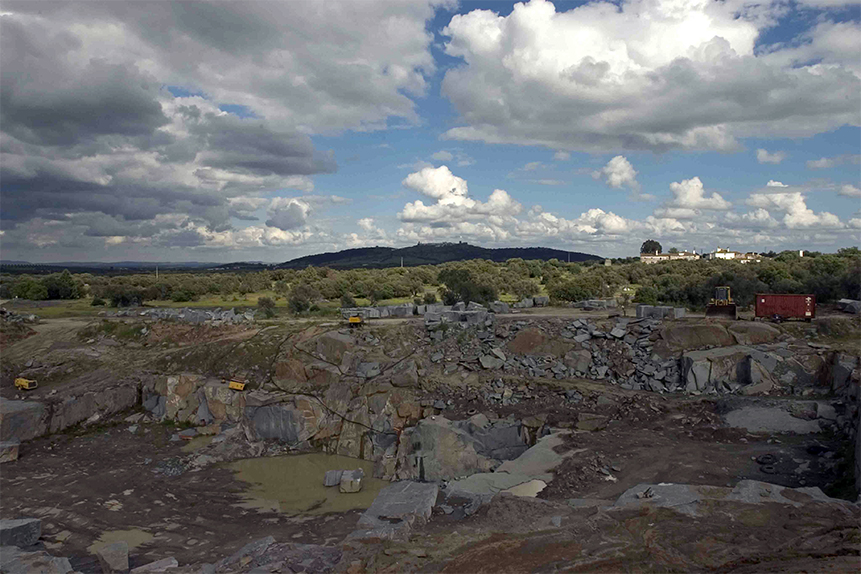
© Duarte Belo
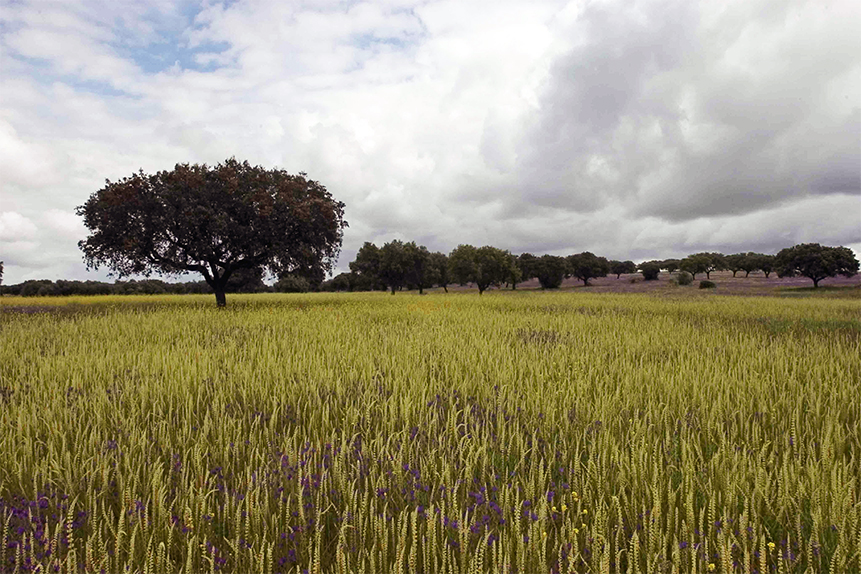
© Duarte Belo
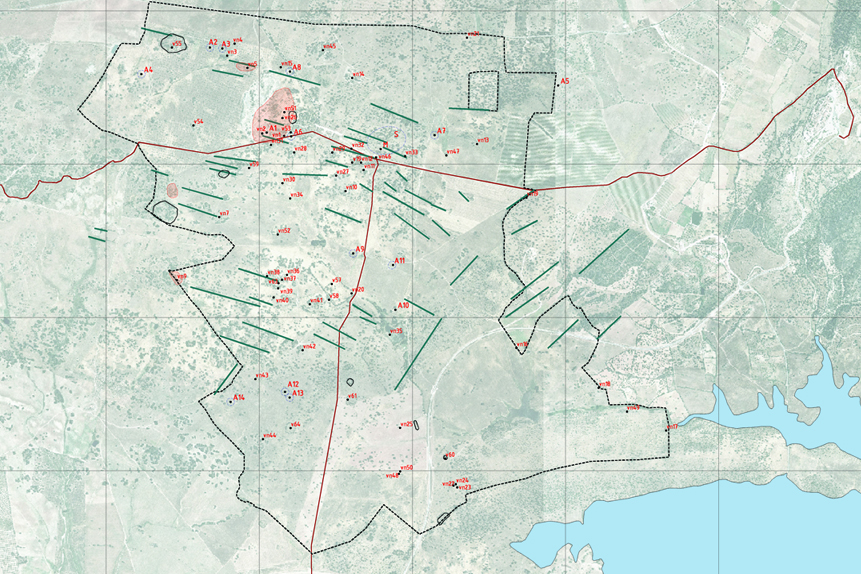
Archeology sites
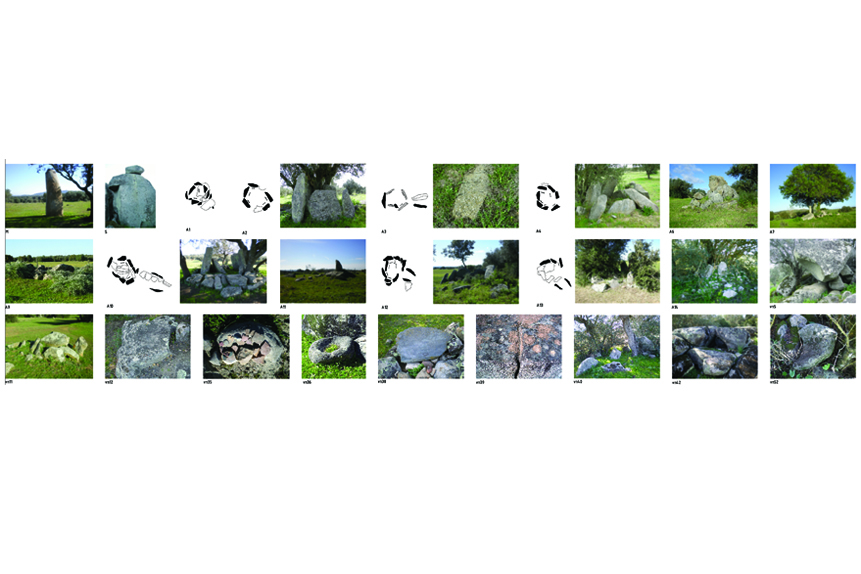
Paleolothic Archeology
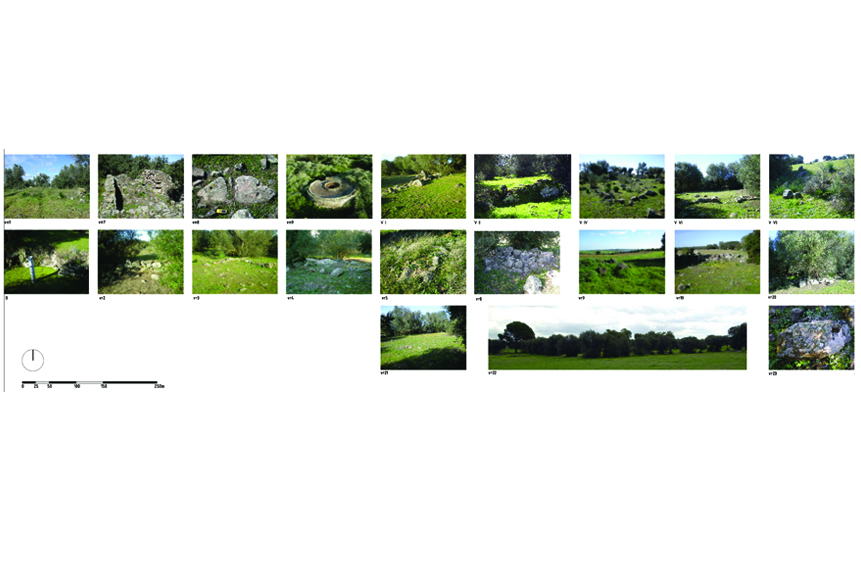
Roman Archeology
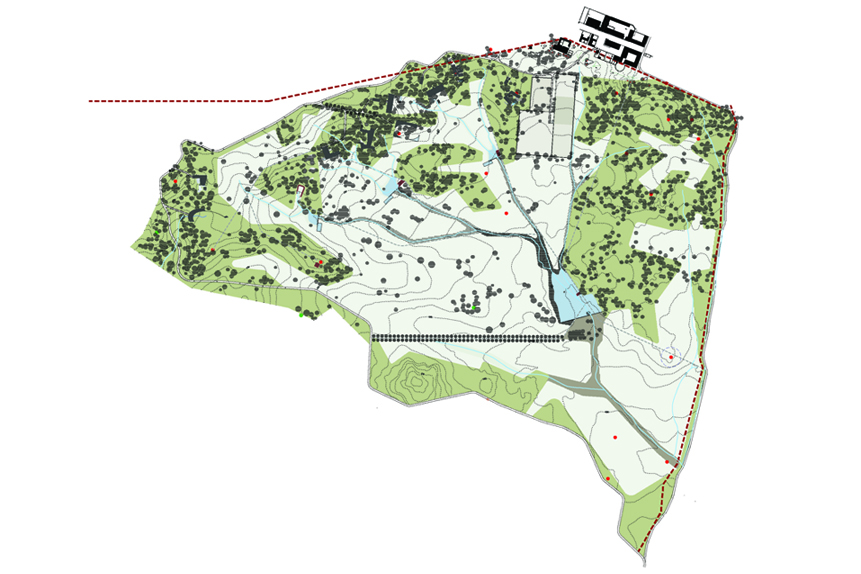
Arrifes Masterplan
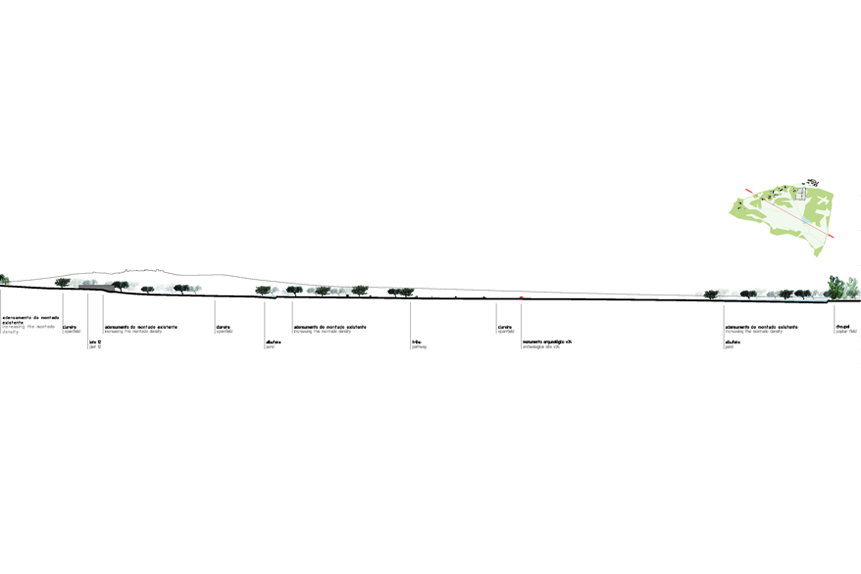
Arrifes Section
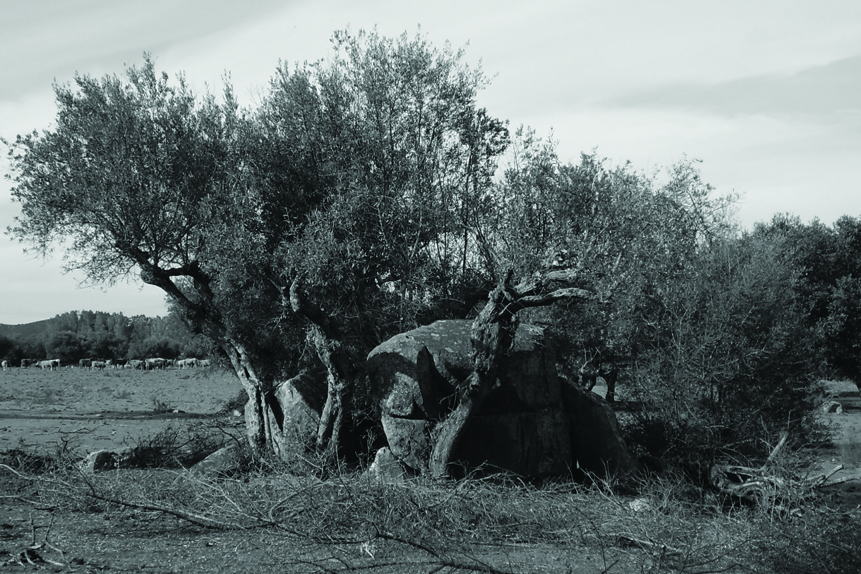
Barroca
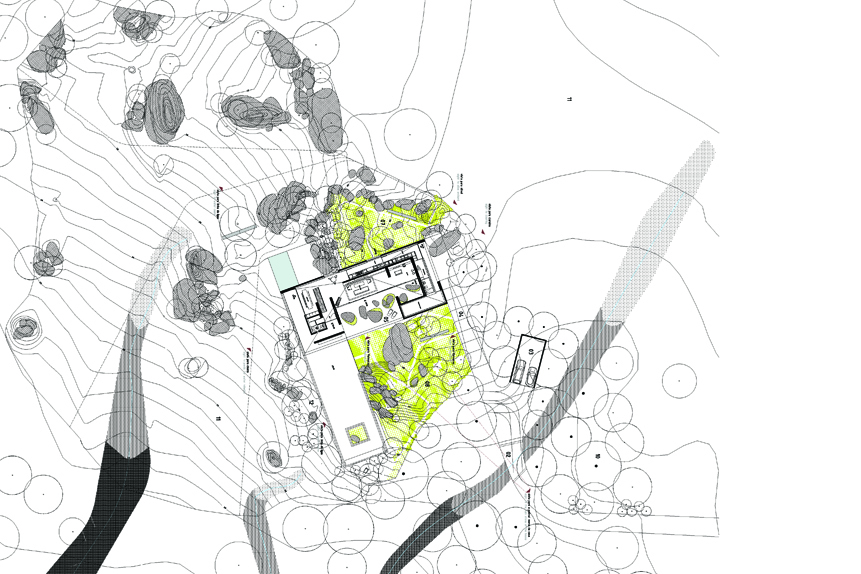
John Powson House
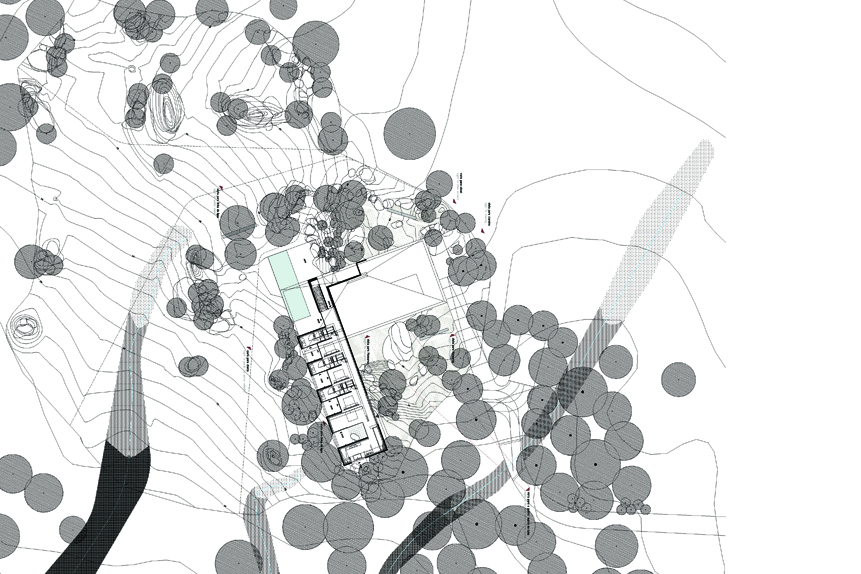
John Pawson House
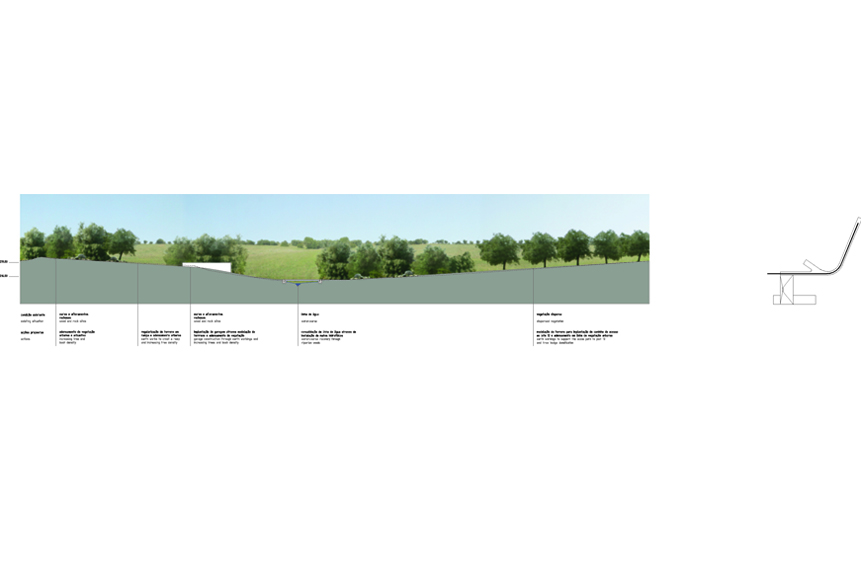
Pawson House_Landscape
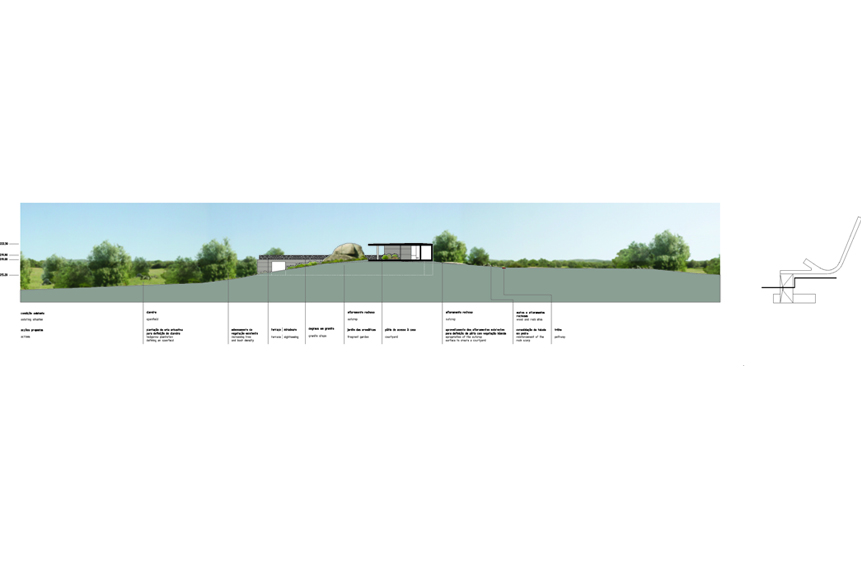
Pawson House_Landscape
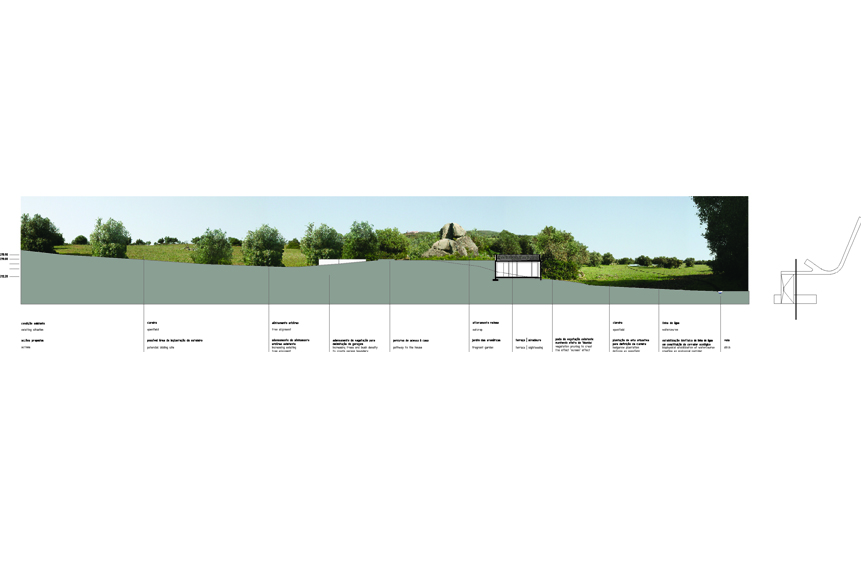
Pawson House_Landscape
HERDADE DO BARROCAL | MONSARAZ | PORTUGAL | 2008 – on going
With Falcão do Campos, Aires Mateus, Jonh Powson, Souto de Moura, Paulo David, architects
The proposed plan for the Barrocal Landscape aims to study and develop the historic, agricultural and landscape uniqueness of the Estate, articulating the local socio-economic perspectives and the sustained development of the tourism programme. The project acknowledges the significant transformations arising from the construction of the Alqueva Dam, as foreseen in the Dam’s Regional Development Plan. The tourism development of the Barrocal Estate results from the space in which it stands, in continuity with its landscape and cultural practices, rather than from standardized templates.
Located in a context profoundly dominated by the cultural landscape of the cork tree ecosystem and the extensive cereal crops, punctuated by vineyards and olive groves, the proposed plan establishes the base assumptions for a low density and scale tourism development. The latter considers not only the fruition of future guests, but also the revitalization of this extensive agricultural Estate, constitutive of the Reguengos de Monsaraz heritage.
The plan encompasses the 776ha comprised by the current Estate’s limit, this instrument assuming a particularly decisive character towards the correct interpretation of the structure that goes beyond the agricultural production logic, placing Barrocal in a wider geographical, geomorphological and temporal context.
This territory’s ancient settlements, spanning from the palaeolithic, neolithic, middle ages to the present day, have been marking this landscape. And although the Human presence and culture appears asymptomatic, it has been systematically transforming Landscape, assigning it a unique dynamism, flowing in parallel with each dwelling society’s great transformations.
The plan intends to, simultaneously, implement a tourism, cultural and agricultural programme. Thus, the plan’s premisses aim to assure the mutual respect of each of this themes, which operating synergistically represent the intervention’s greatest asset.
PROJECT DATE 2006-2009 (Detailed Masterplan) 2015-2016 (construction 1st phase – Monte) | CLIENT Aquapura – São Lourenço de Barrocal | AREA 776Ha
TEAM
1st Phase – Detailed Masterplan
authors: João Gomes da Silva and João Pedro Falção de Campos (architecture)
landscape architecture team : Miguel Domingues, João Felix, Ana Manta
architecture: João Pedro Falção de Campos
agriculture: Francisco José de Campos
landscape ecology: Carlos Souto Cruz
economy: José António Uva
turism: Fininturis, lda.
promoter: Maria do Carmo Martins Pereira
electricity: Caetano Gonçalves – JOULE Lda.
water and sewege: Grade Ribeiro Lda.
mechanical engineering: José Galvão Teles
roadway engineering: Vera Monteiro Marques
fitodepuration: Veríssimo Dias – GAIAGREEN Lda.
building physics: Guilherme Carrilho da Graça – Natural Works Lda.
2nd Phase – “Monte” development: Hotel & Spa, winery, horse riding centre. 25 Plots of Land of the areas of Arrifes and Pinheiro.
author: João Gomes da Silva
landscapa architecture team : Miguel Domingues, Monica Ravazzolo
architecture: João Pedro Falção de Campos, Paulo David, Aires Mateus and John Powson (houses), Souto de Moura (Monte and houses)
agriculture: Francisco José de Campos
landscape ecology: Carlos Souto Cruz
economy: José António Uva
turism: Fininturis, lda.
promoter: Maria do Carmo Martins Pereira
