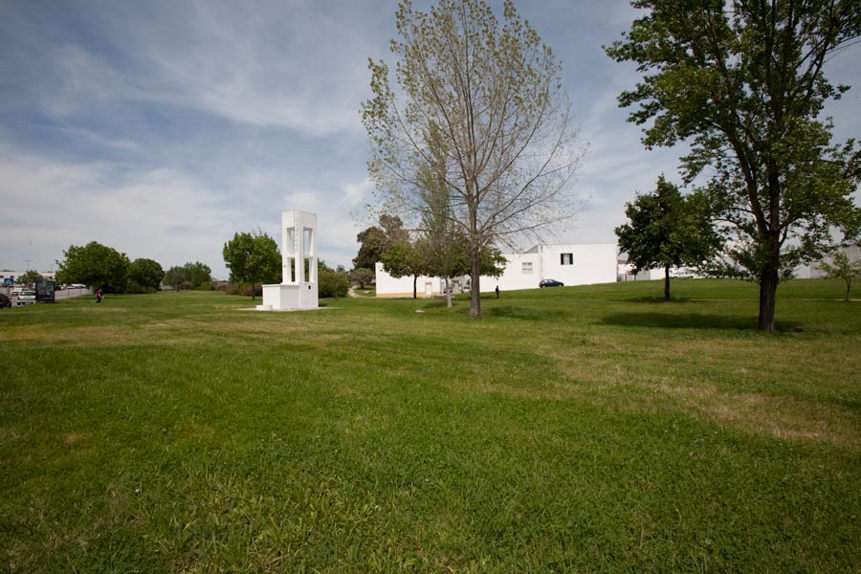
© Duarte Belo
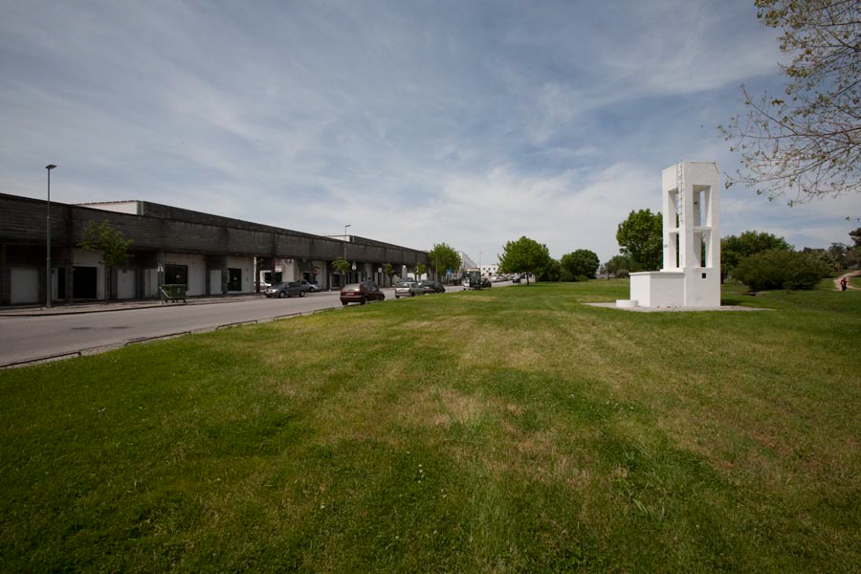
© Duarte Belo
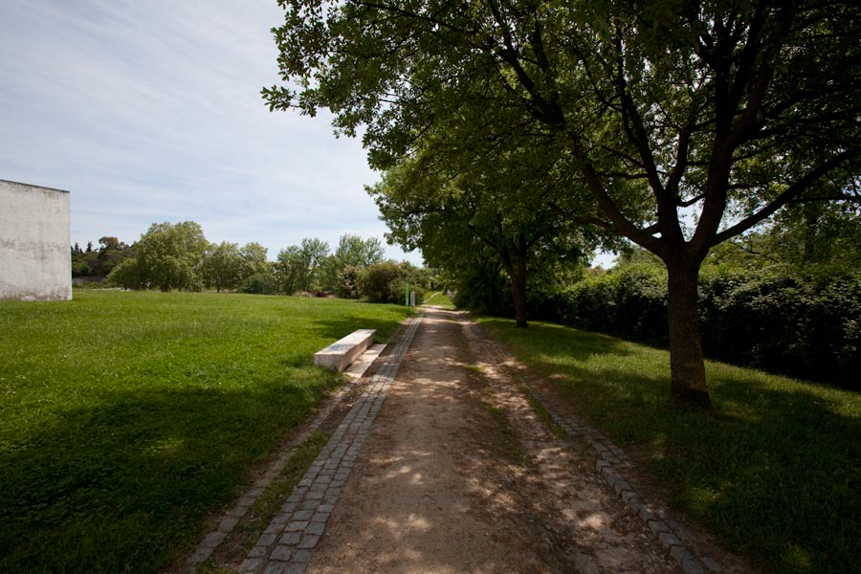
© Duarte Belo
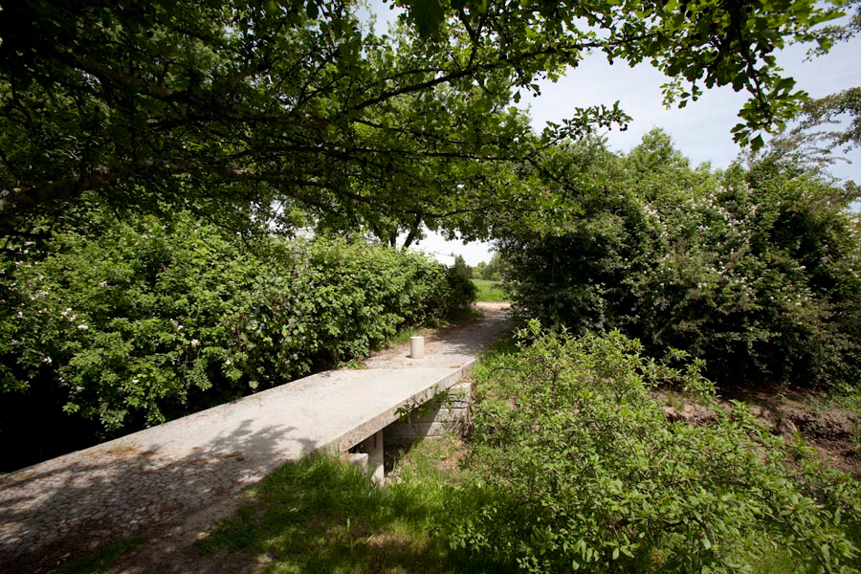
© Duarte Belo
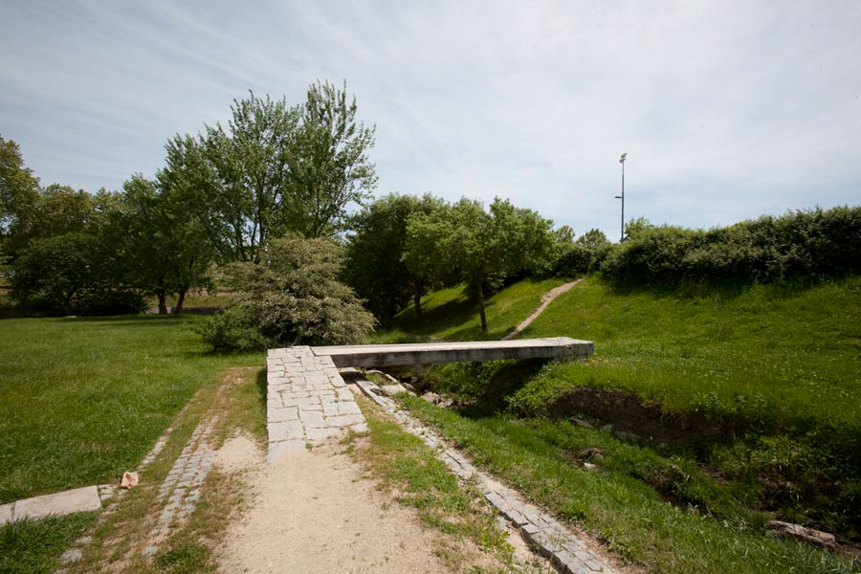
© Duarte Belo
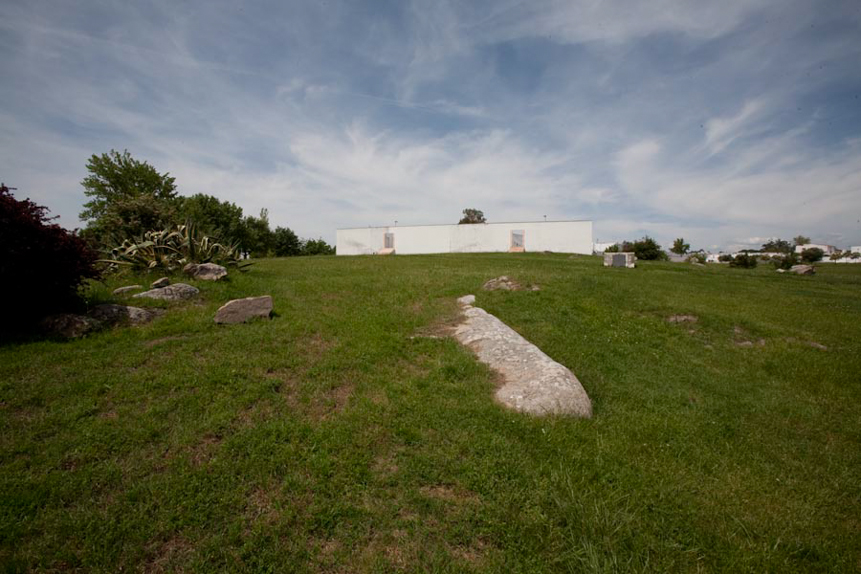
© Duarte Belo
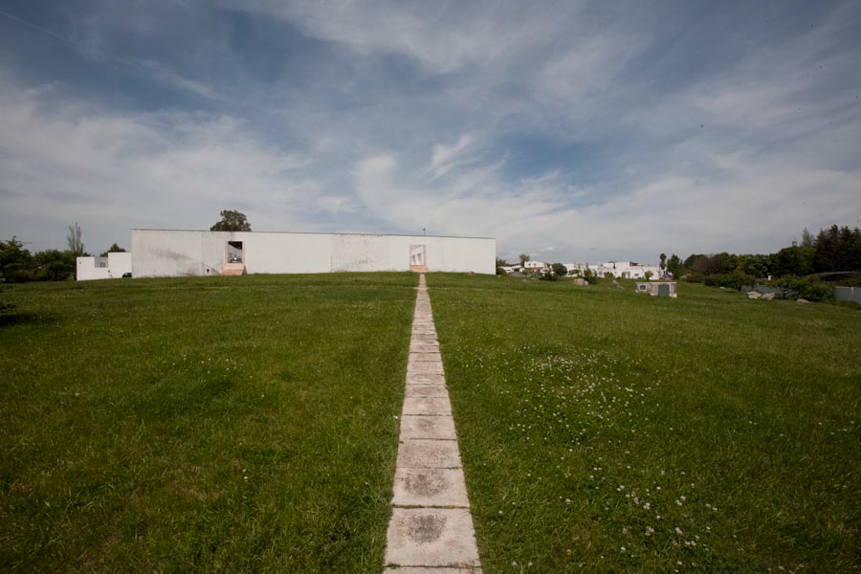
© Duarte Belo
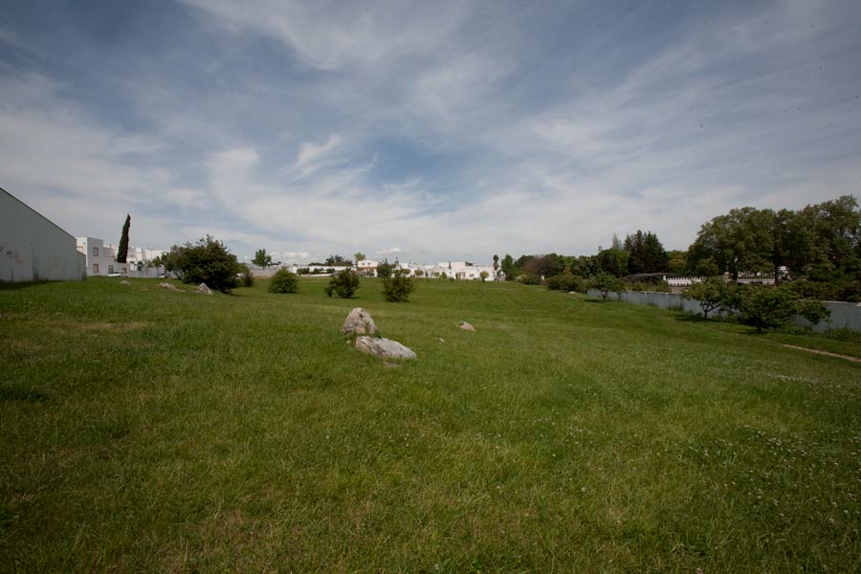
© Duarte Belo
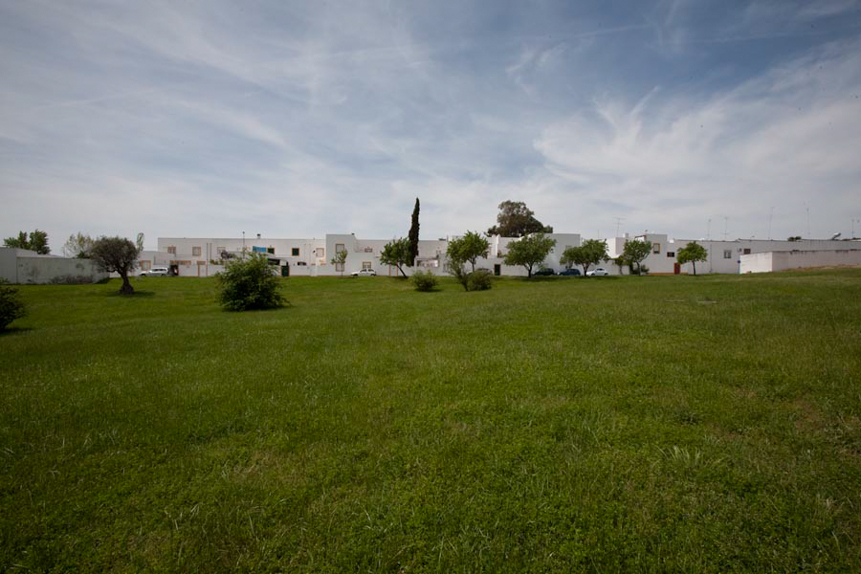
© Duarte Belo
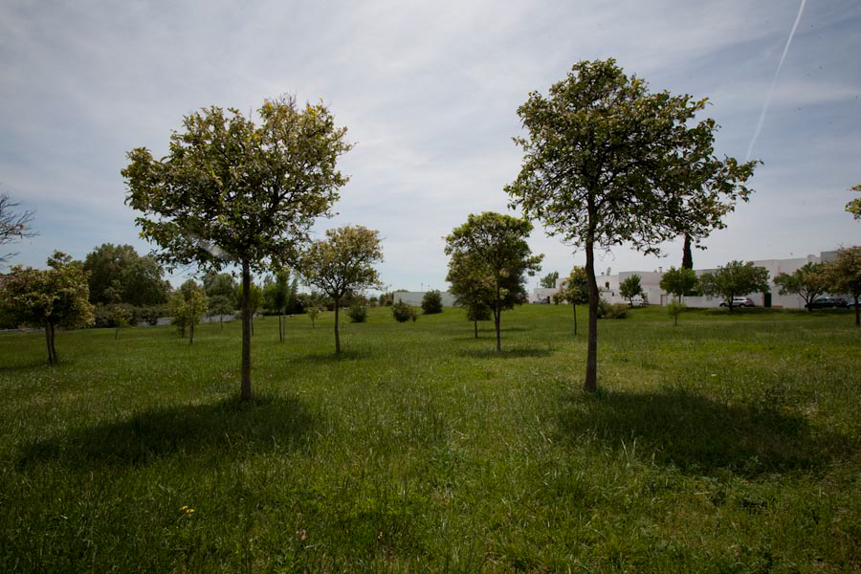
© Duarte Belo
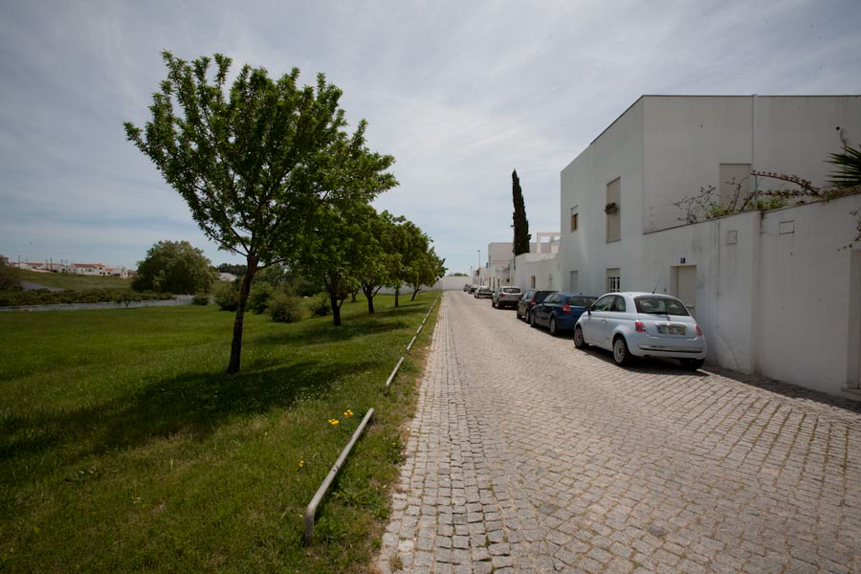
© Duarte Belo
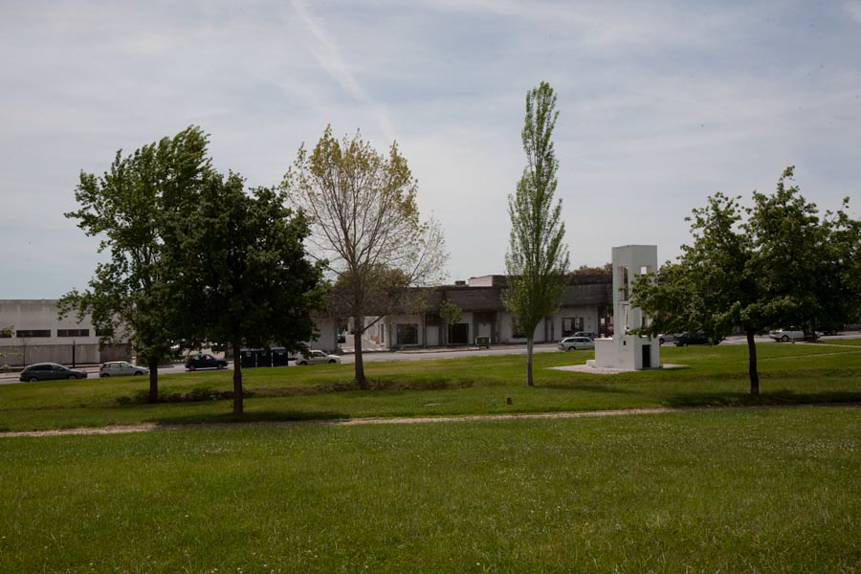
© Duarte Belo
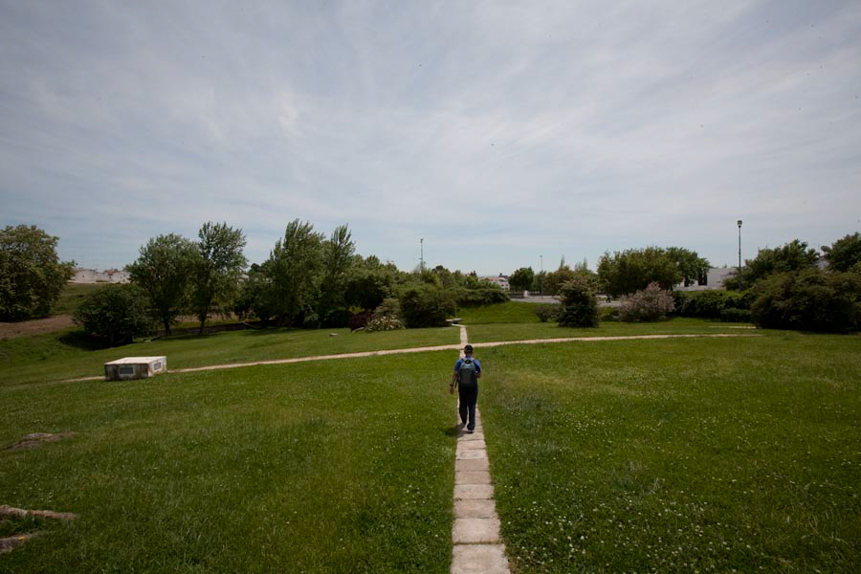
© Duarte Belo
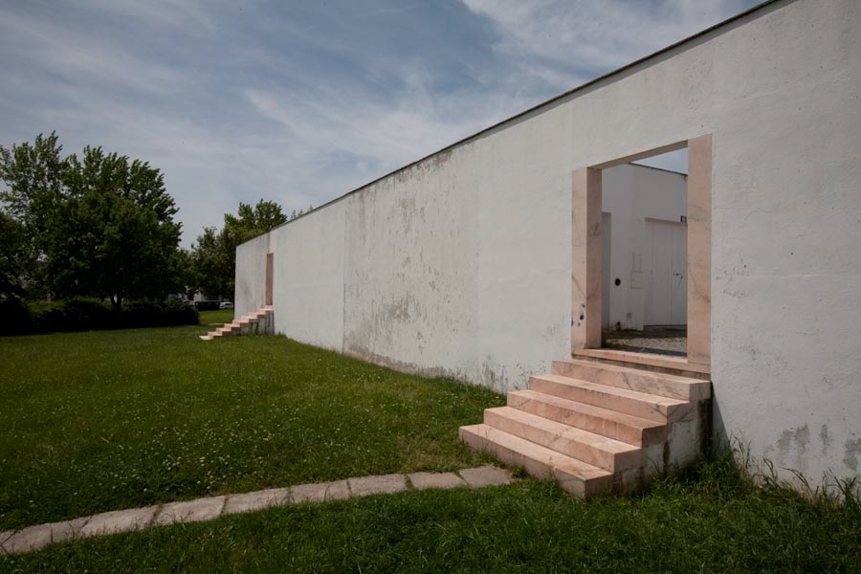
© Duarte Belo
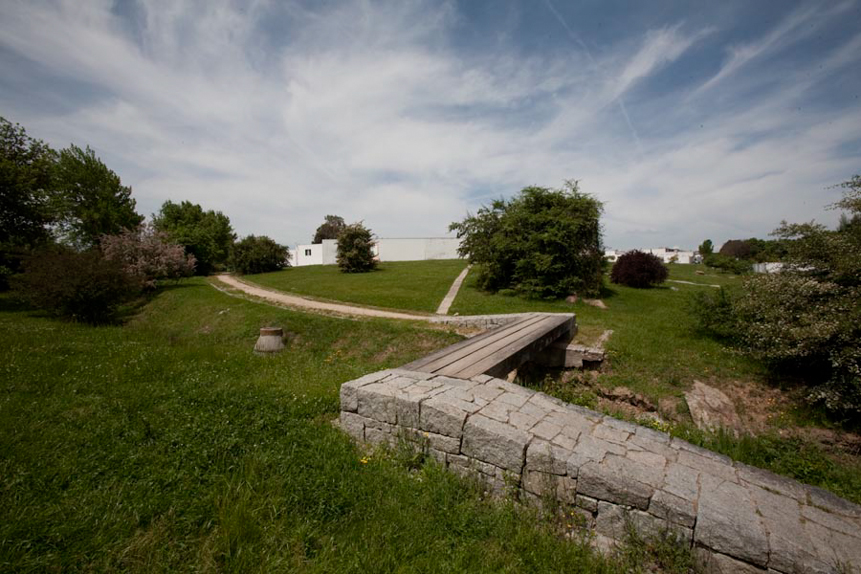
© Duarte Belo
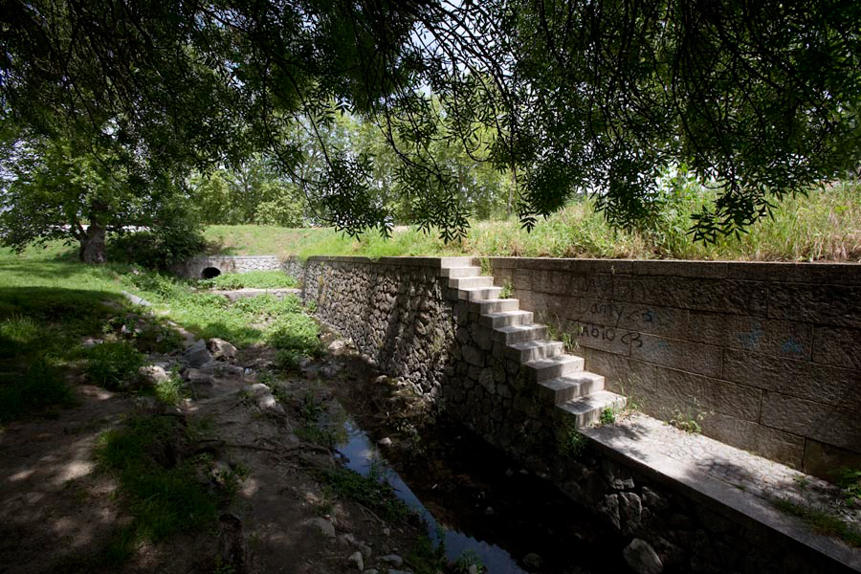
© Duarte Belo
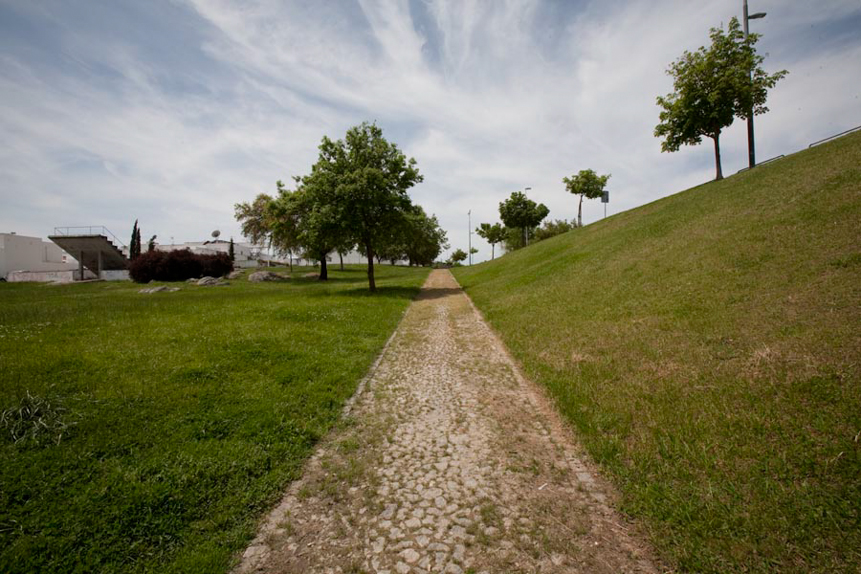
© Duarte Belo
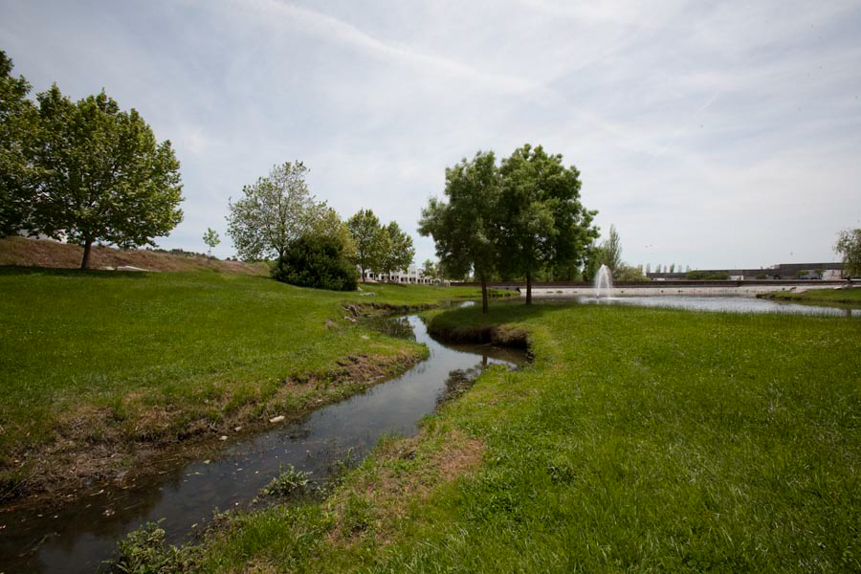
© Duarte Belo
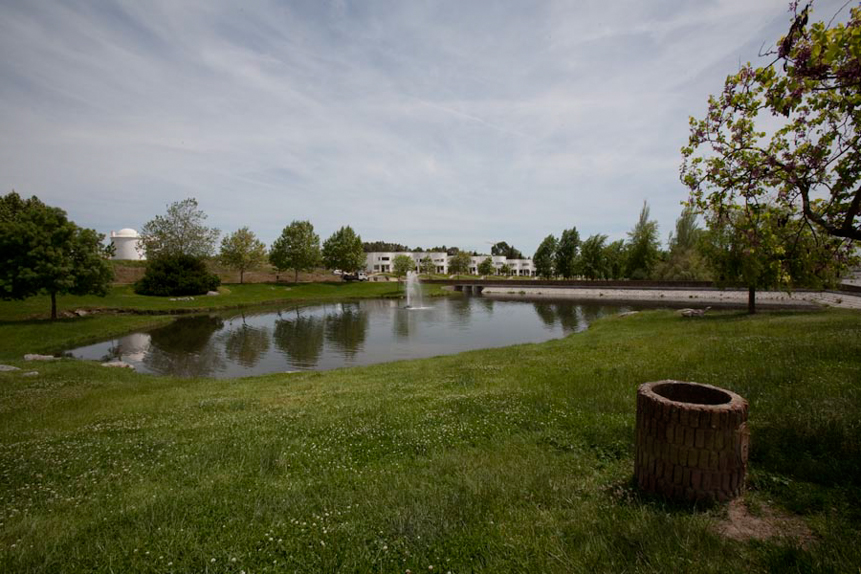
© Duarte Belo
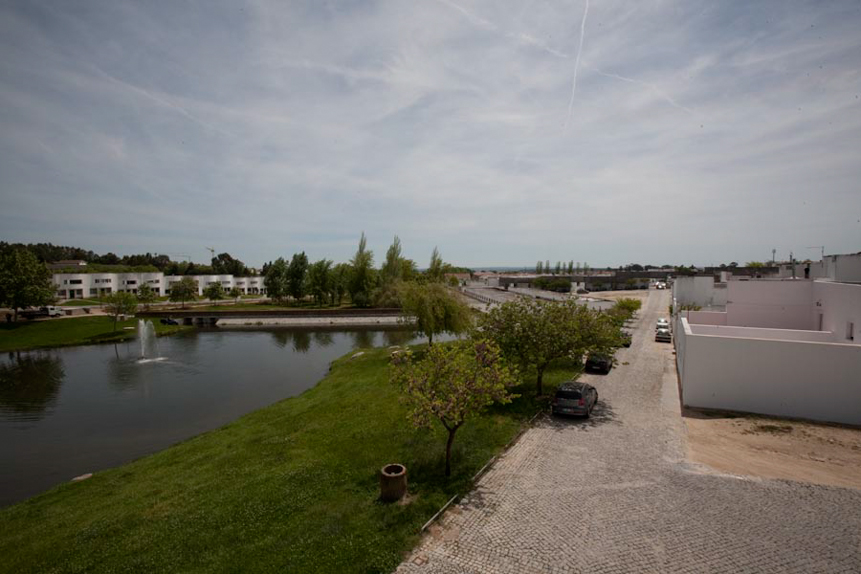
© Duarte Belo
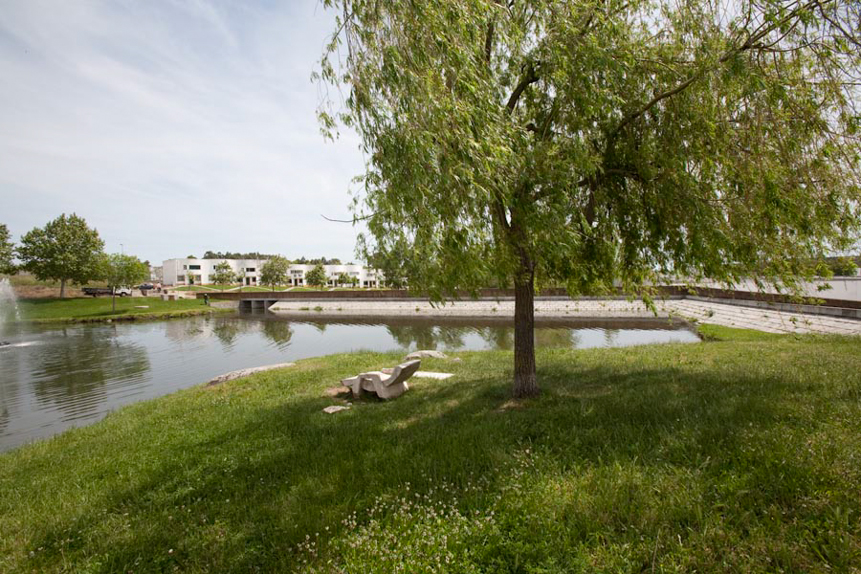
© Duarte Belo
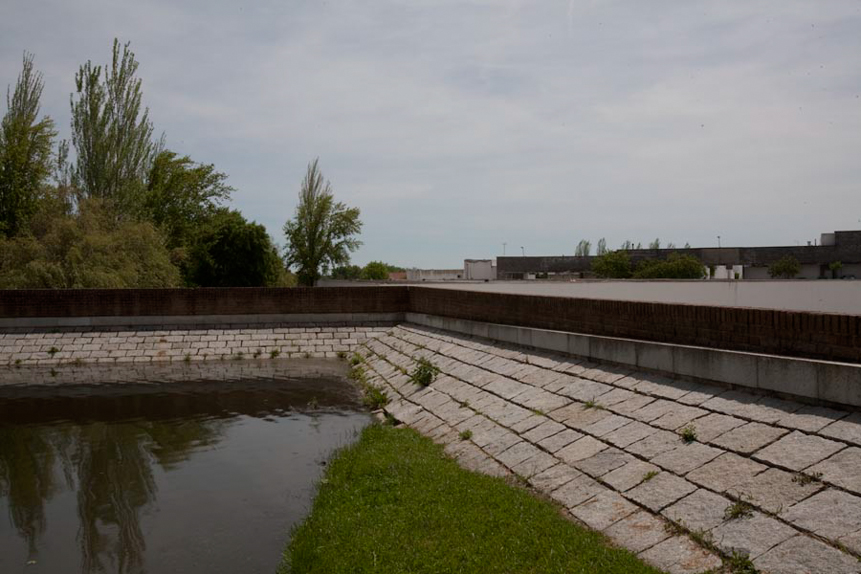
© Duarte Belo
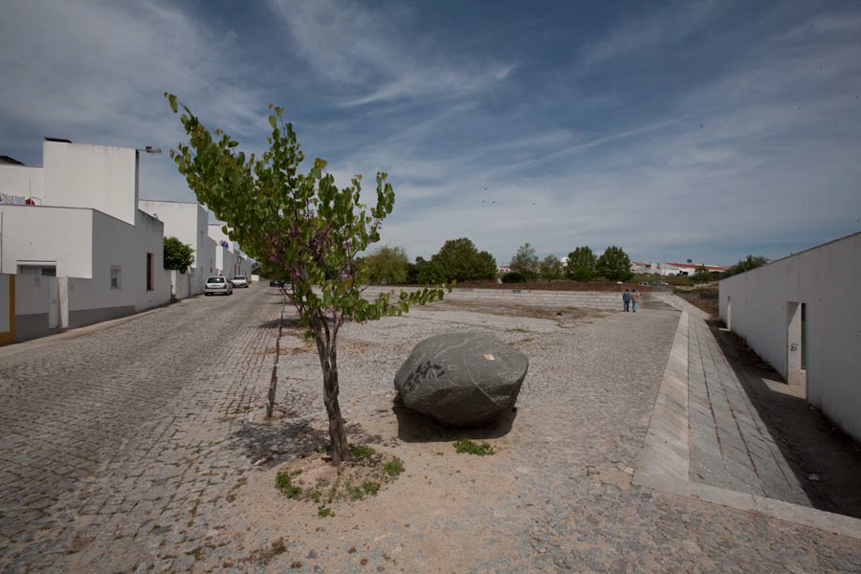
© Duarte Belo
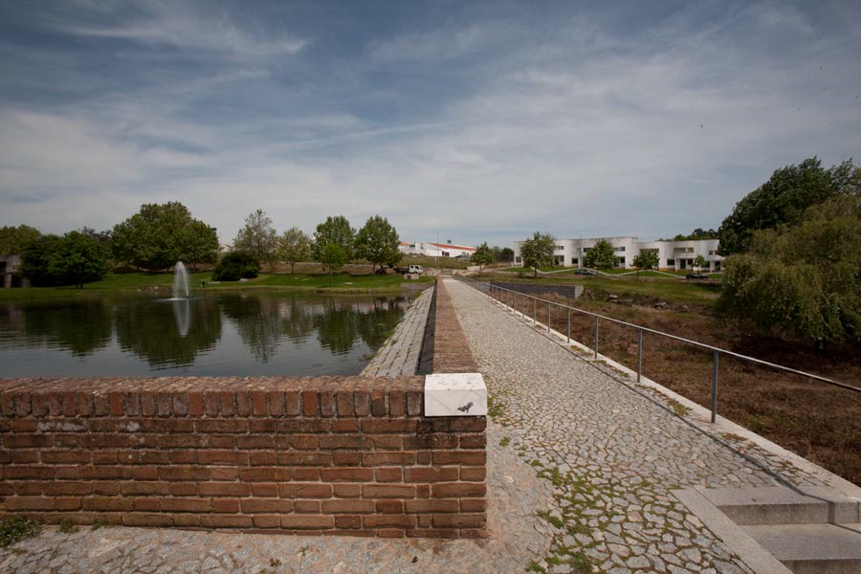
© Duarte Belo
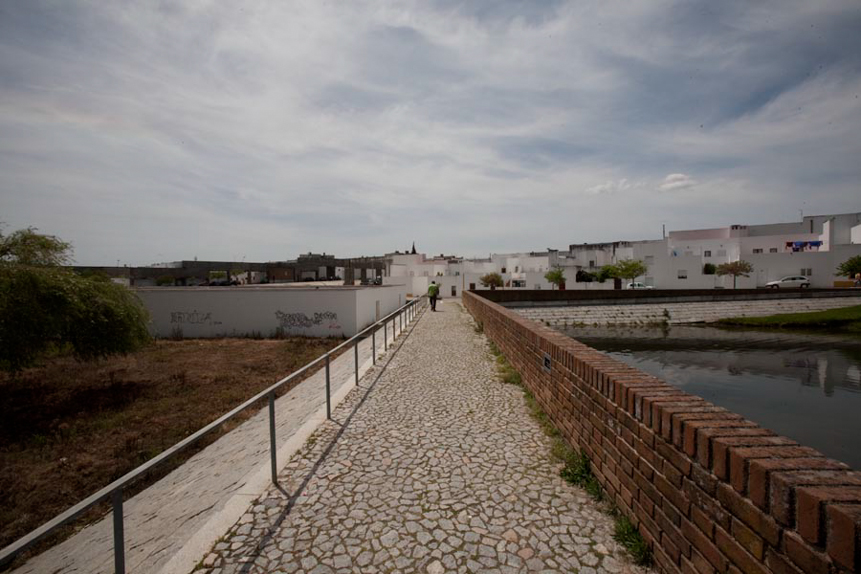
© Duarte Belo
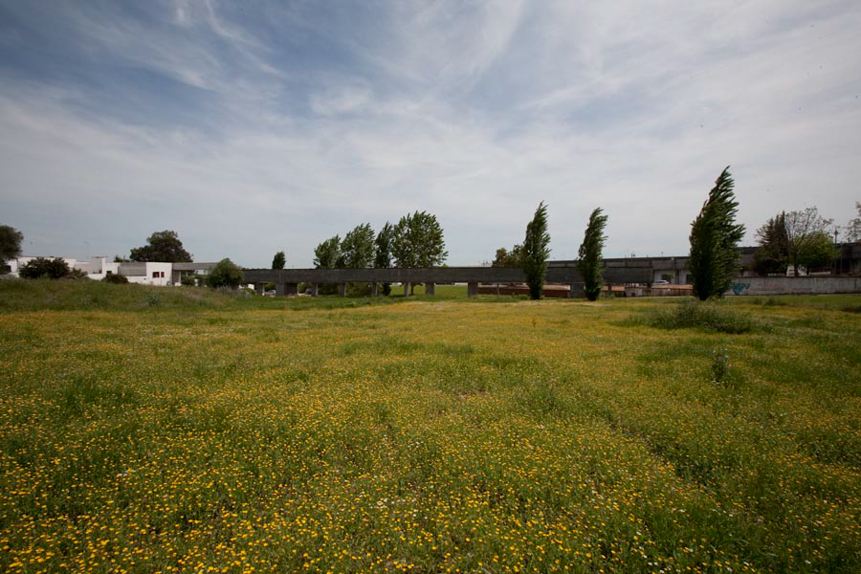
© Duarte Belo
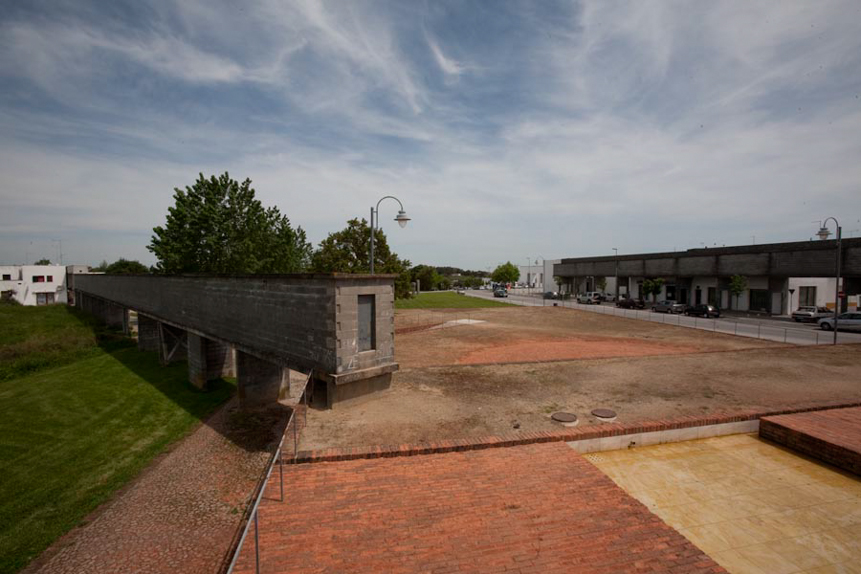
© Duarte Belo
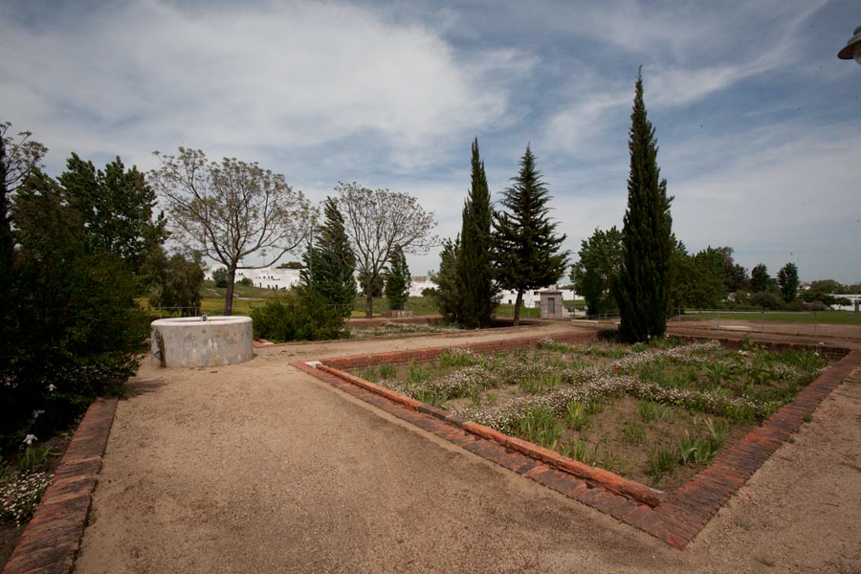
© Duarte Belo
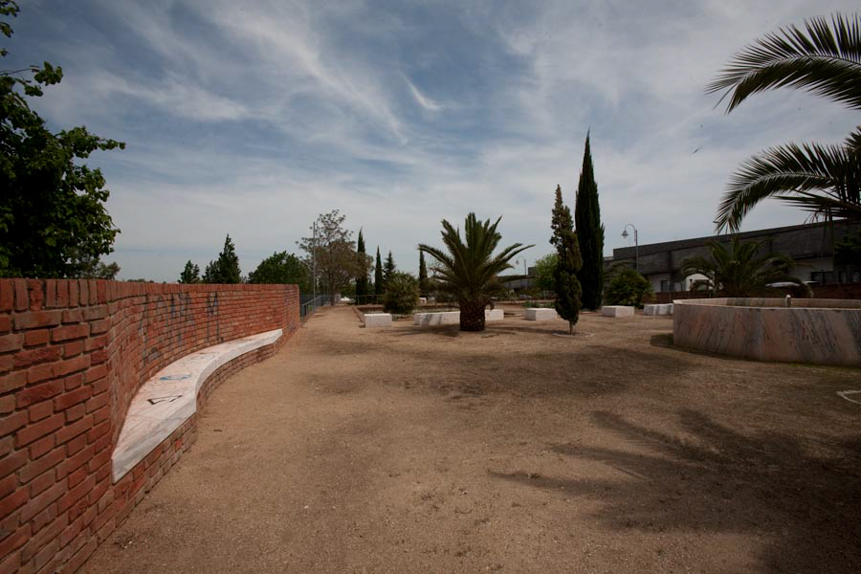
© Duarte Belo
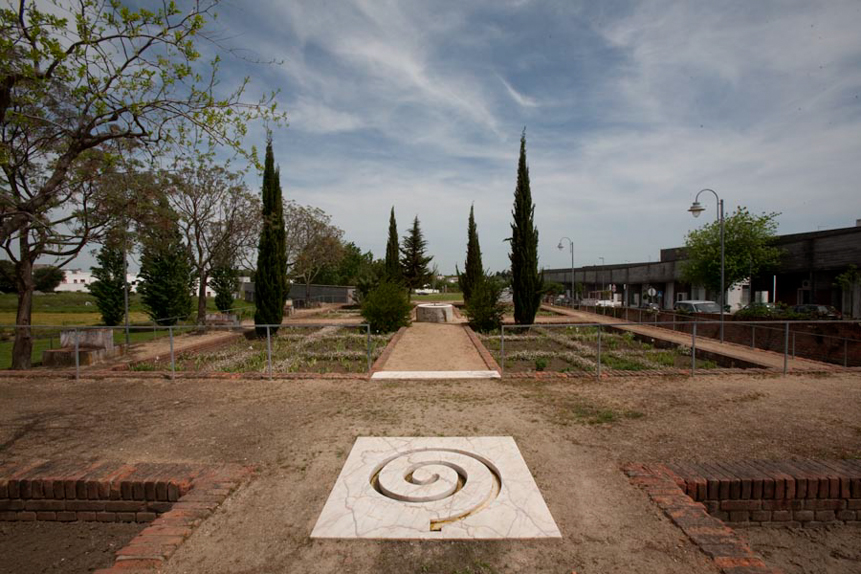
© Duarte Belo
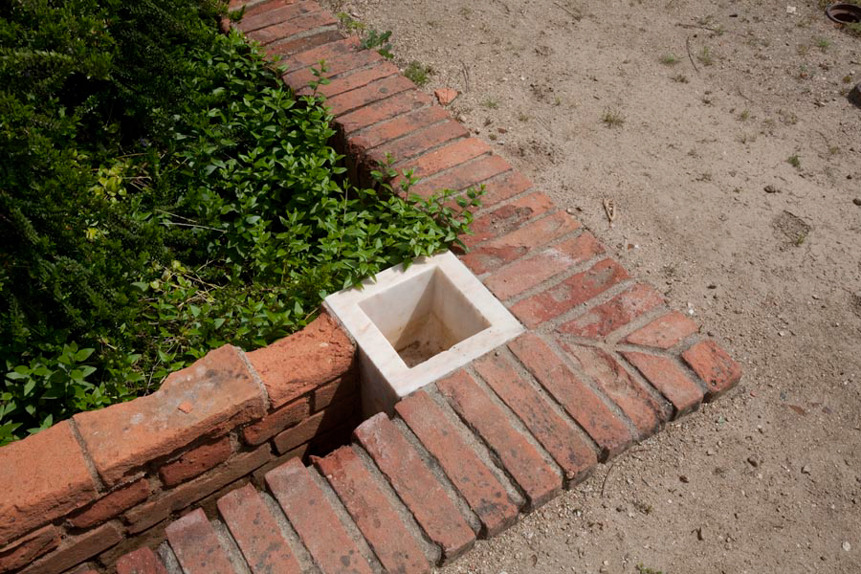
© Duarte Belo
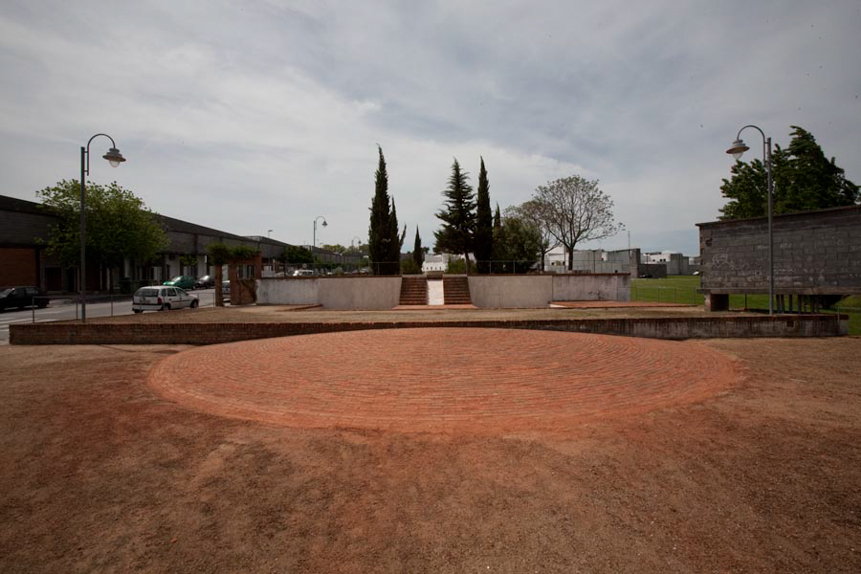
© Duarte Belo
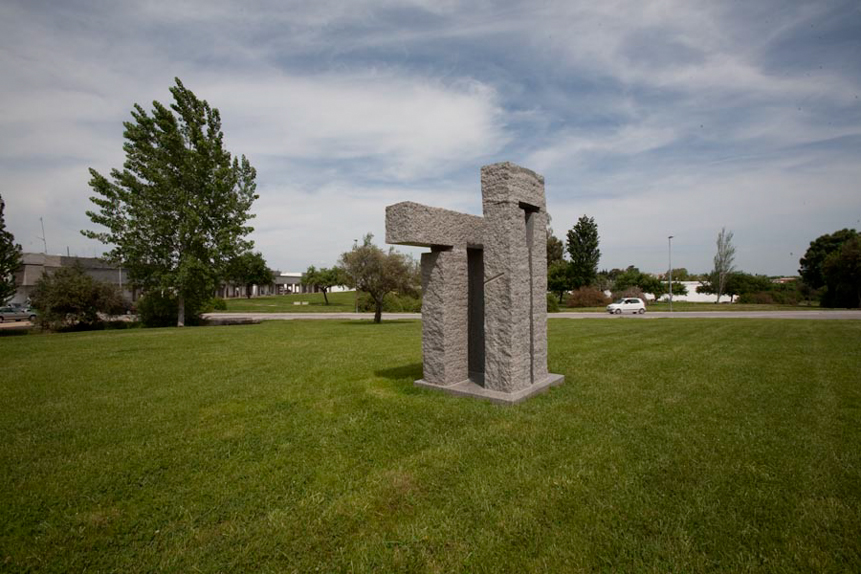
© Duarte Belo
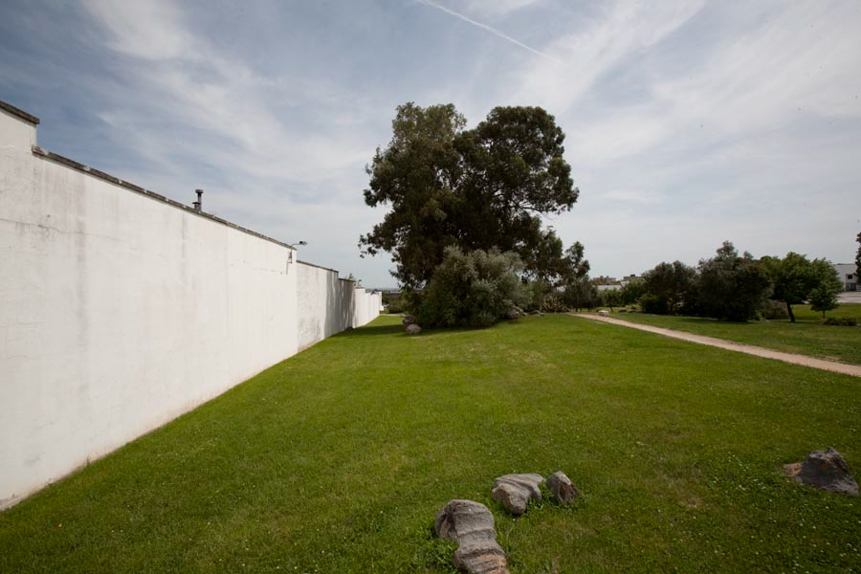
© Duarte Belo
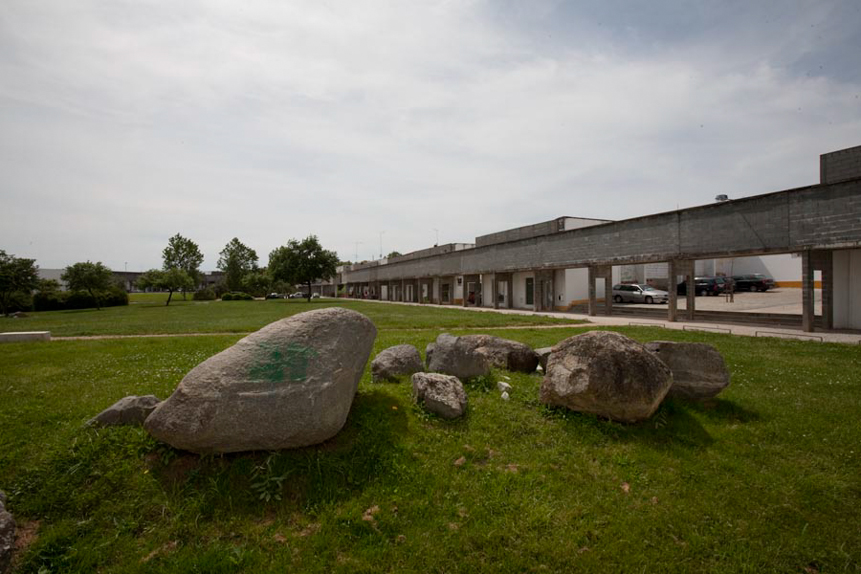
© Duarte Belo
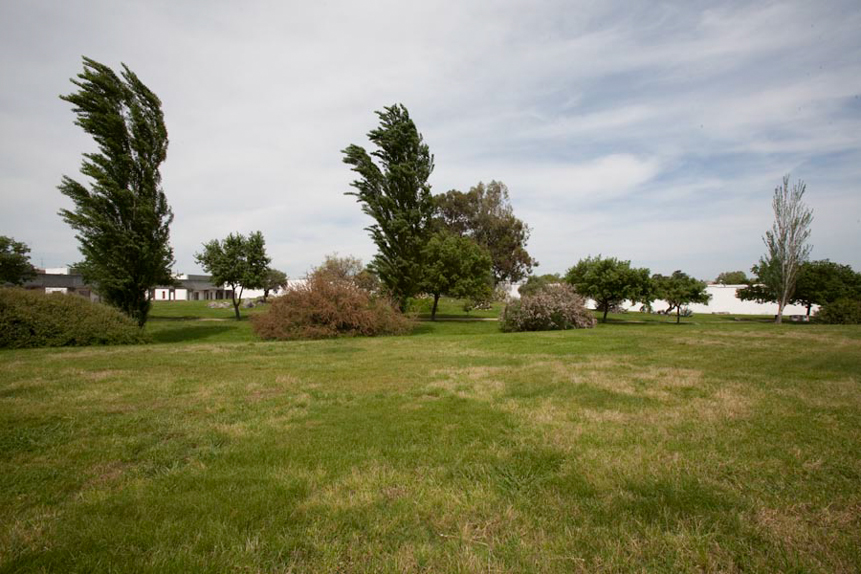
© Duarte Belo
LANDSCAPE FOR “BAIRRO DA MALAGUEIRA” | ÉVORA | PORTUGAL
with Álvaro Siza Viera
The extension of medieval center of Évora, in context with the ending of revolutionary Agrarian Reform in the seventies in Portugal, brought the problem of finding architectonic and urban answers to problems of language and scale, as well as problems of relation and continuity between rural and urban landscape. Called by Évora Mayor, Portuguese architect Álvaro Siza proposed an urban form developed over a theoretical position recognized (years after) as Critic Regionalism. This urban model created an urban fabric developed upon extensive architectonic and urban typologies, which recognizes pre-existing conditions such as natural drainage system and agricultural structure of Quinta da Malagueira. Landscape project recognizes and develops concepts and spatial evidences from the urban fabric, based on the idea of a fundamental structure (in continuity with the Landscape and natural systems) and a fragmented small scale spaces (such as squares, patios, and gardens). As a resident Landscape-Architect, we participate along almost a decade in the process of planning; designing and building this place both at urban and landscape scale. The central area, a 13 ha area in continuity with surrounding rural landscape, was intended as a park made of connective open space. Topographic restoration, ecological regeneration, and water cycle management, complemented a contemporary language made of regional materials as granite, marble and adobe, creating a public landscape in close relation with historical profile of medieval Évora, a UNESCO heritage town.
PROJECT DATE 1987 (design) 1991 (construction)| CLIENT Câmara Municipal de Évora | AREA 90 000 m2
TEAM
authors: João Gomes da Silva and Álvaro Siza Viera
project coordinator Álvaro Siza Viera
photography Duarte Belo
