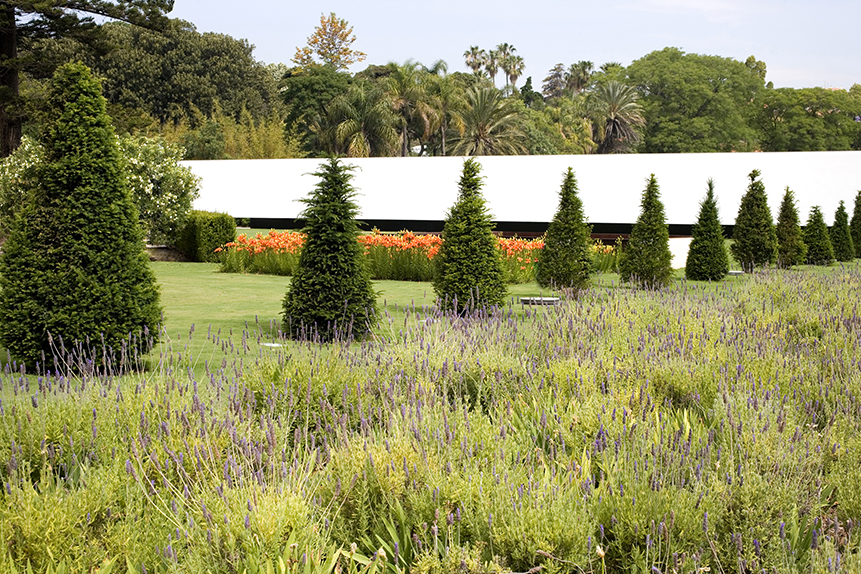
© Leonardo Finotti
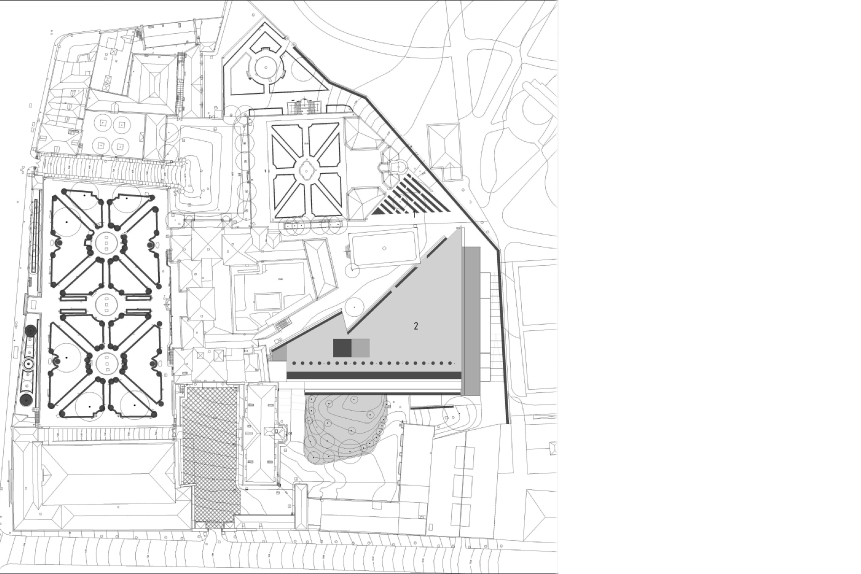
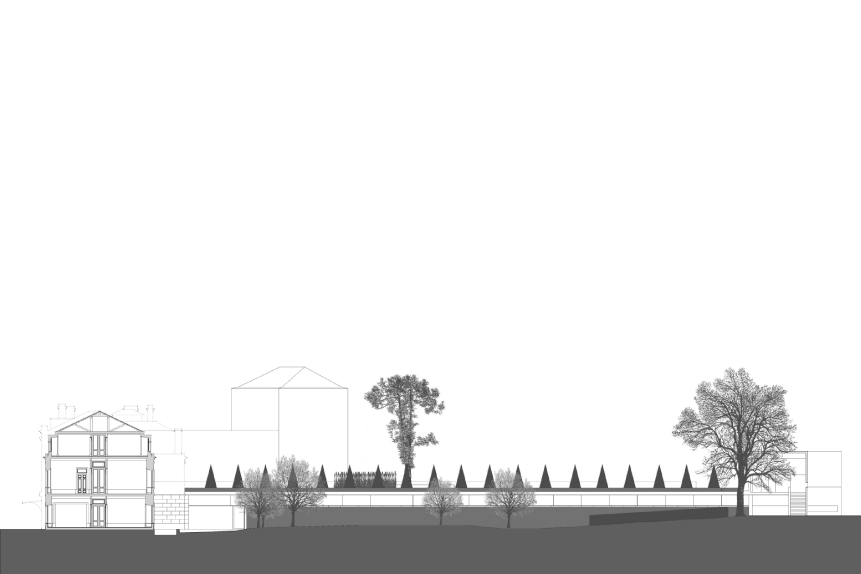
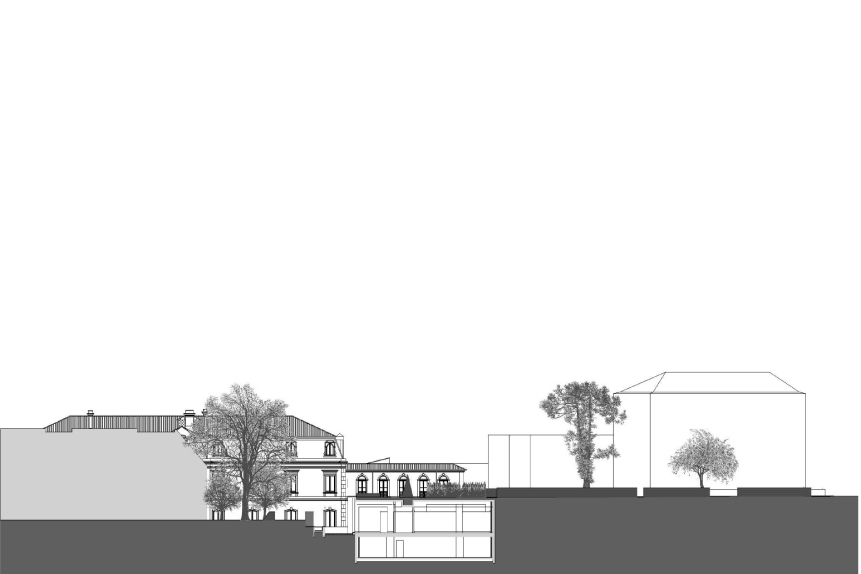
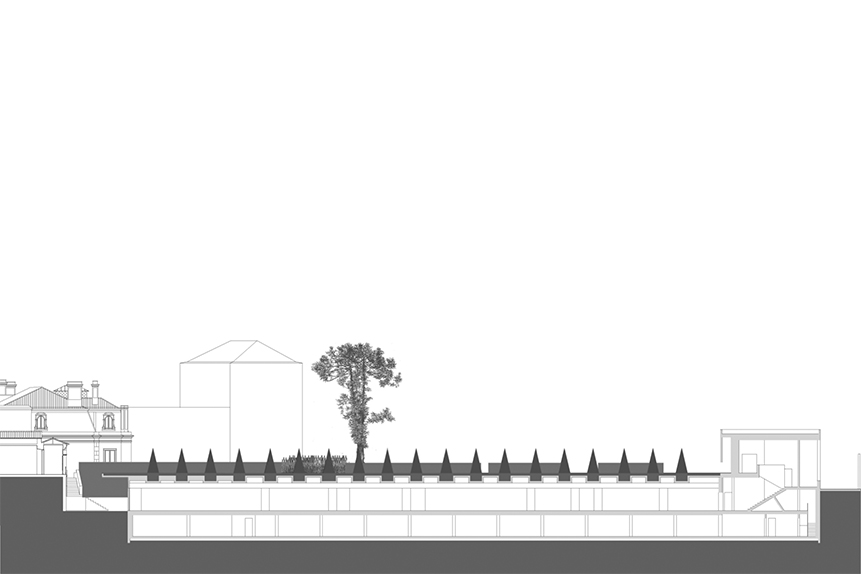
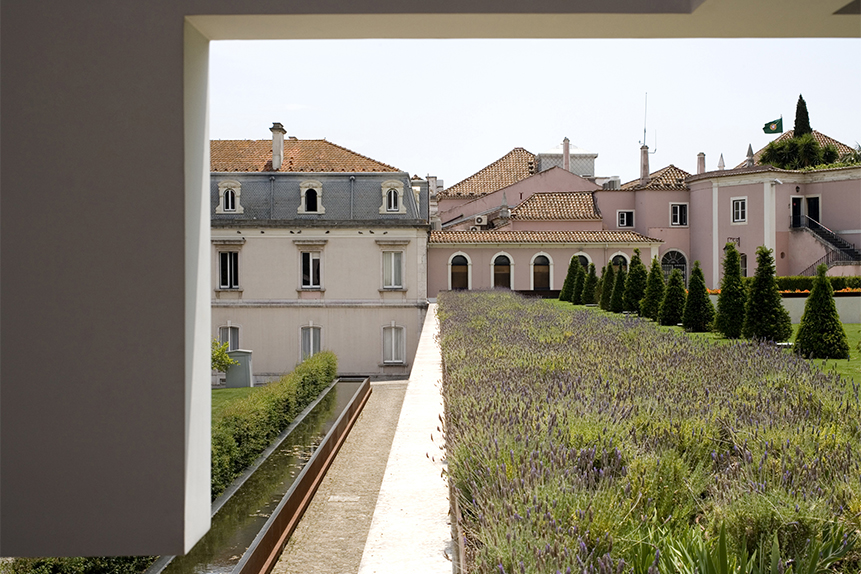
© Leonardo Finotti
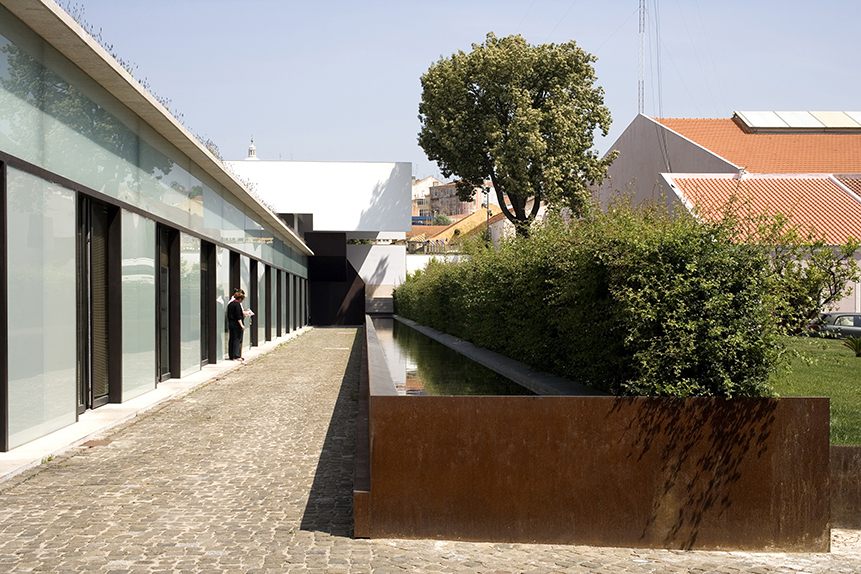
© Leonardo Finotti
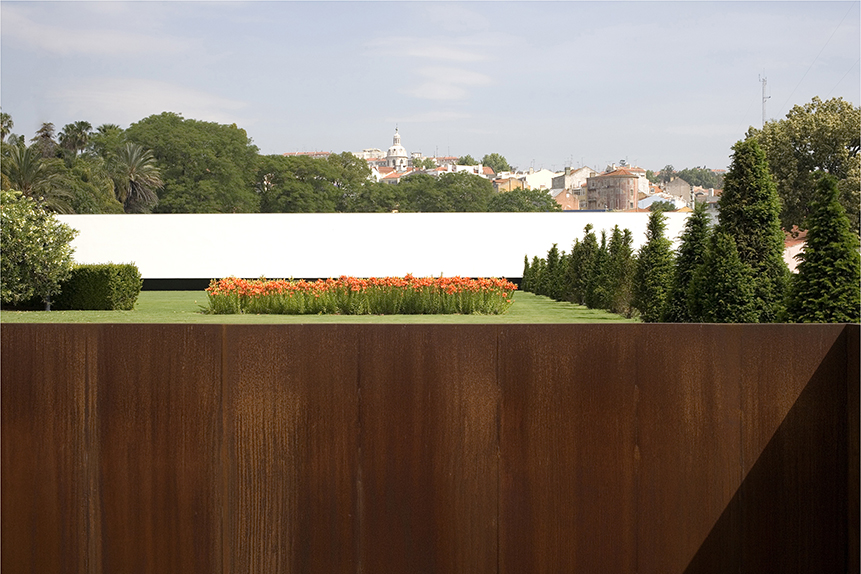
© Leonardo Finotti
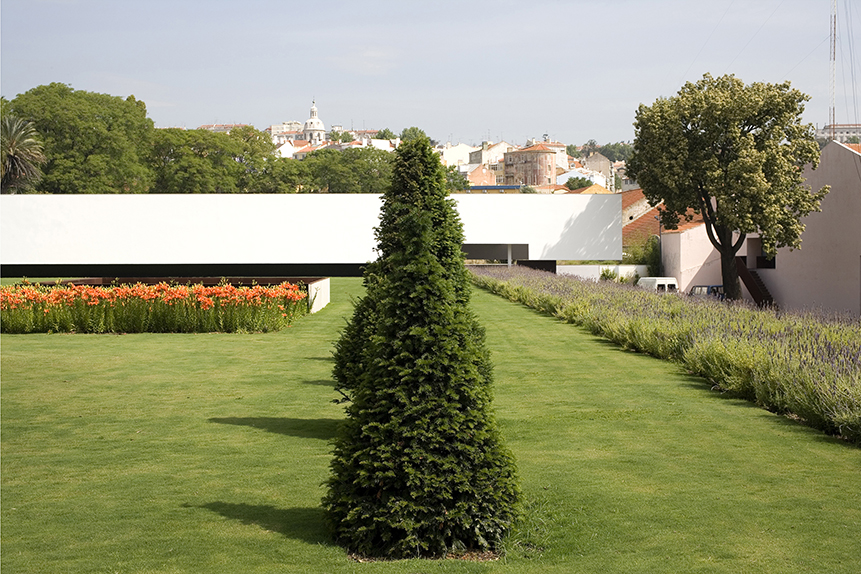
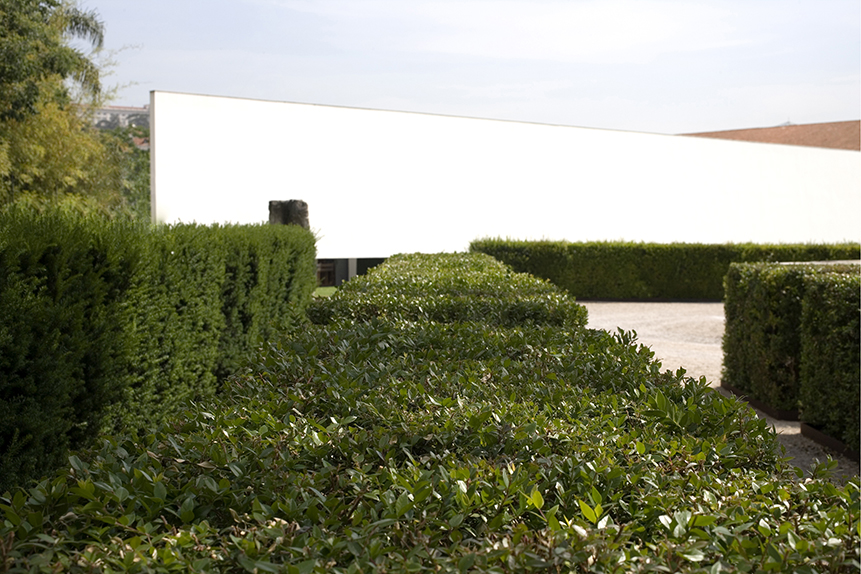
© Leonardo Finotti
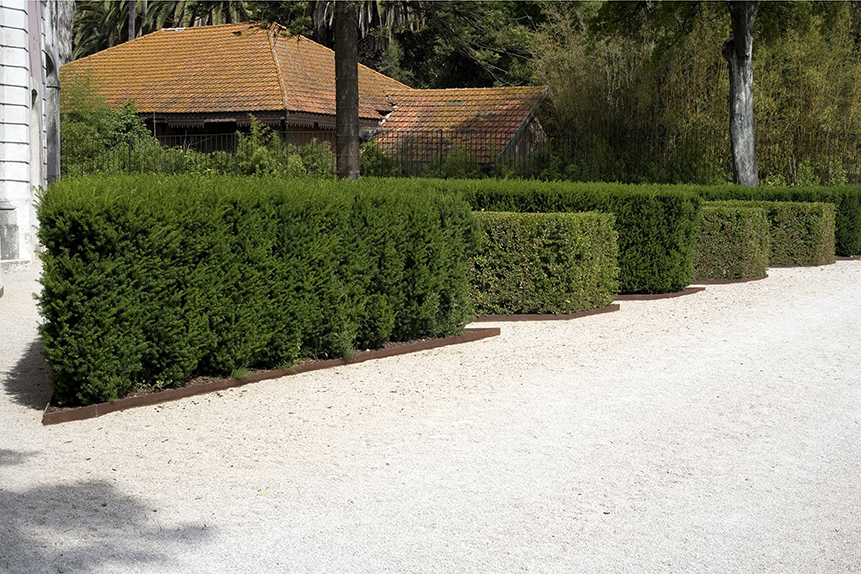
© Leonardo Finotti
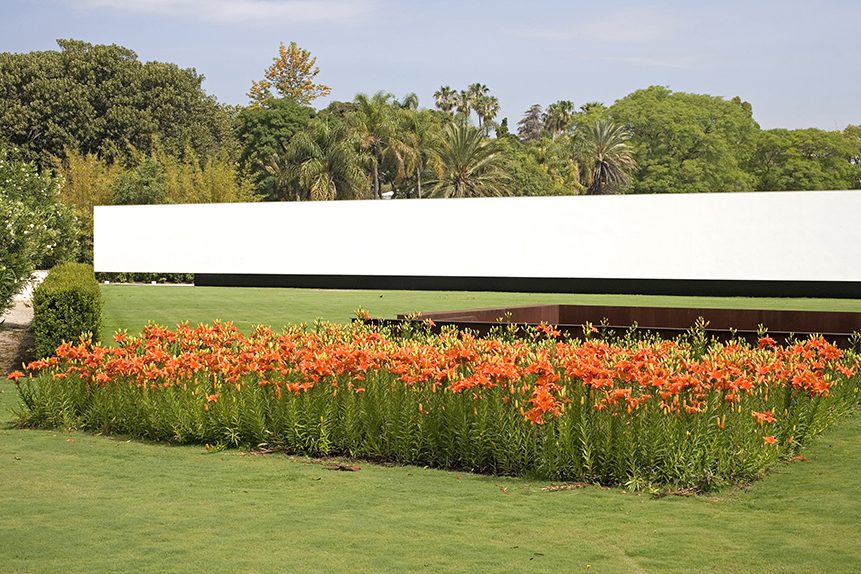
© Leonardo Finotti
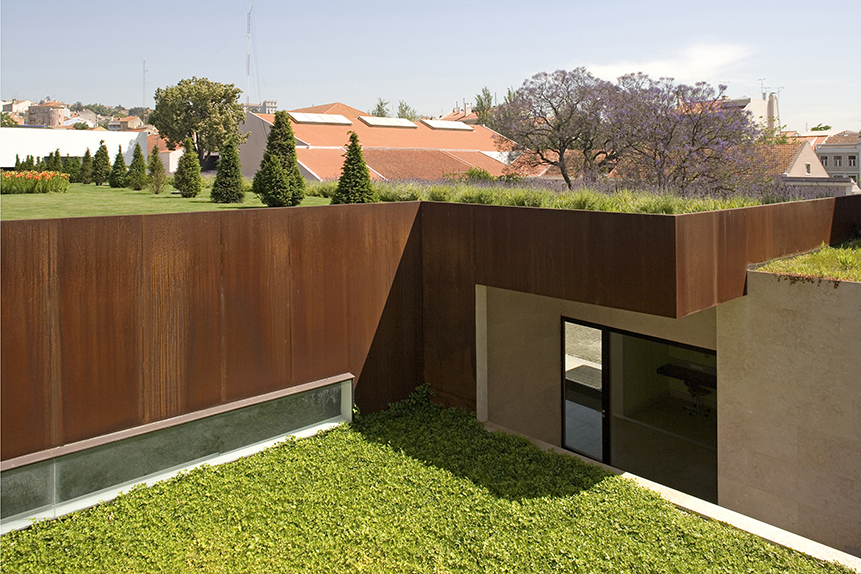
© Leonardo Finotti
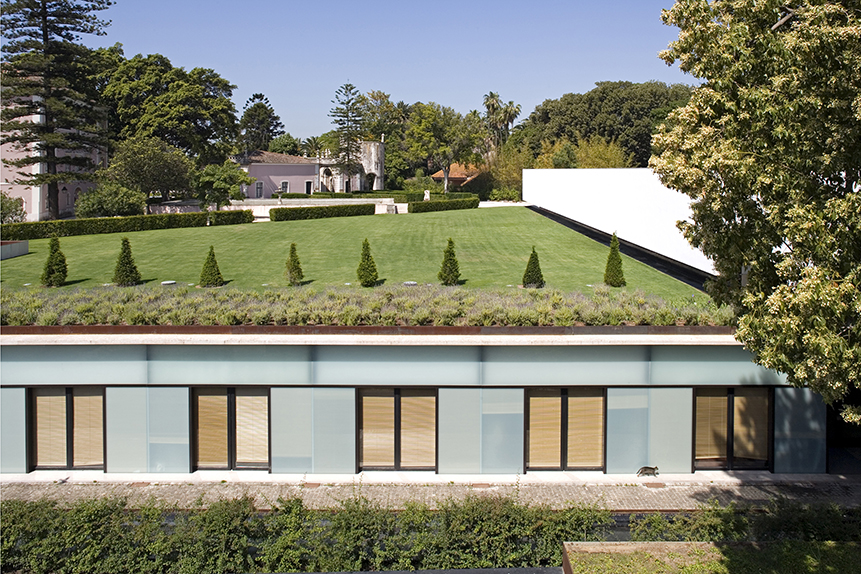
© Leonardo Finotti
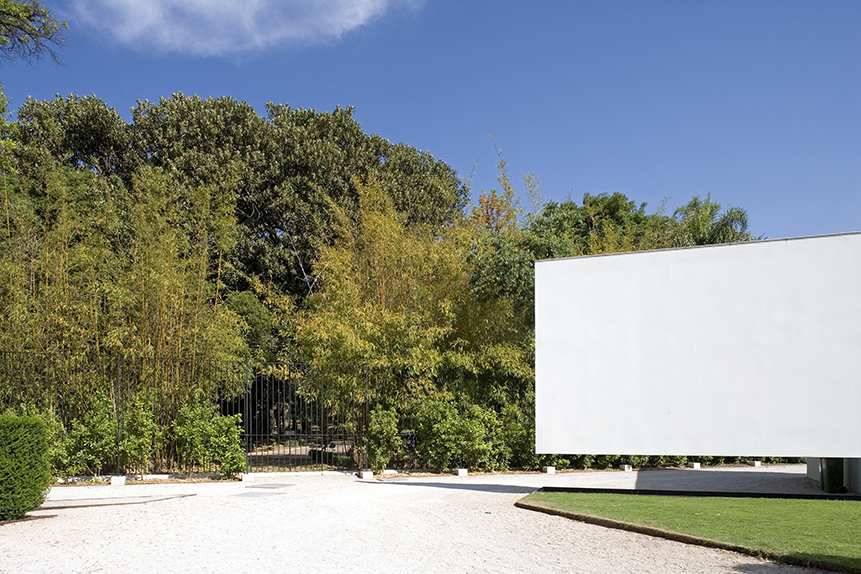
© Leonardo Finotti
BÉLEM PALACE DOCUMENTATION AND INFORMATION CENTER| LISBON | PORTUGAL | 1998-2002
with JLCG Arquitectos
The project refers to a new garden and building wing of the Palace of Belém. The project integrates both architecture and landscape Program and Construction problems. The project of a new wing corresponds on the growing necessity for functional areas for the Presidents staff. The new Garden complements the needs for open representation spaces. The new building follows the typological principle of the Palace, the constructions creating hanging platforms for Gardens. The Garden itself, creates thermic and acoustic isolation for the building. The space of the new Garden is a platform of fine grass with a triangular shape, limited by several types of vegetal hedges, and rhythmed by a line of conical yews. Their scale, form and darkness creates the feeling of giant anthropomorphic figures, standing in one line and creating a vertical and virtual plane. The president is expected to speak to the public against this scenic presence. The space of the Garden becomes the representation of Power.
PROJECT DATE 1998 (design) 2002 (construction) | CLIENT President of the Portuguese Republic | AREA 20.000 m2
TEAM
authors: João Gomes da Silva with Helena Pato e Silva (Landscape Architecture), João Luís Carrilho da Graça (architecture)
landscape architecture team: Victor Beiramar Diniz, Jacopo Pellegrini, Pedro Cardoso, Dahibi MacDomnhail
architecture team: Anne Demoustier, Giulia de Appolonia, João Maria Trindade, Mónica Margarido, João Manuel Alves, Susana Rato, Nuno Pinto, João Rosário.
Irrigation: Bartolomeu Perestrello
Photography: Leonardo Finotti
