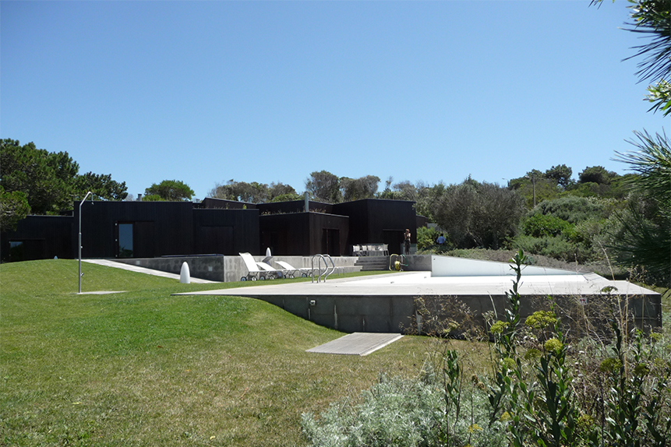
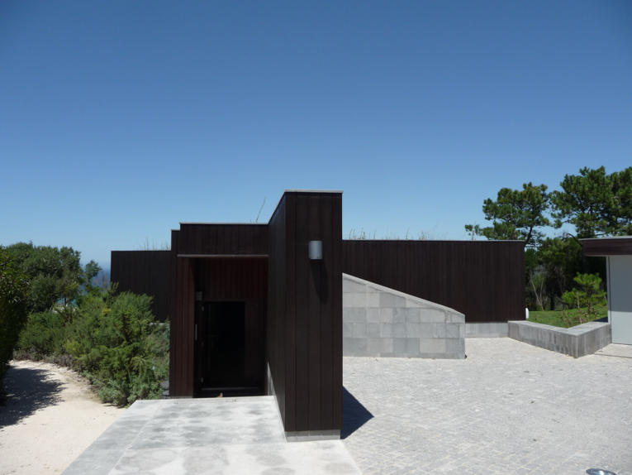
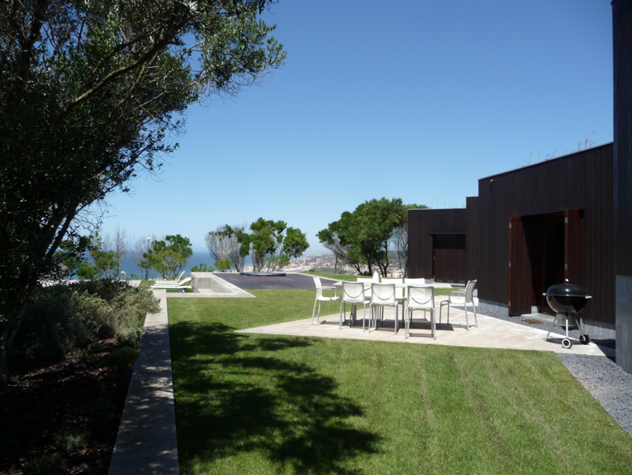
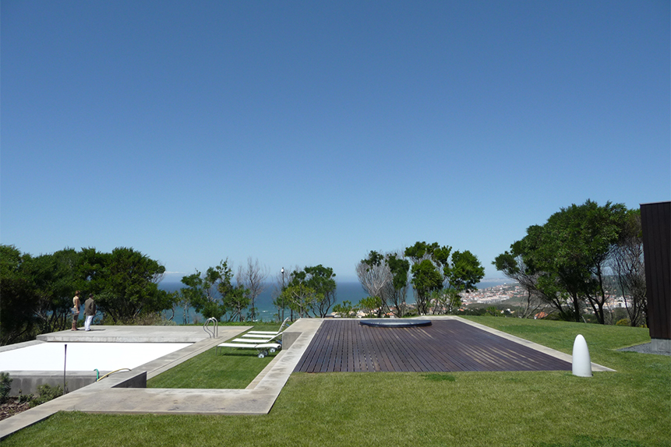
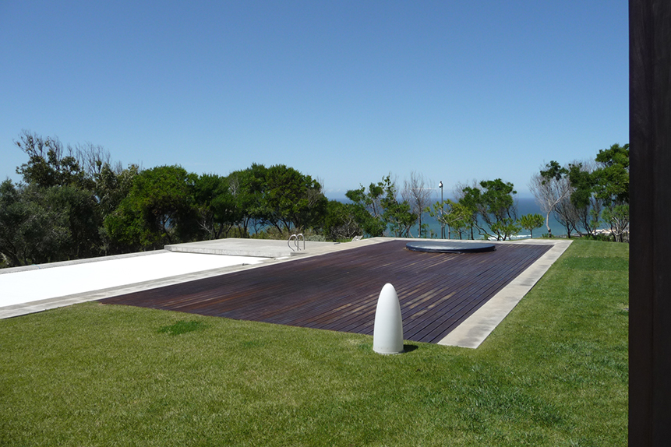
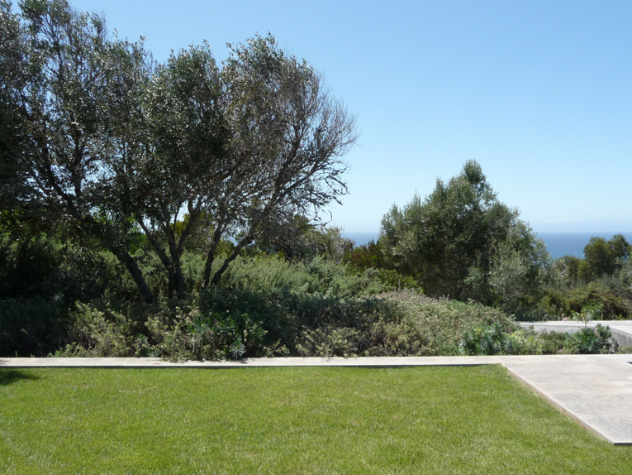
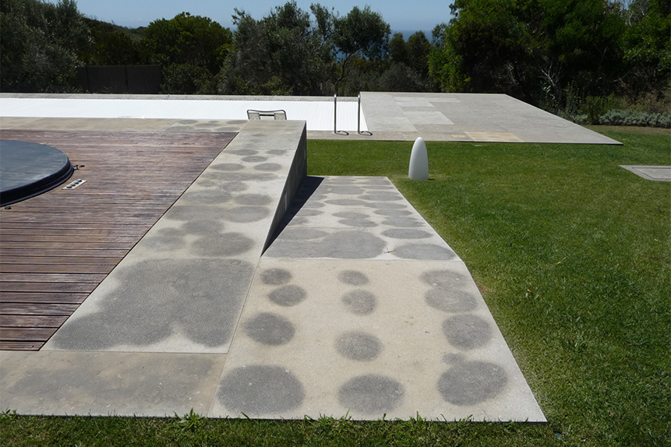
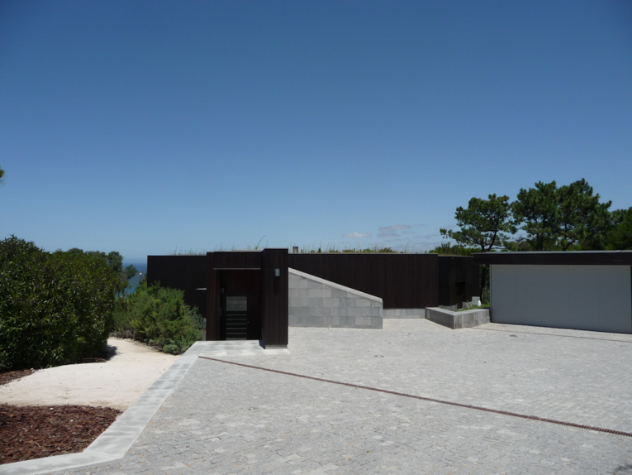
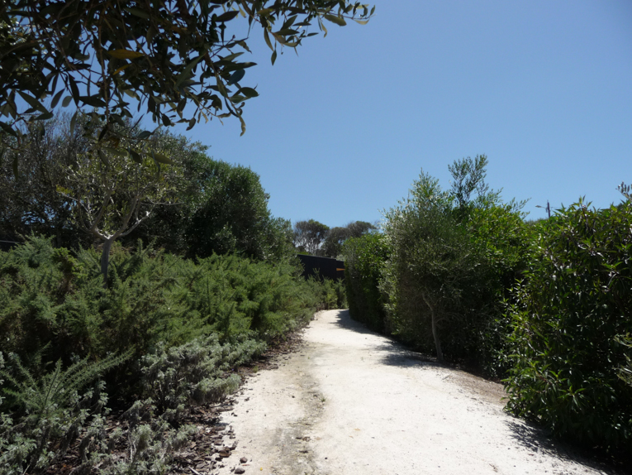
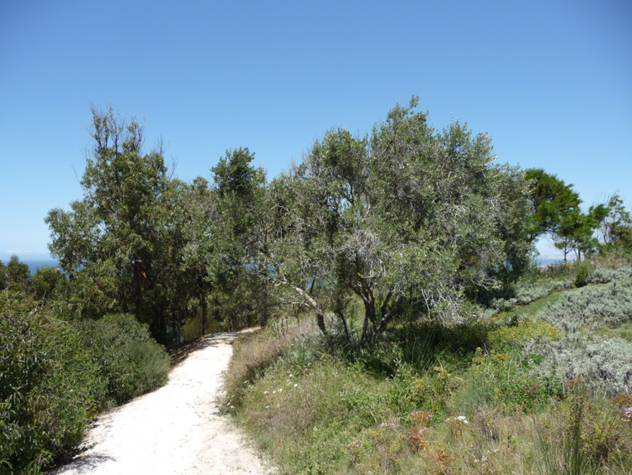
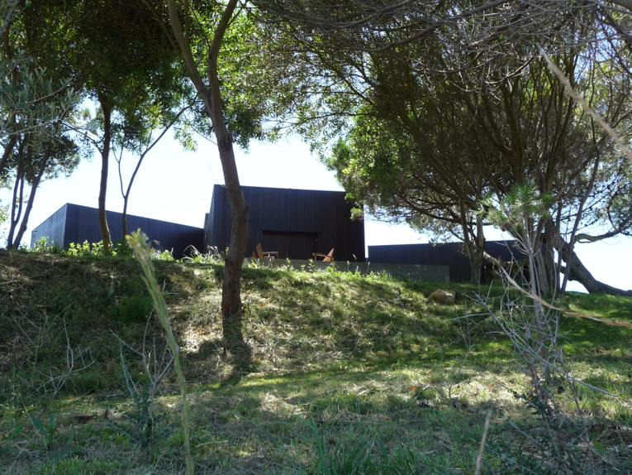
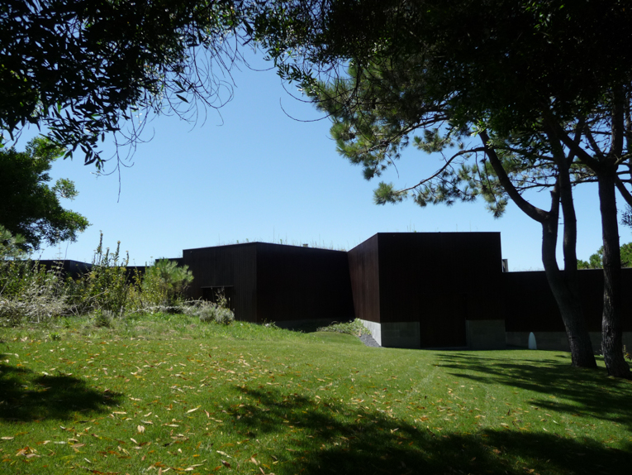
LANDSCAPE FOR PEGO HOUSE| SINTRA | PORTUGAL
with Álvaro Siza Viera arquitecto
The main agenda behind this project was to built a place of dwelling whether in a shape of a house or of a landscape.
The 2, 4 Ha property is located inside the Natural Park of Sintra- -Cascais next to Praia Grande on the coast, just a few minutes outside of Lisbon.
The landscape project interprets the evolution, structure and ocupation of the territory. The design for the landscape of the Carlos Alemão’s House superposes over a territory which has been transformed gradual and systematically over the years. The property’s spacety still contains some signs of the previ- ous horticulture and agriculture use of the territory, which are reinterpreted to produce a new landscape space.
PROJECT DATE 2004-2006 (design) 2008 (construction) | CLIENT Private Client | AREA
TEAM
authors: Álvaro Siza Vieira and João Gomes da Silva
landscape architecture team: Claudia Taborda, Monica Ravazzolo, Sebastião Carmo-Pereira, Yann-Fanch Vauleon
architecture: Álvaro Siza Vieira
photography: Monica Ravazzolo
