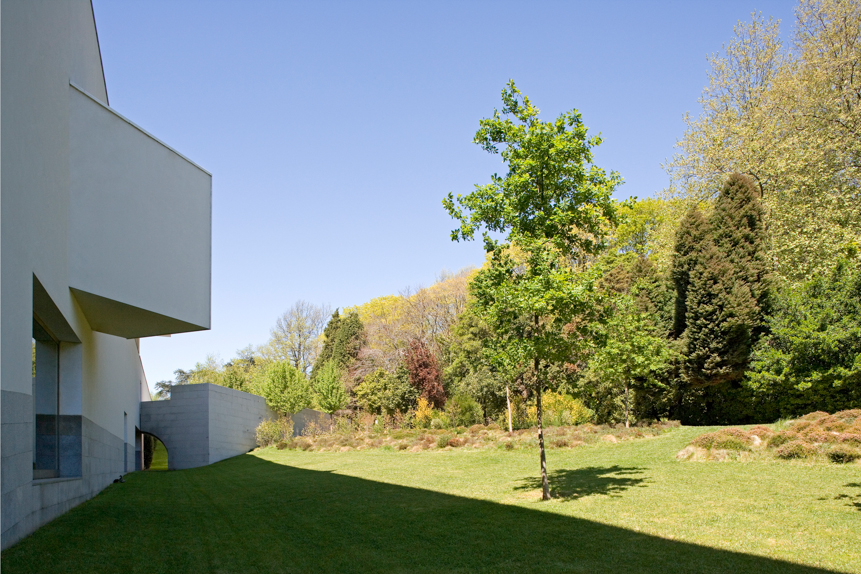
© Leonardo Finotti
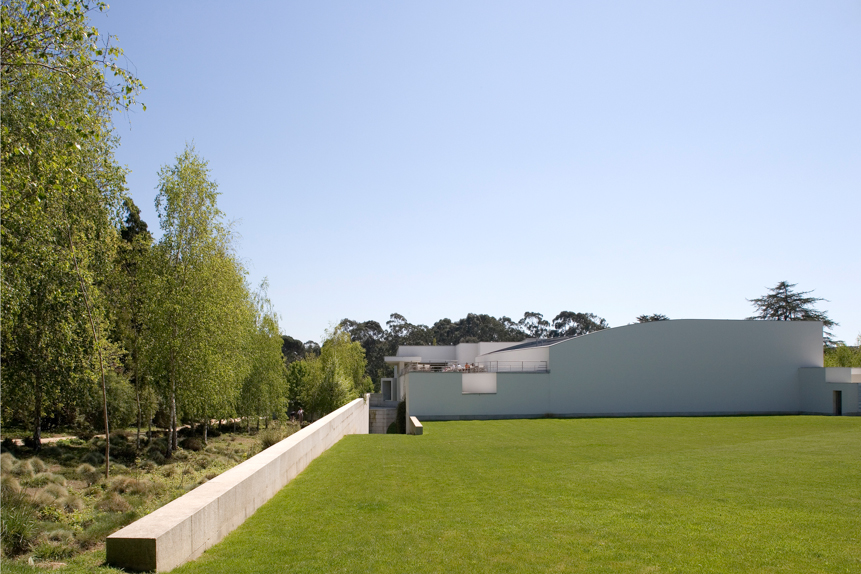
© Leonardo Finotti
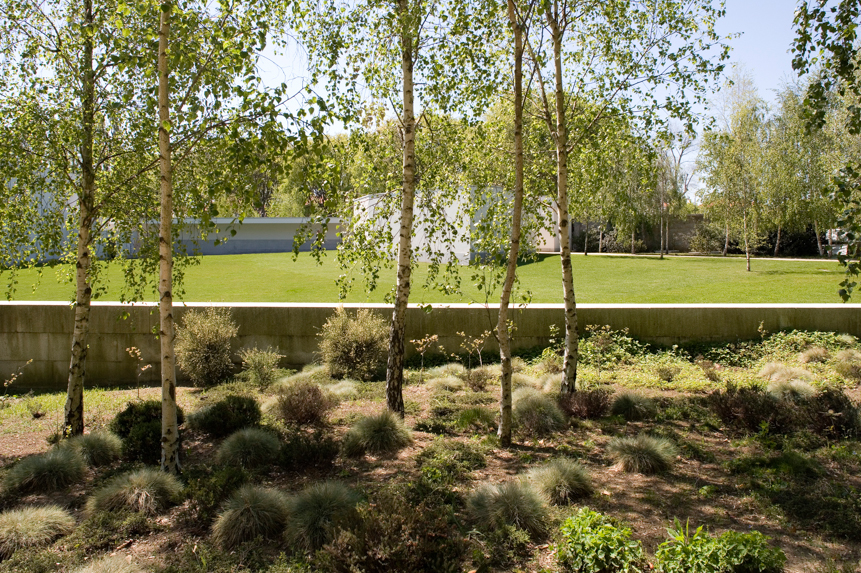
© Leonardo Finotti
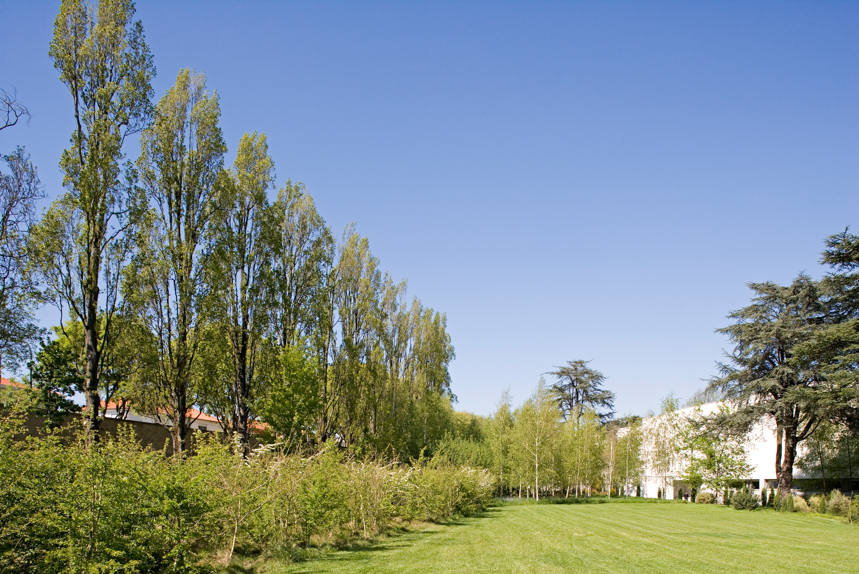
© Leonardo Finotti
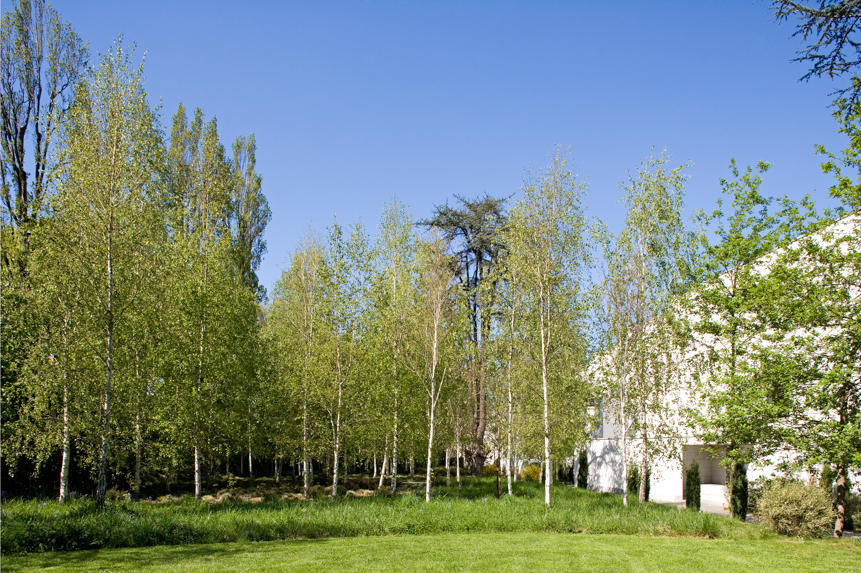
© Leonardo Finotti
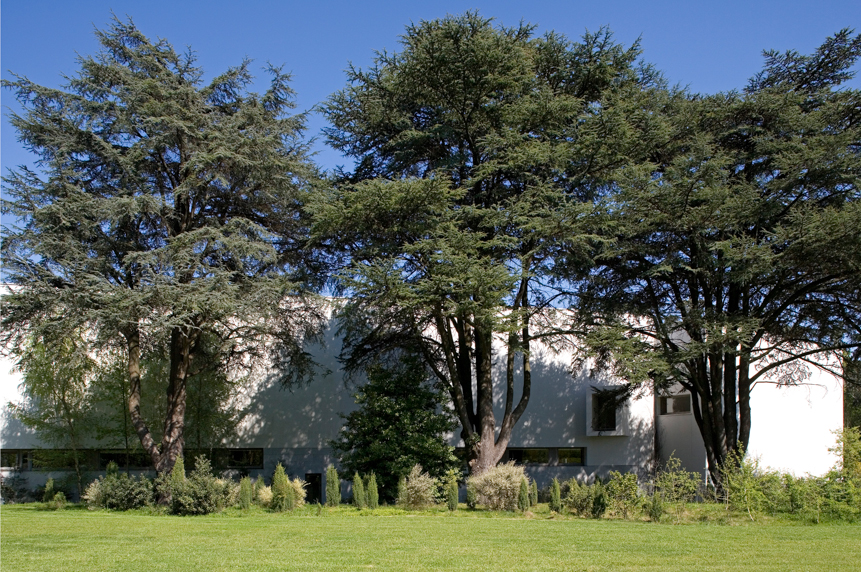
© Leonardo Finotti
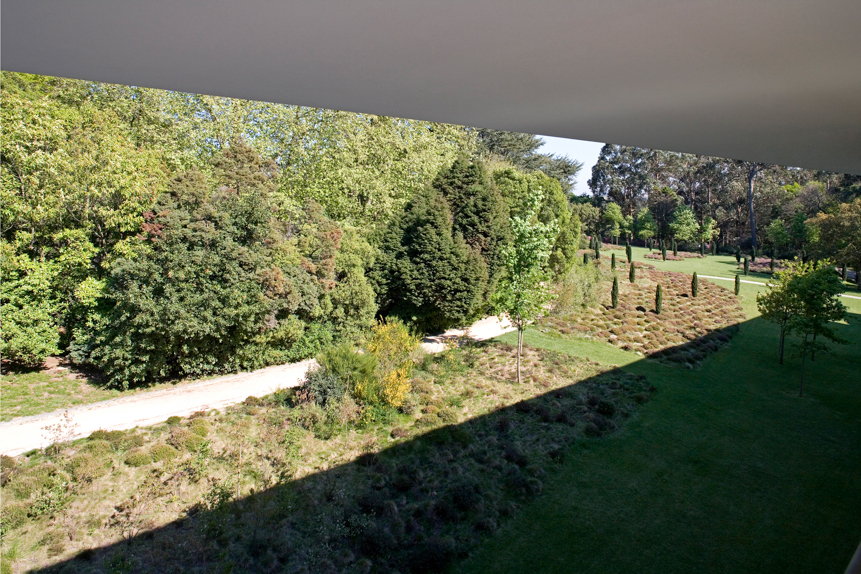
© Leonardo Finotti
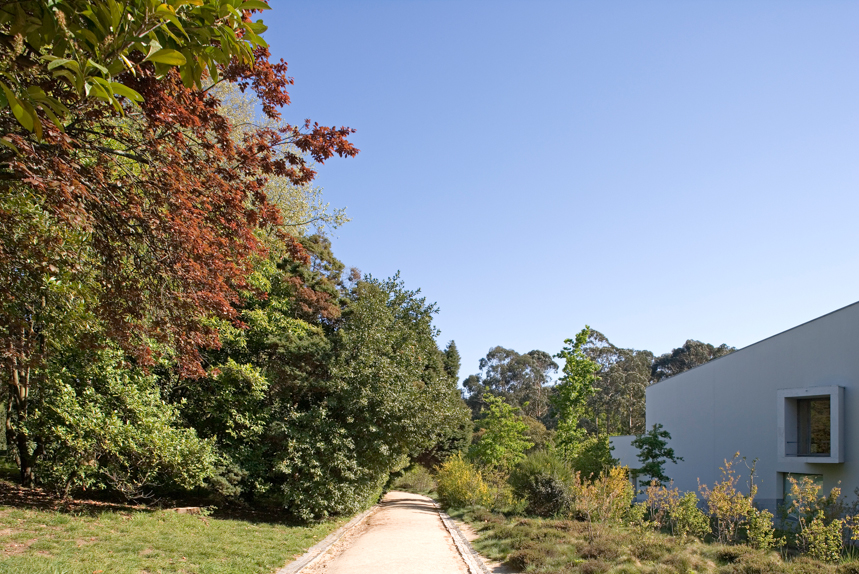
© Leonardo Finotti
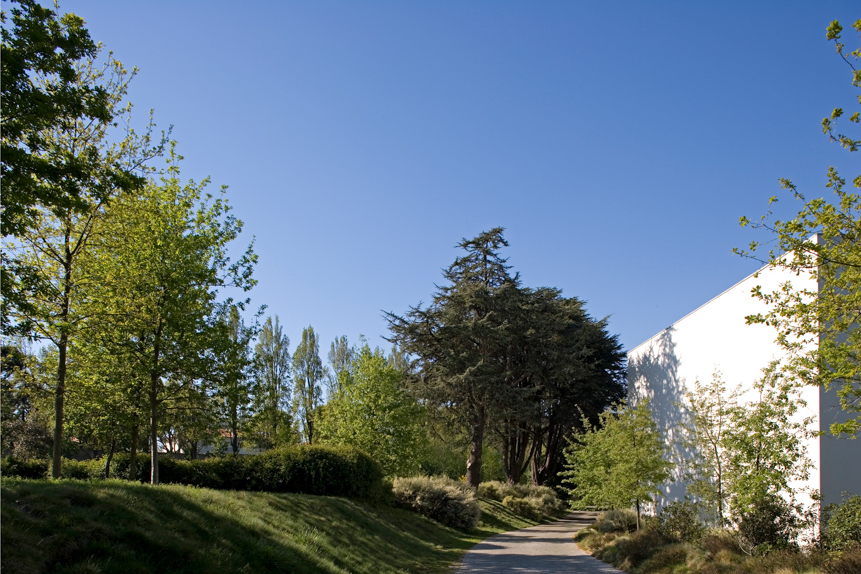
© Leonardo Finotti
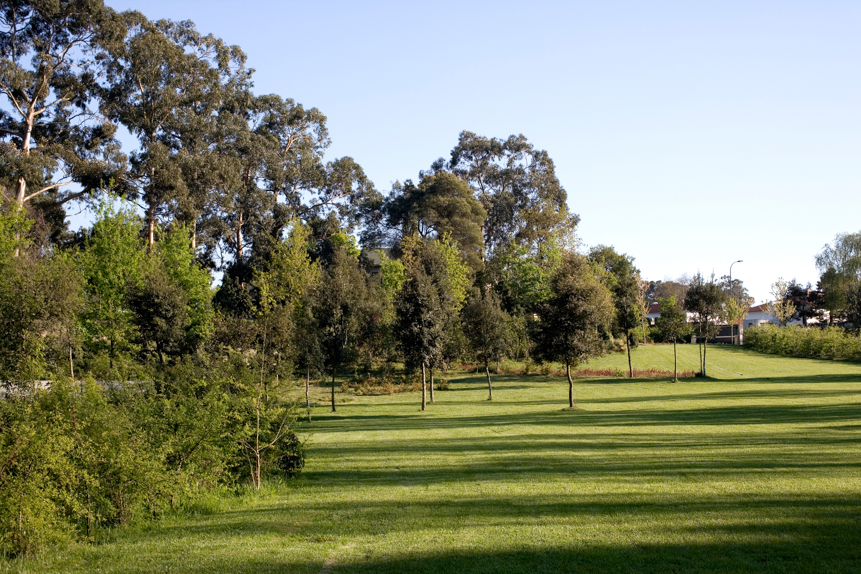
© Leonardo Finotti
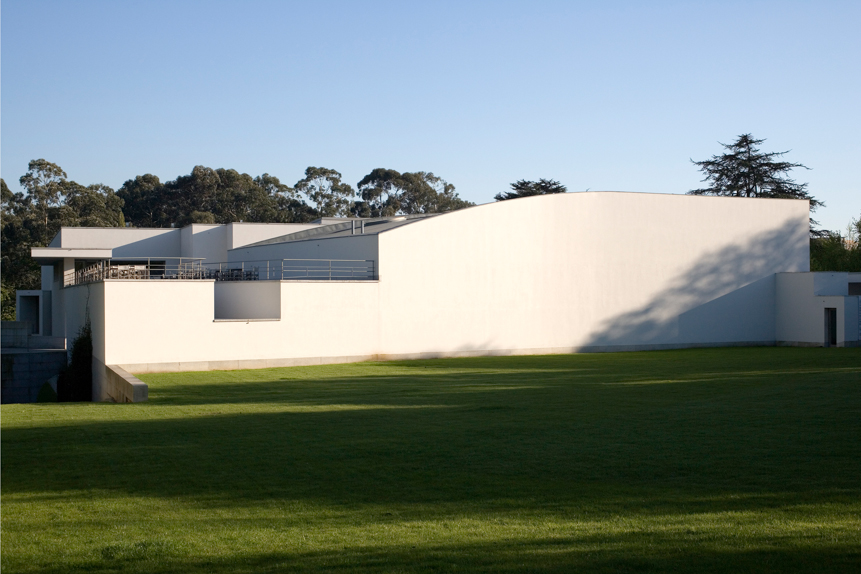
© Leonardo Finotti
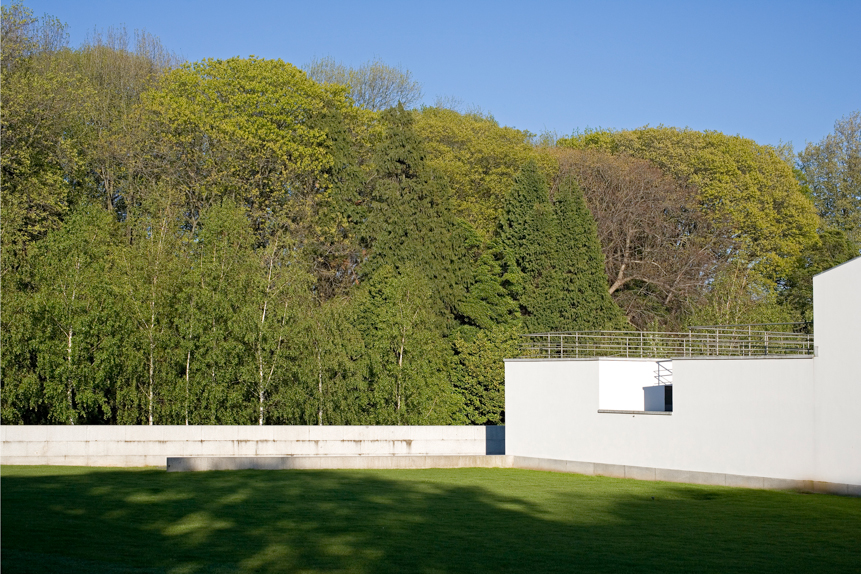
© Leonardo Finotti
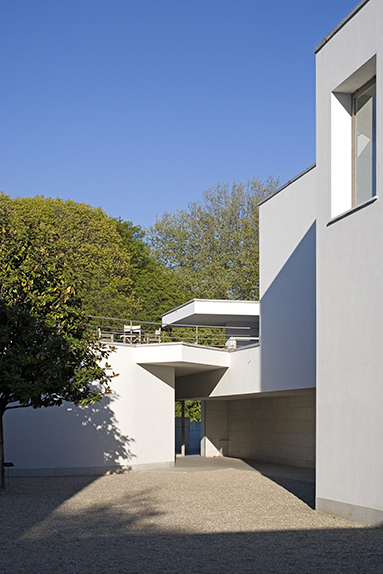
© Leonardo Finotti
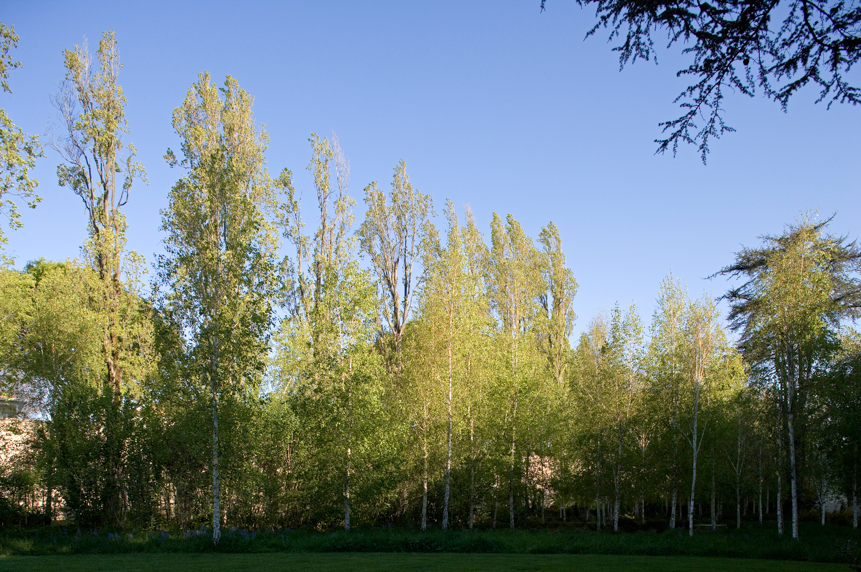
© Leonardo Finotti
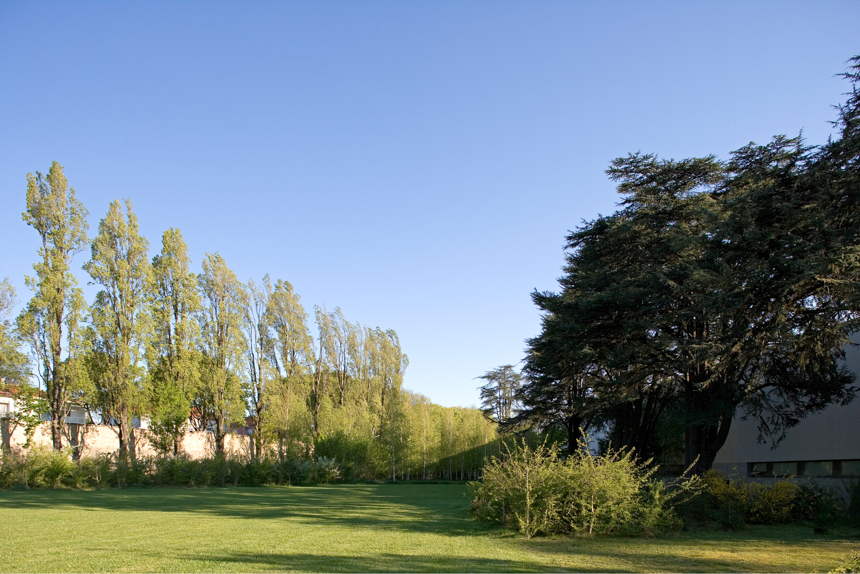
© Leonardo Finotti
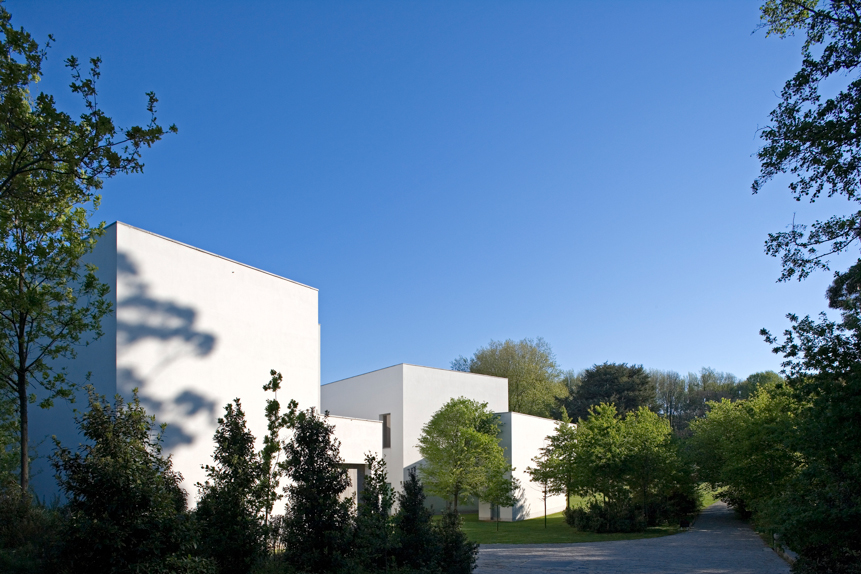
© Leonardo Finotti
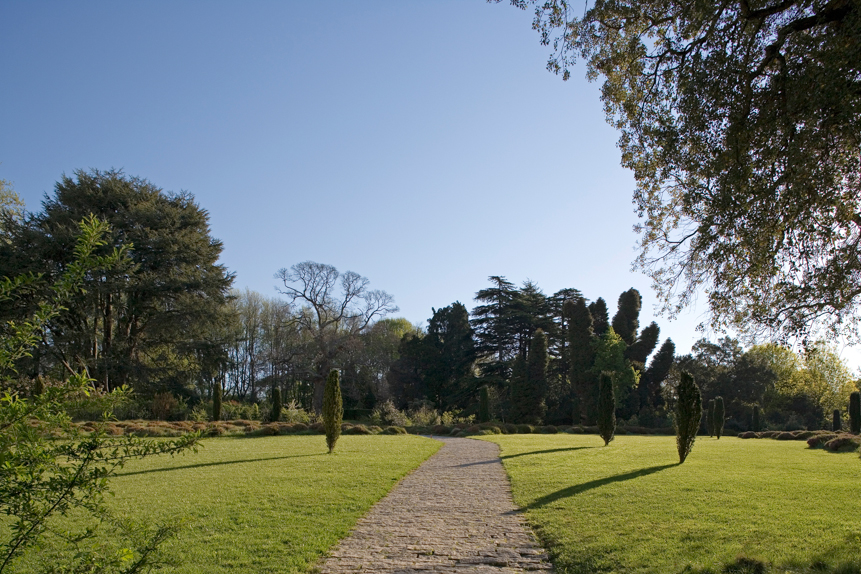
© Leonardo Finotti
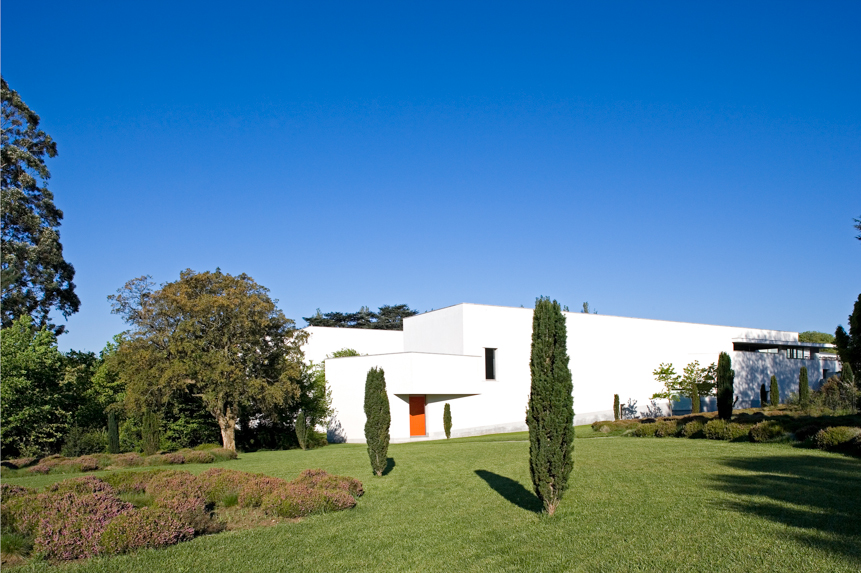
© Leonardo Finotti
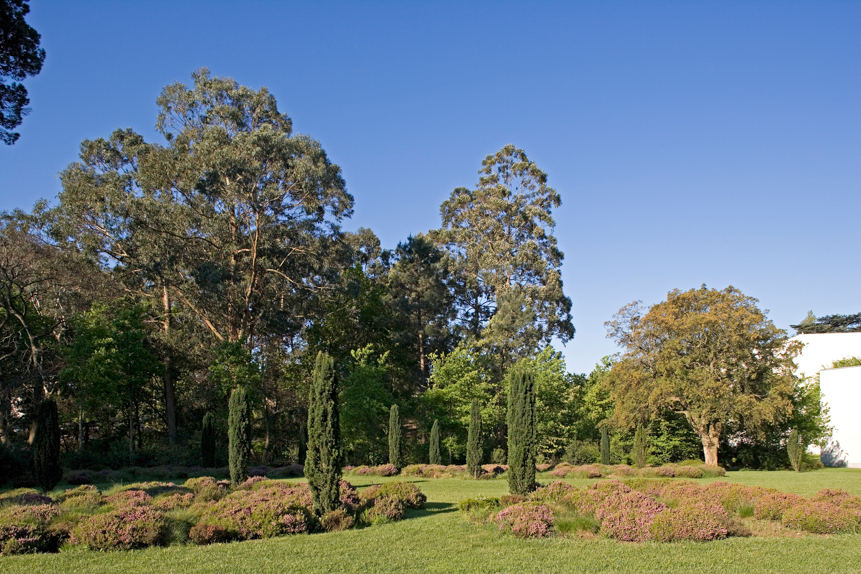
© Leonardo Finotti
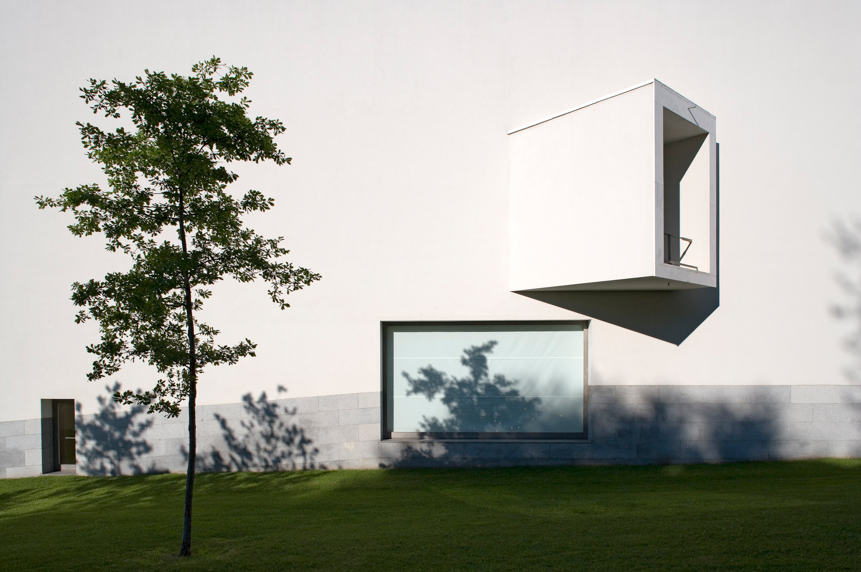
© Leonardo Finotti
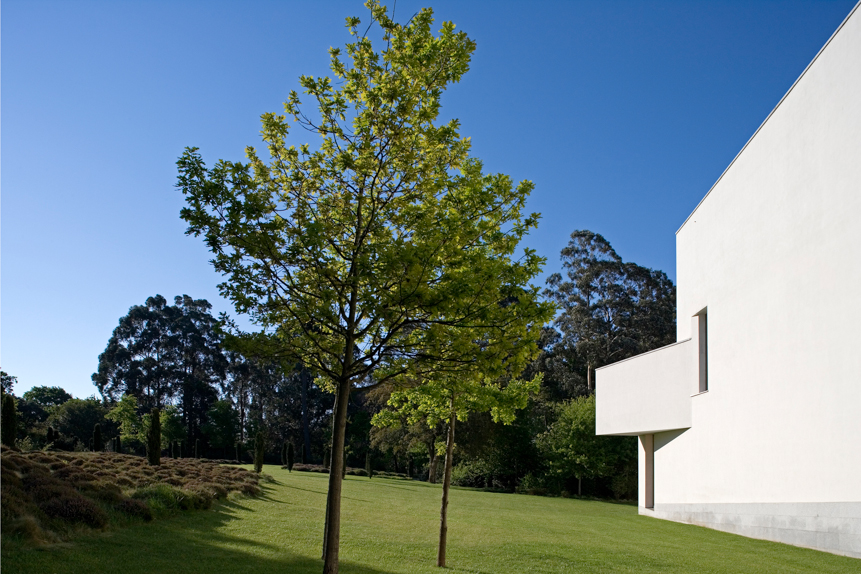
© Leonardo Finotti
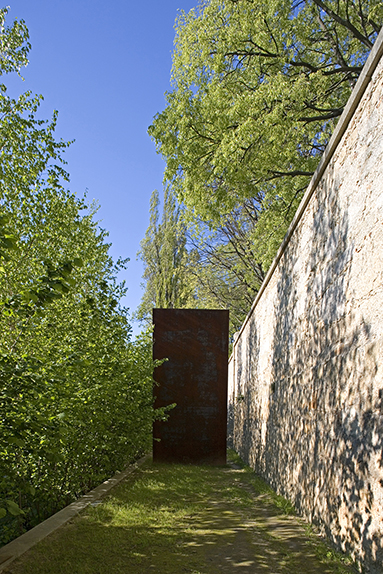
© Leonardo Finotti
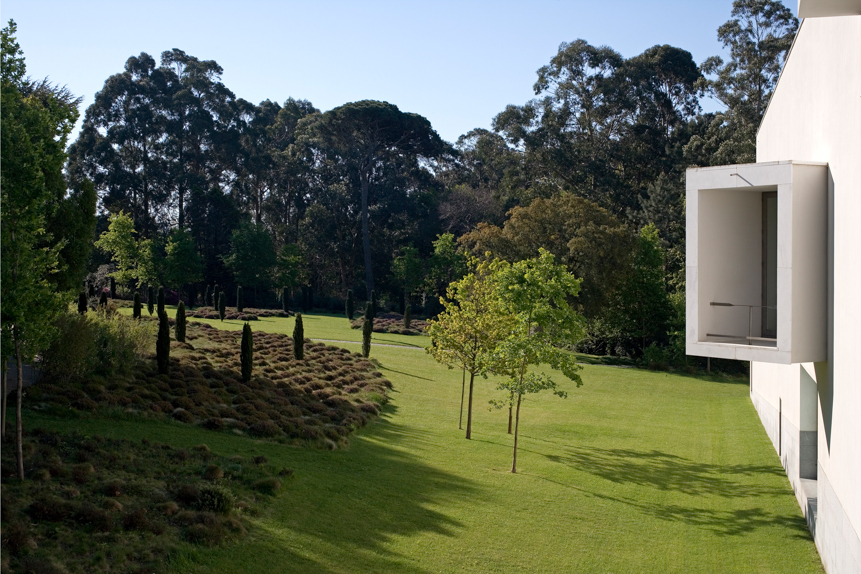
© Leonardo Finotti
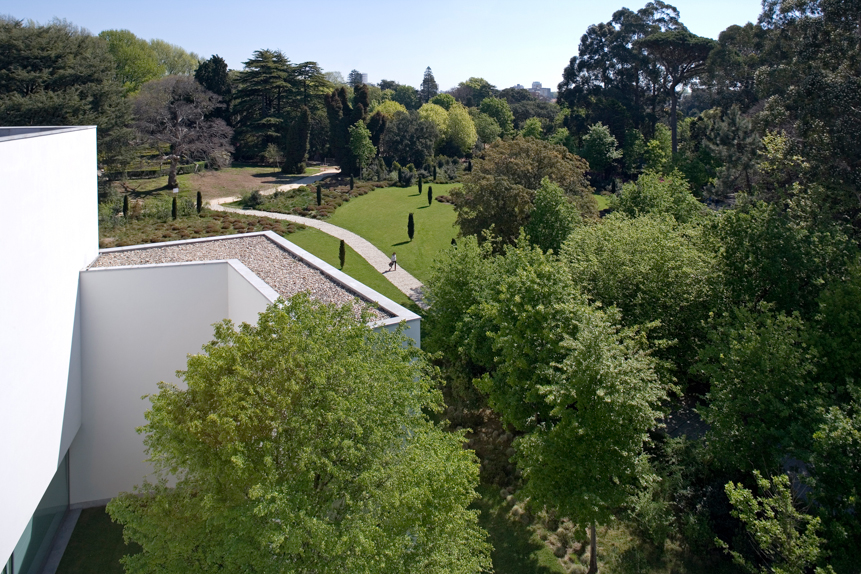
© Leonardo Finotti
LANDSCAPE FOR SERRALVES PARK – GARDEN OF THE CONTEMPORARY ART MUSEUM | OPORTO | PORTUGAL
with Álvaro Siza arquitecto
The Serralves Park has been transformed continuously and since the late 19th Century. The identity of the place derives from a Beaux Arts garden designed by Jacques Gréber in 1932. The garden was designed as a unit. The space that today is occupied by the Museum of Contemporary Art was never part of Jacques Gréber design. It was always recognized as part of the property but as a secondary area to the Beaux-Arts house and garden. This estate was private owned until 1985 when the Portuguese Government acquired it. It opened to the public as a cultural institution in 1987. The Contemporary Art Museum and its landscape occupies 2 Ha inside a 12 Ha property, belonging to Serralves Foundation. In 1999 this latest addition to the property was complete and it reshaped the property’s NW limit. The landscape design for the SCAM was conceptualized as an open place that could offer both an exclusive place for recreation and an expansion space to the museum program. The topographical and topological situation along with the architectural presence determines the project matter. The SCAM was built in an existing clearing, in a threshold situation between the woods, the Beaux-Arts garden and the surrounding streets. The landscape design aimed to characterize its limit and new clearings become its main spatial construct. The spatial changes were inspired from existing features: landscaping, channeling and storing of water and regeneration of spontaneous vegetation. The landscape design defines the threshold as the structural element that bounds each clearing and announces its spatiality. The vegetation is the key element to describe it. The clearing content evokes a site-specific condition that relates to in-site geography. The spatial design enhances the effects of light experience and sight depth. The vegetation texturizes the surfaces of both ground and sight plans. The observer attention is caught to the interior of the space through existing informal entrances. Inside the place the observer has free opportunity to dwell. The spatial experience is not driven through a path system. It is commanded by the observer choice whose body and sight can stroll through the vegetation vertical and horizontal surfaces: edges, individuals, groups, lawn and ground covers. Oaks (Quercus faginea and Quercus robur), holm-oaks (Quercus ilex Sbs. Ilex), yews (Taxus bacata), birch tree (Betula celtiberica), hazel-nut tree (Coryllus avelana), hawthorn (Crataegus monogyna) and strawberry tree (Arbutus unedo) are among the several species which compose the landscape flora. The flora recalls the endemic one existing at the Portuguese highland and it evolved from the idea of focusing mainly on the limit of the natural wooded area, with the use of species that exist or may have existed in the estate. No naturalist representation was intentional. The creation of the places in terms of space and form were characterized by its specifics or carried out in an abstract manner. The SCAM landscape introduces a transformative spatial opportunity for learning in what refers to contemporary art production and ecological dynamics.
PROJECT DATE 1996 (design) 1999 (construction) | CLIENT Fundação de Serralves | AREA 23 625 m2
TEAM
General coordinator/architecture: Álvaro Siza Viera
landscape architecture author: João Gomes da Silva with Erika Skabar
project coordinator: João Gomes da Silva
collaborators: Inês Norton, Helena Pato e Silva, Jacoppo Pelegrini, Pedro Cardoso
lawns expert: Ana Vasconcelos
project management: Oficina da Paisagem, Filipe Gameiro Fernandes
lawns expert: Ana Vasconcelos
project management: Oficina da Paisagem, Filipe Gameiro Fernandes
cad drawing: José Maria Moreira Nunes
infrastructures: GOP
irrigation: Bartolomeu Perestrello
