
Lisbon's Pombaline lower town (google maps elaborated image)
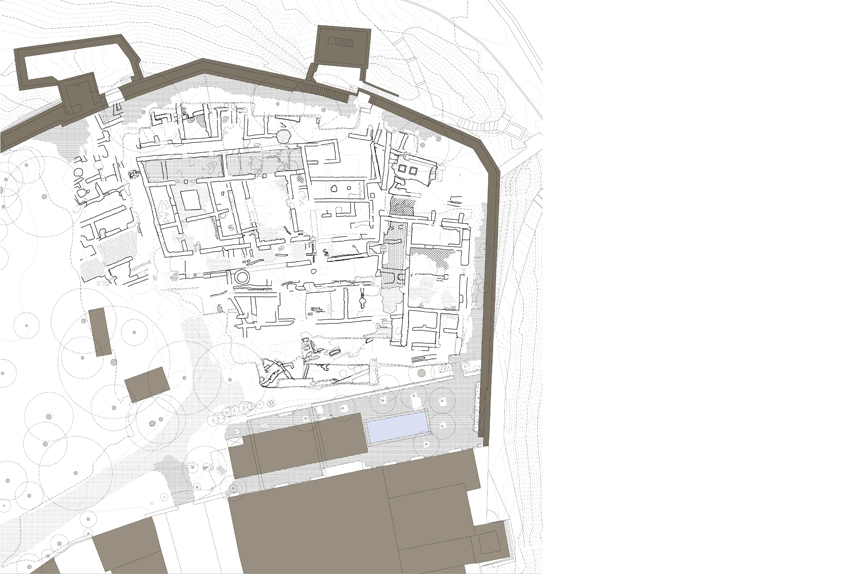
Archeology
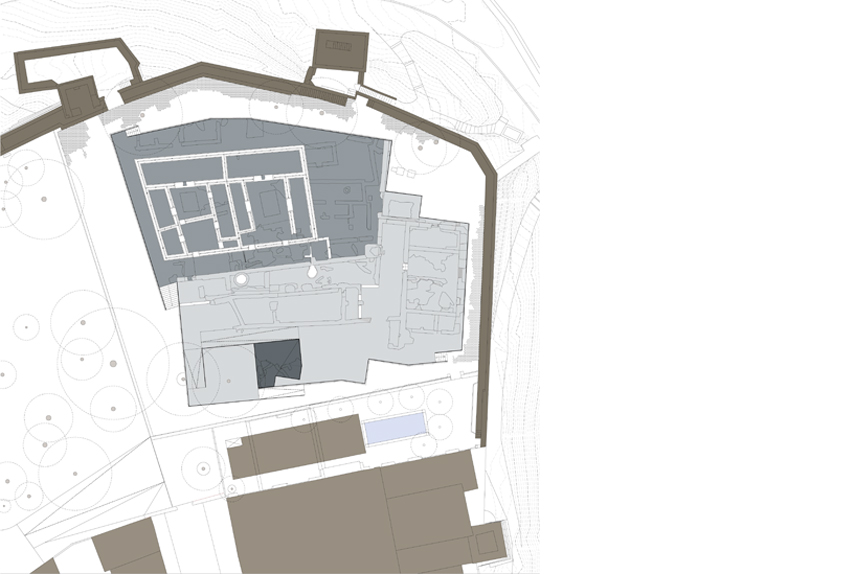
Time/Palimpsest
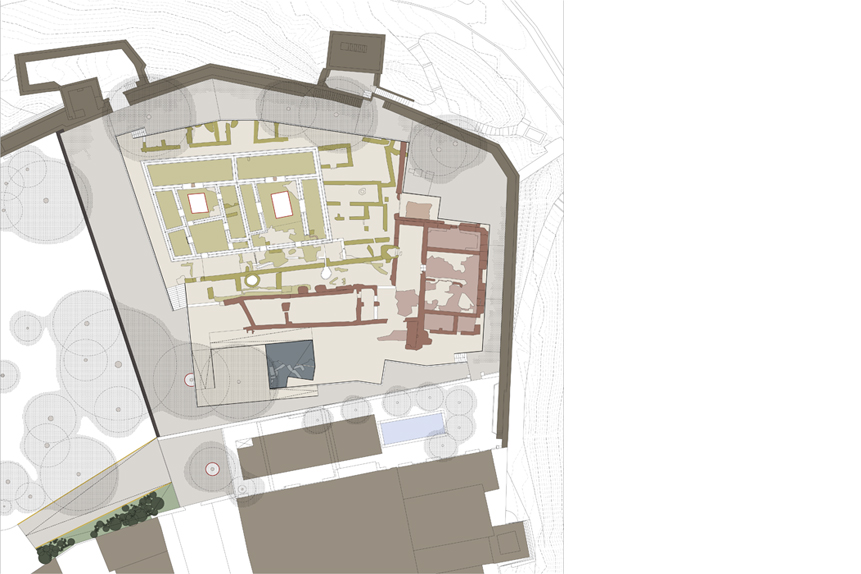
General Plan

© FG+SG Architectural Photography

© FG+SG Architectural Photography

© FG+SG Architectural Photography

© FG+SG Architectural Photography
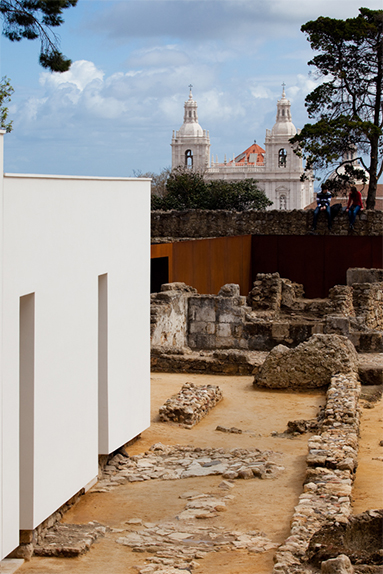
© FG+SG Architectural Photography
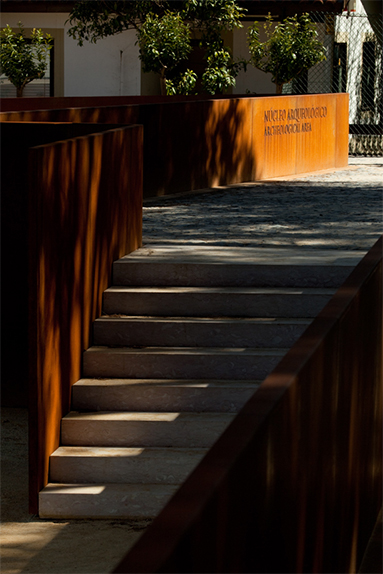
© FG+SG Architectural Photography

© FG+SG Architectural Photography

© FG+SG Architectural Photography
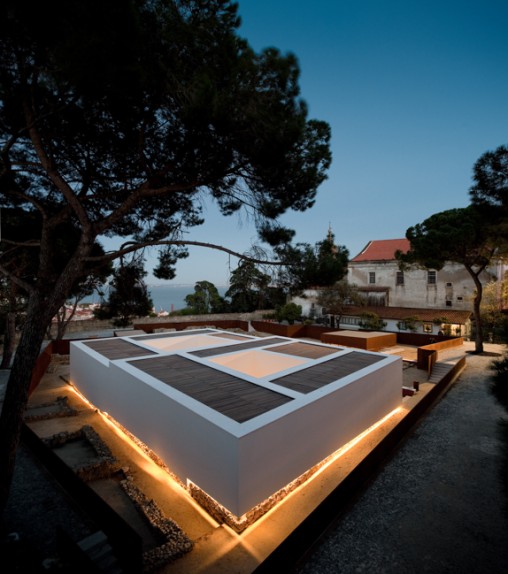
© FG+SG Architectural Photography
MUSEALIZATION OF THE ARCHEOLOGICAL SITE – ‘PRAÇÃ NOVA’ SÃO JORGE CASTLE | LISBON | PORTUGAL | 2009-2010
with JLCG Arquitectos
REVELATION
Landscape as a Palimpsest
Through time, this Place was chosen to be settled and the hill, an extraordinary landscape mark in the Lisbon’s undulating topography and dominant over the extense Tagus River, its alluvial plain and the oceanic entrance of the coastline, to be dwelled. The settling occurred permanent or ephemerally, but always contemplative and powerful and subject to the sun’s rising and falling movement over the same vast horizon. The light is soft, violet and promising when the day begins: the immense estuary is often covered in a golden mist which slowly breaks with the morning breezes that pushes it back to the ocean. Through the day, the light gets more intense, strengthening the shadows. By the end of the day the light turns into gold and reveals a sky filled with flaming clouds or the clearest blue. This Place was created and successively transformed because of it.
This Place was first occupied in regard of the eternity that you would expect to give to our dead. The graves were organized in a sanctuary which belongs to a period that we now call Iron Age. The Muslim Medieval Period reveals defensive mechanisms such as walls, strategically inscribed in the hill topography which allowed the construction of the Alcáçova near the mosque – today the Stª Cruz Church. Our own cultural necessity to mark our historical identity as a support to our Collective Identity led us to the conservation, reconstruction or rehabilitation of the urban, military and architectonic structures, sometimes through excavation which brought back to light layers of matter that help us contemplate this Place in time. The contemplation and interpretation of these material culture remains is used as an instrument to construct the Place as a Palimpsest, where a successive layering of occupations were erased after the accumulation of soil and cataclysm debris forming an indefinable juxtaposing of times and materials in a tridimensional field.
Revelation
The archaeological excavations has persistently been revealing and interpreting this accumulation as an Hermeneutics of the Place. Using the notion of the ‘Archeologic Field’ isolates part of a body, entering and cutting and exposing to the present time several profound and ancient times. Our task consisted in thinking through this spacial problem of geometric and altimetric contradiction proposing an architectonic and landscape framework which would make this complexity communicable and tangible.
Going back to the notion of ‘Field’ and its instruments, we revealed each layer through a retention system around altimetric-time sheets which provided the topographic stabilization of the Place, the preservation of the remains and its visitation. The Place of the Castelo de São Jorge’s Praça Nova was, at the time of the project, an excavated site between pine trees, wild olive trees and cypresses inside the rebuilt medieval walls. The steel vertical sheets that built the retention system, cutted through the multitude of layers, defined the Time and visitation plains. The paving distinguishes these diverse Times: the black basalt is used on the superior and contemporary layer; and sand, in different colors, reveals the collective and private spaces of the Alcáçova. The deepest excavations are retained by the metallic structures which cut through the tridimensional time and reveals the Iron Age. Other post Muslim Medieval structures are juxtaposed forming a complex and contradictory but beautiful temporal and spatial tension. The basalt’s black, the sand’s orange and the steel’s red oxide, contrasting with the greens of the pine and wild olive trees forms a new Place in which the ‘Accumulated Time’ faces the enormous infinity of the sky, the estuary and the alluvial plain.
The Landscape regains the serenity that made the Place.
PROJECT DATE 2008 (design) 2009-2010 (construction) | CLIENT Lisbon Municipality (EGEAC) | AREA 3.500 m2
TEAM
authors: João Gomes da Silva + João Luís Carrilho da Graça
landscape architecure team: Monica Ravazzolo, Catarina Raposo
architecture: Francisco Freire, Vasco Melo, Pedro Abreu, Paulo Barreto, Vanda Neto (models)
Photography: Fernando Guerra
