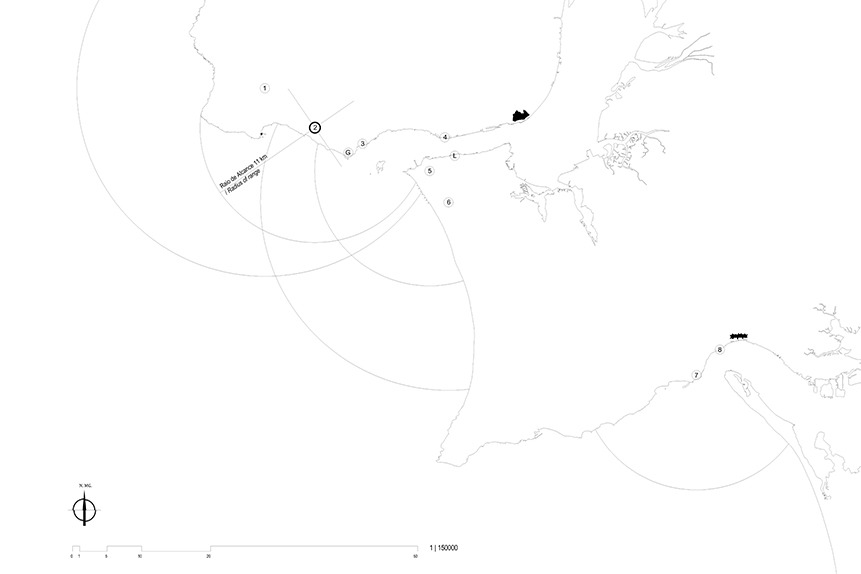
Chart of Geographical distribution of Batteries in the Lisbon/Setúbal region
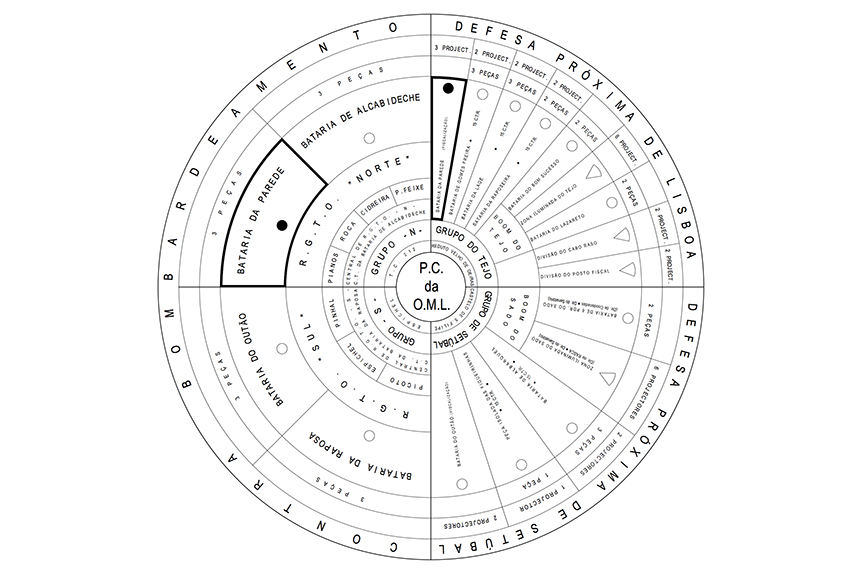
Board of the Organization of the Coastal Defense of Lisbon and Setúbal
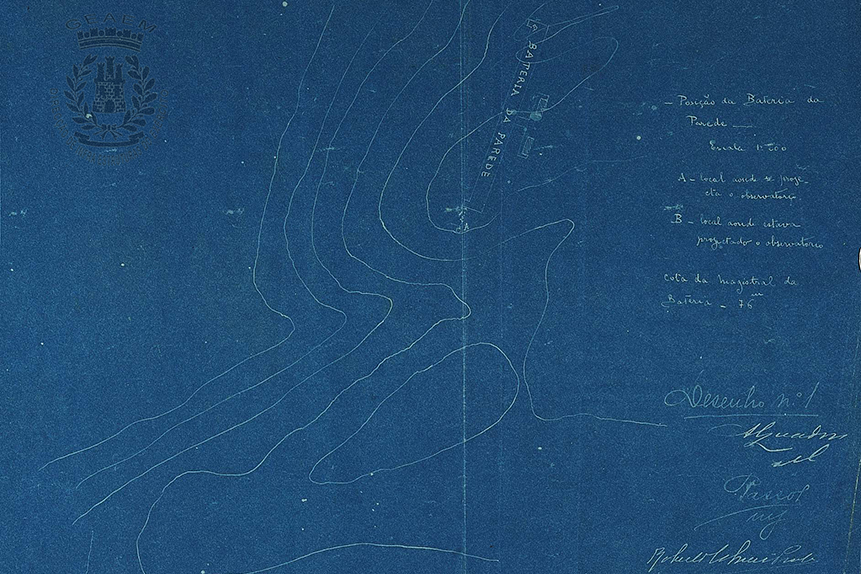
Blueprint of the first implantation of the battery, before the Barron Plan. Source: Gabinete de Estudos Arqueológicos de Enegenharia Militar.
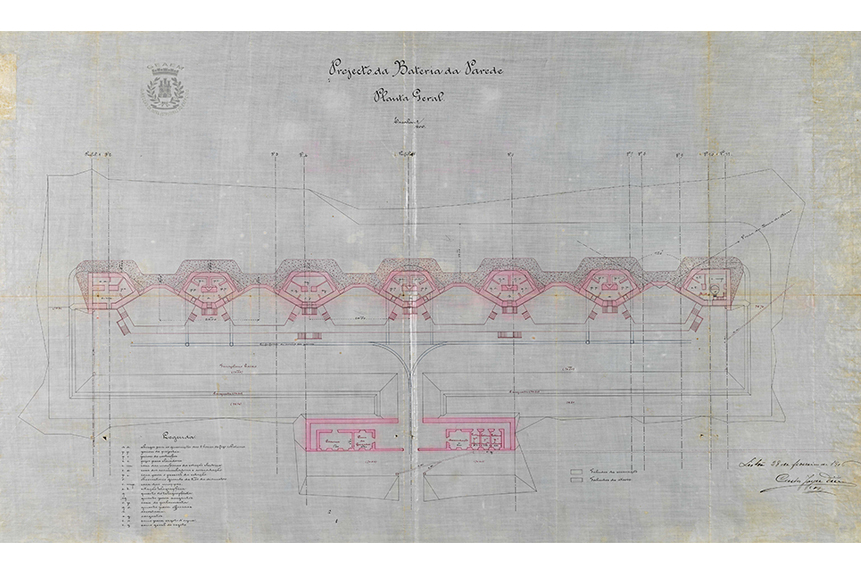
Battery Plan, before the Barron Plan. Source: Gabinete de Estudos Arqueológicos de Enegenharia Militar
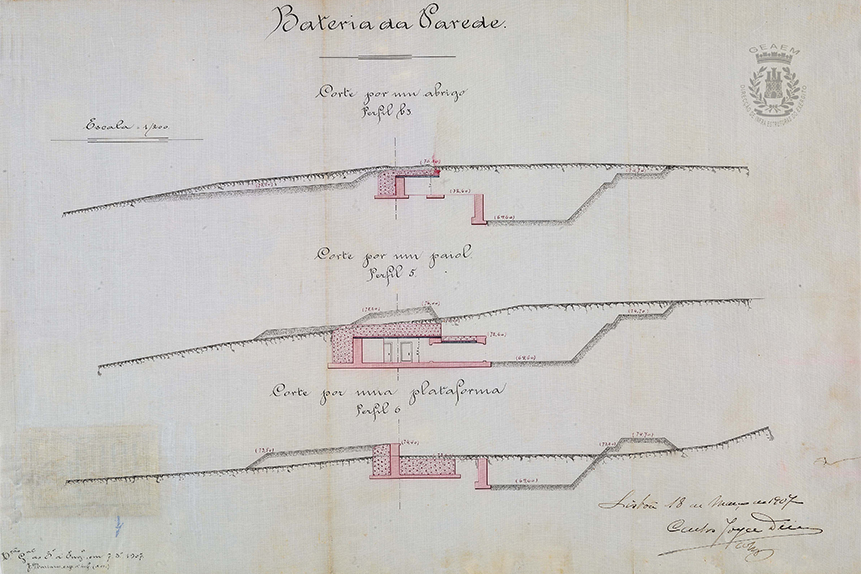
Sections. Before the Barron Plan. Source: Gabinete de Estudos Arqueológicos de Enegenharia Militar
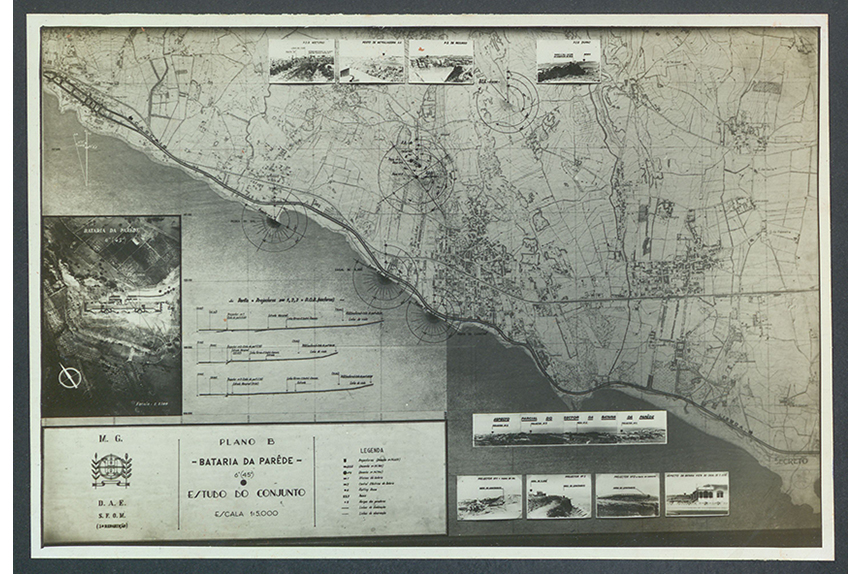
Overall Plan . Barron Plan. Source: Arquivo Histórico do Exército.
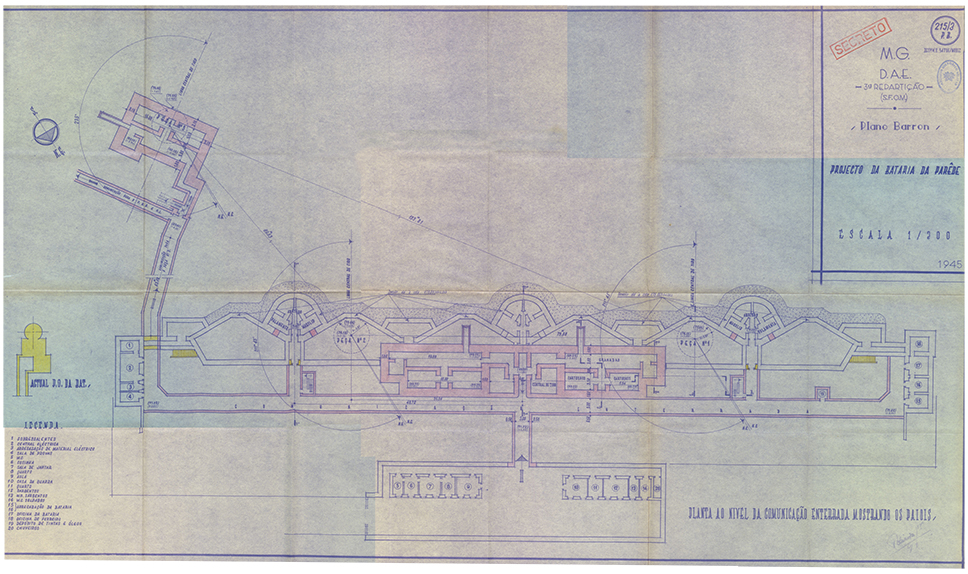
Masterplan. Subterranean Level. Barron Plan. Source: Arquivo Histórico do Exército.
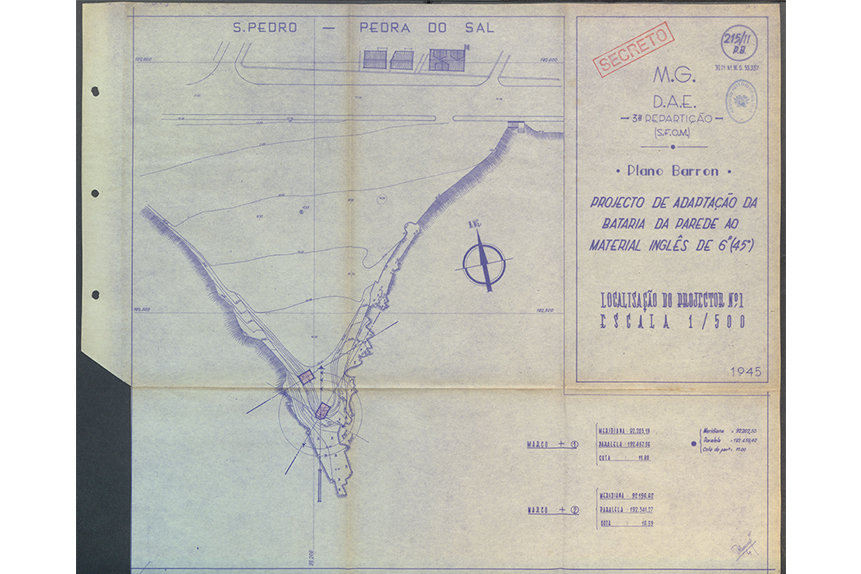
Localization of projector N.º 1. Barron Plan. Source: Arquivo Histórico do Exército.
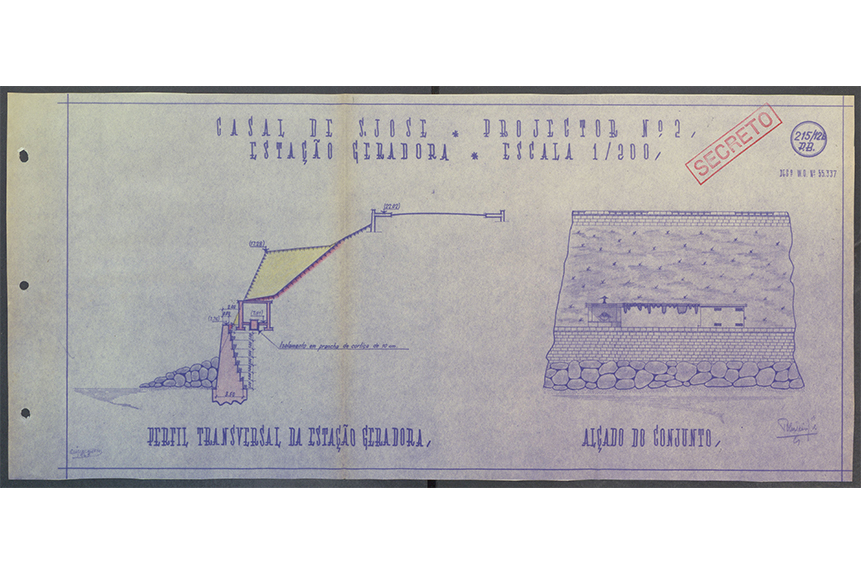
Sections of the Power station for Projector N.º2. Barron Plan. Source: Arquivo Histórico do Exército.
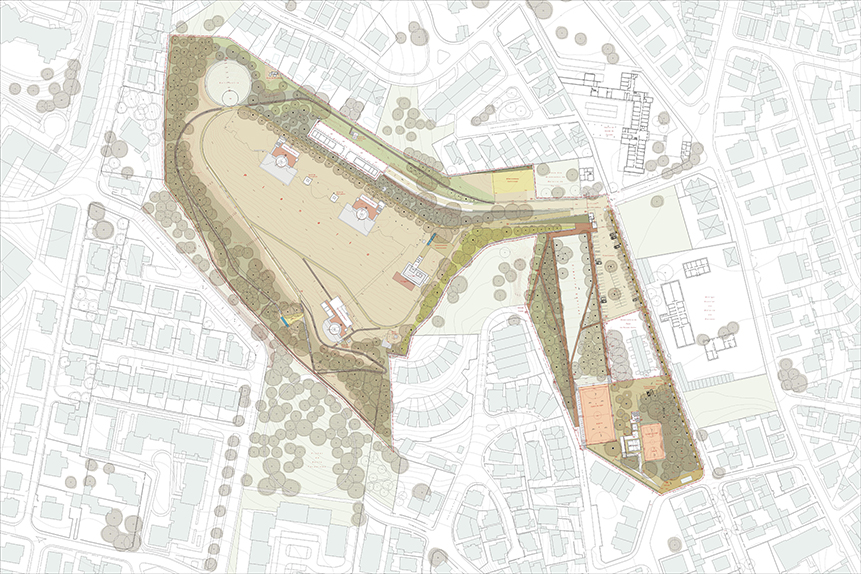
General Plan
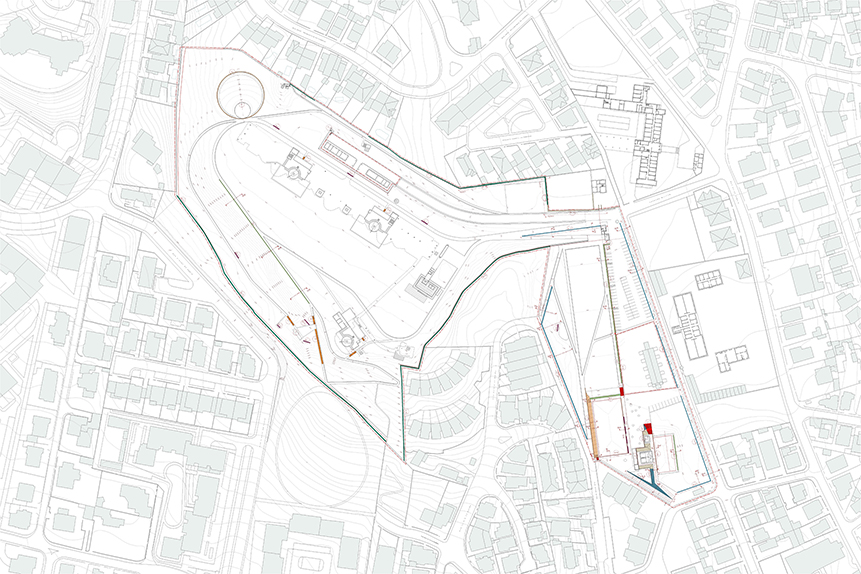
Wall system
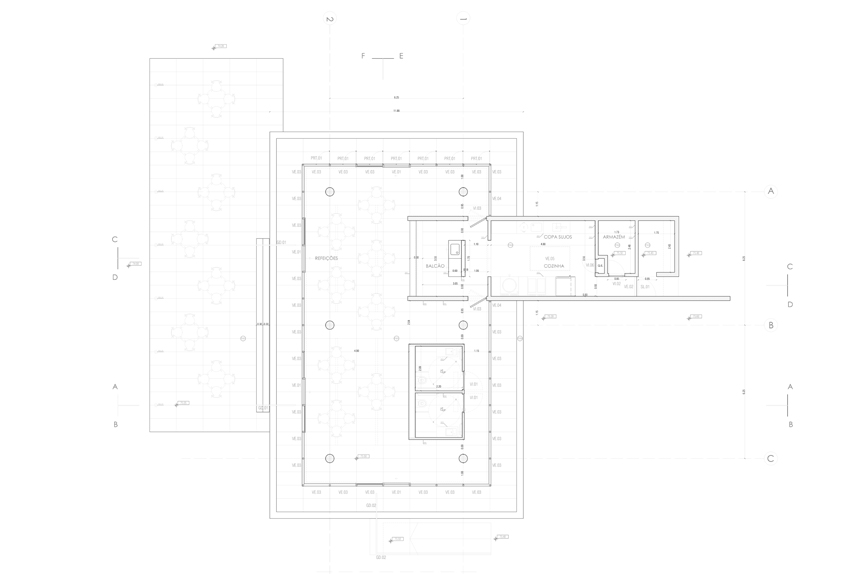
Restaurant/Coffee
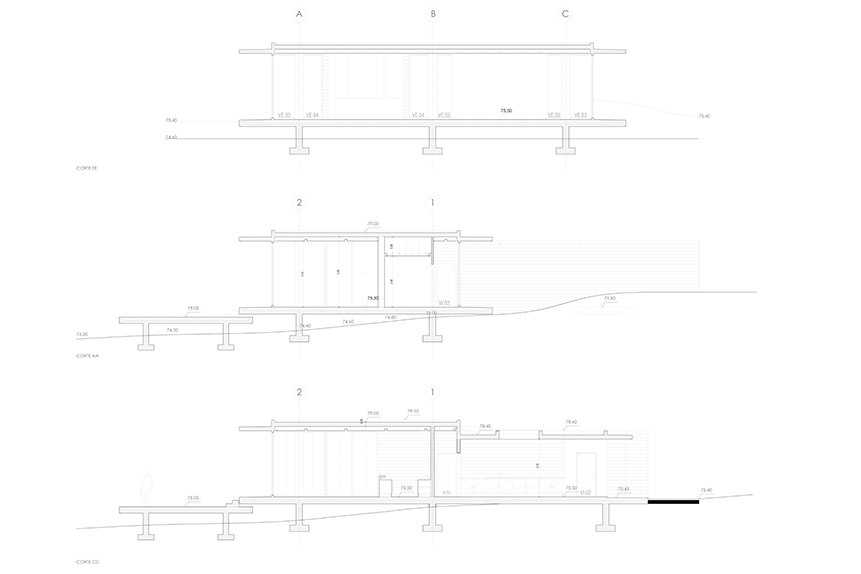
Restaurant Section
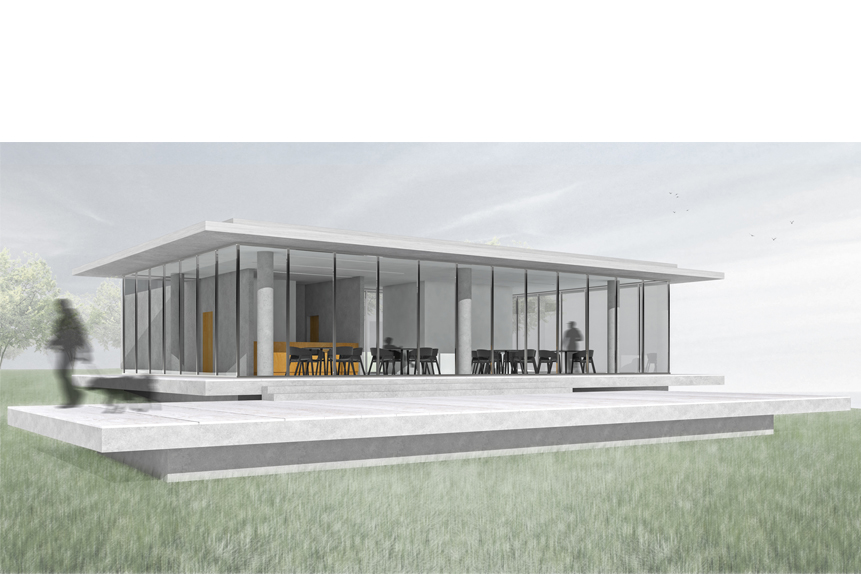
Restaurant/Coffee
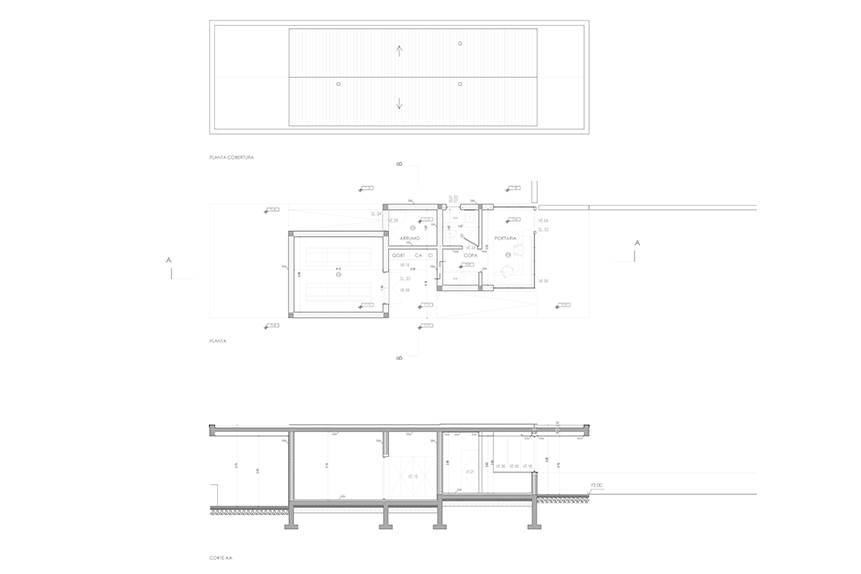
Gatehouse
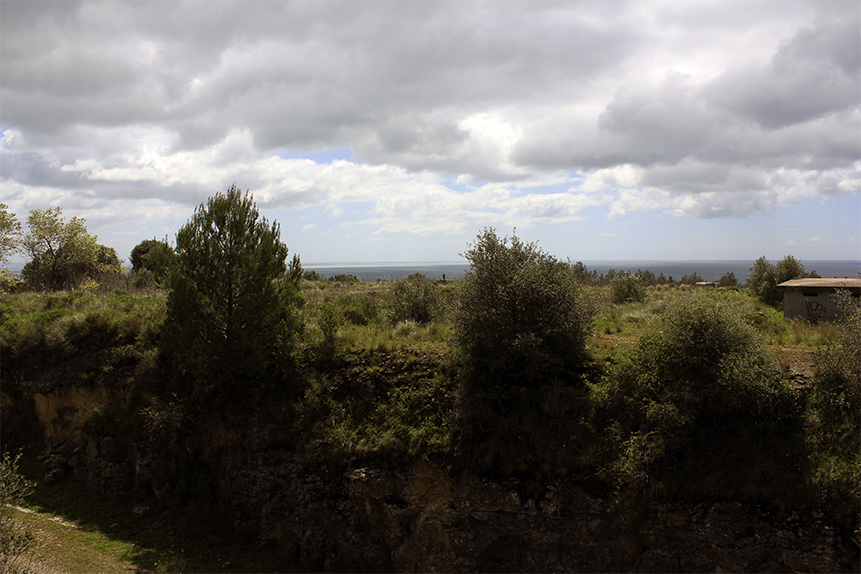
Observation post

Antiairgraft gun nest
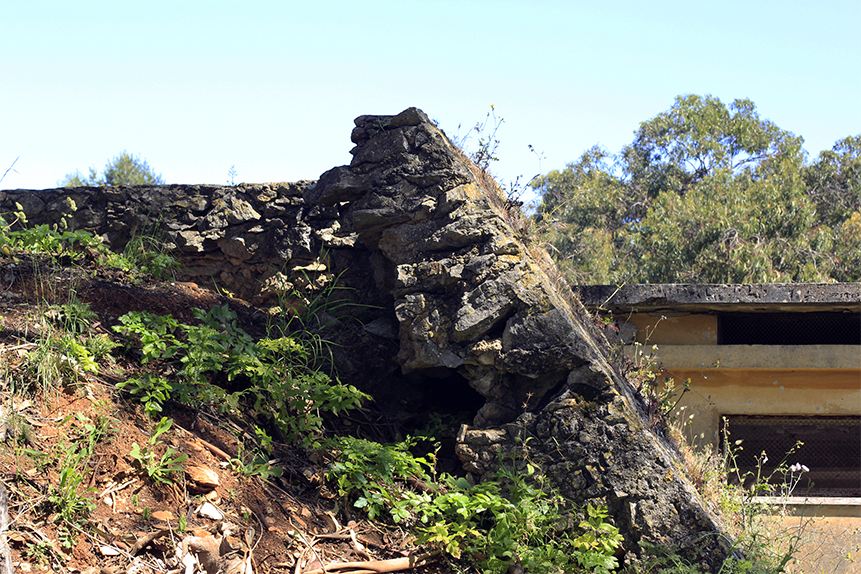
Walls

Vegetation
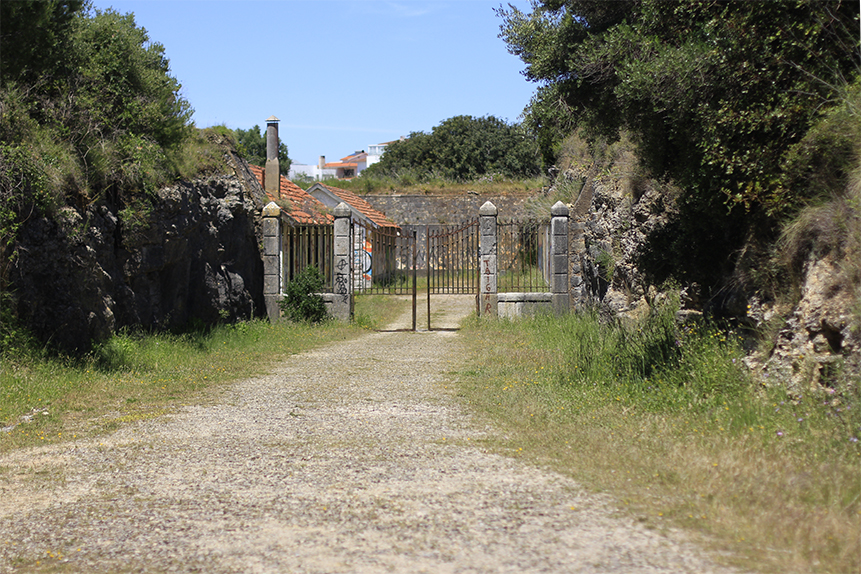
Entrance
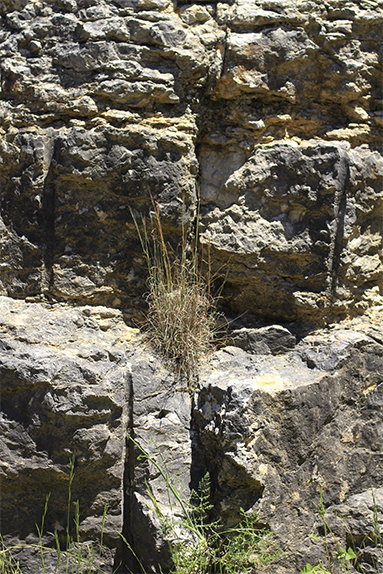
Rocks
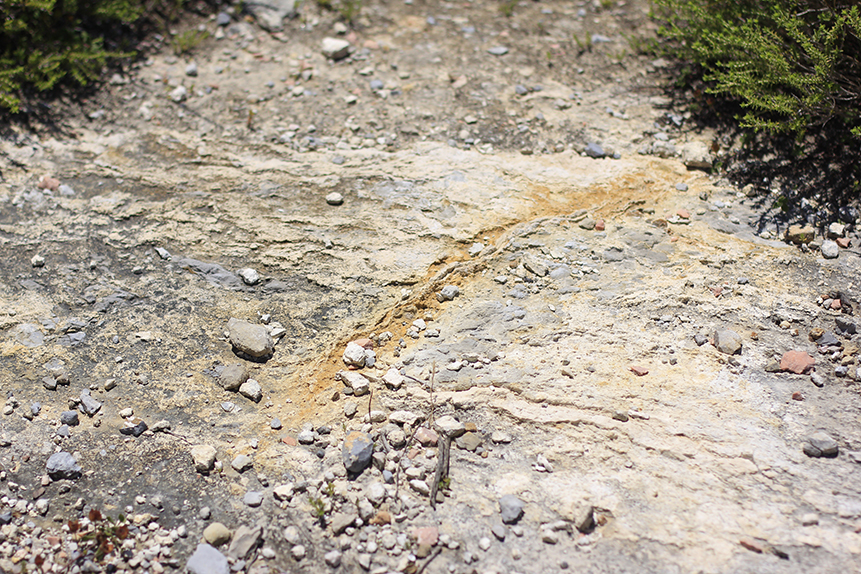
Stones
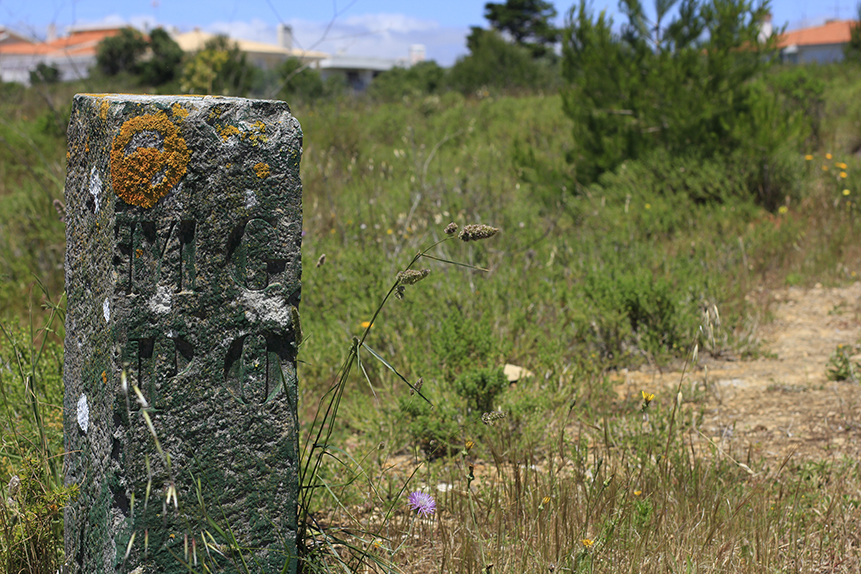
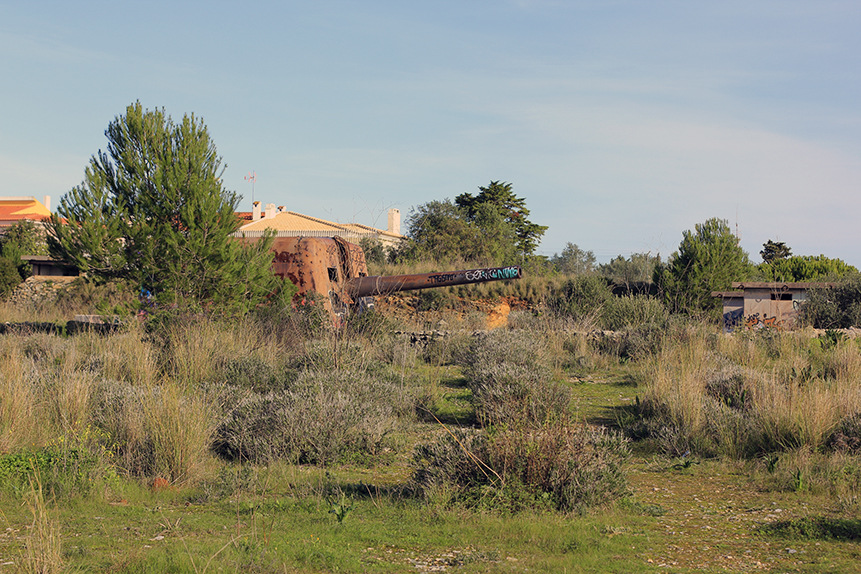
Vickers 152 mm
PAREDE URBAN PARK “2ª BATARIA” | PAREDE, CASCAIS | PORTUGAL | 2015-on going
with Lisbon Design Studio and Pita Soares & Partners
PROJECT DATE 2015-2016 (design) 2017 (construction) | CLIENT Municipality of Cascais | AREA 6 Ha
TEAM
authors: João Gomes da Silva, Inês Norton
landscape architecture team : Hugo Guiomar, Rita Rodrigues, Stefano Serventi, Ana Pereira, Sebastião Carmo Pereira
architecture: Lisbon Design Studio – Bernardo Vaz Pinto, Chiara Rao
MEP engineering: Pita Soares & Partner – Nuno Pita Soares, Sara Matos, Agostinho Silva, Carlos Cardoso
irrigation: Luis Santos
